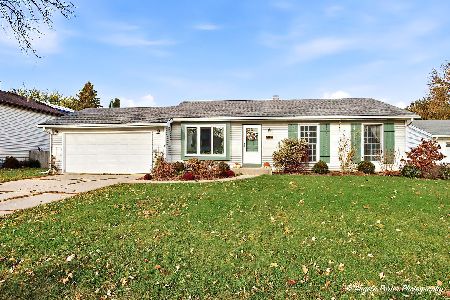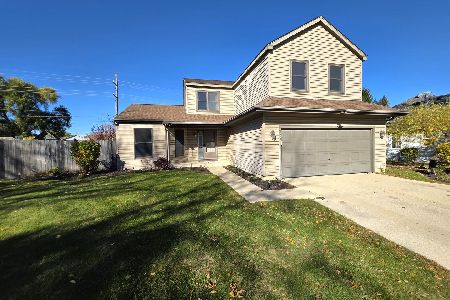409 Kensington Drive, Mchenry, Illinois 60050
$160,000
|
Sold
|
|
| Status: | Closed |
| Sqft: | 1,837 |
| Cost/Sqft: | $84 |
| Beds: | 3 |
| Baths: | 2 |
| Year Built: | 1971 |
| Property Taxes: | $5,857 |
| Days On Market: | 4593 |
| Lot Size: | 0,00 |
Description
Wonderful home that is sure to please from the moment you pull up. Inviting open floor plan, neutral decor, new SS appliances, newly remodeled bathrooms with ceramic tiles, new light fixtures, Great room with fireplace and sliding glass doors to the large deck and fenced in yard, shed, laundry room and a crawl space for extra storage. Hurry up and see this home before its gone!
Property Specifics
| Single Family | |
| — | |
| Tri-Level | |
| 1971 | |
| Walkout | |
| — | |
| No | |
| 0 |
| Mc Henry | |
| — | |
| 0 / Not Applicable | |
| None | |
| Public | |
| Public Sewer | |
| 08346223 | |
| 0934304001 |
Property History
| DATE: | EVENT: | PRICE: | SOURCE: |
|---|---|---|---|
| 25 Jun, 2013 | Sold | $160,000 | MRED MLS |
| 1 Jun, 2013 | Under contract | $155,000 | MRED MLS |
| 16 May, 2013 | Listed for sale | $155,000 | MRED MLS |
Room Specifics
Total Bedrooms: 3
Bedrooms Above Ground: 3
Bedrooms Below Ground: 0
Dimensions: —
Floor Type: Carpet
Dimensions: —
Floor Type: Carpet
Full Bathrooms: 2
Bathroom Amenities: —
Bathroom in Basement: 1
Rooms: Great Room,Mud Room
Basement Description: Finished,Crawl
Other Specifics
| 2 | |
| Concrete Perimeter | |
| Concrete | |
| Deck, Brick Paver Patio | |
| Corner Lot,Fenced Yard | |
| 125X130X197.23X76.26 | |
| Full,Unfinished | |
| None | |
| Vaulted/Cathedral Ceilings, Solar Tubes/Light Tubes | |
| Range, Microwave, Dishwasher, Refrigerator, Washer, Dryer | |
| Not in DB | |
| Sidewalks, Street Lights, Street Paved | |
| — | |
| — | |
| Attached Fireplace Doors/Screen, Gas Log |
Tax History
| Year | Property Taxes |
|---|---|
| 2013 | $5,857 |
Contact Agent
Nearby Similar Homes
Nearby Sold Comparables
Contact Agent
Listing Provided By
RE/MAX Plaza









