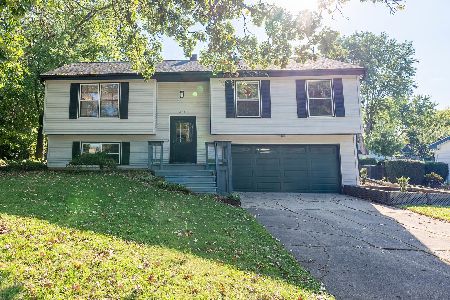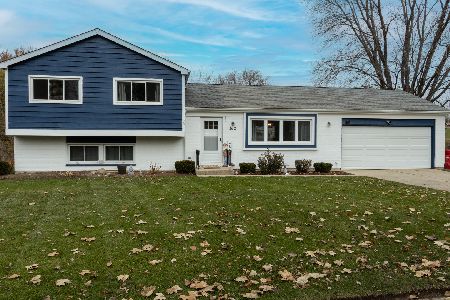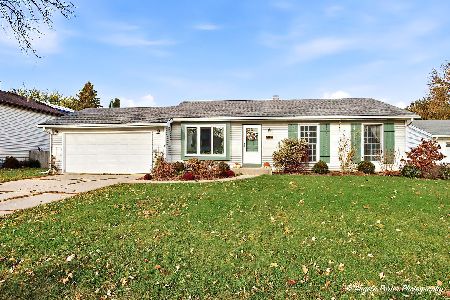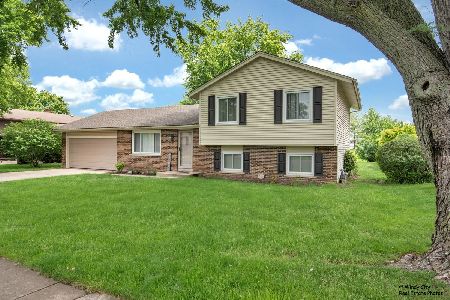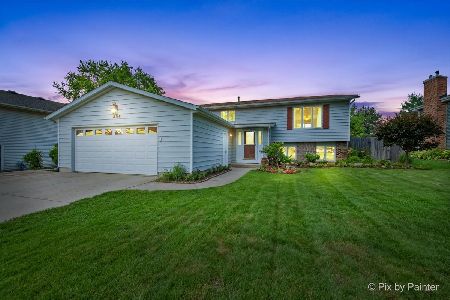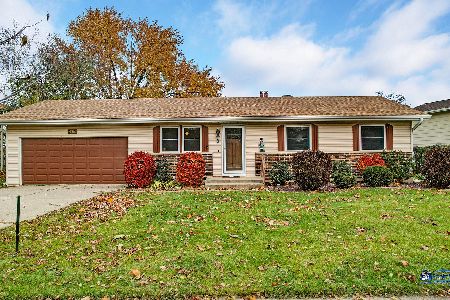408 Kensington Drive, Mchenry, Illinois 60050
$200,000
|
Sold
|
|
| Status: | Closed |
| Sqft: | 2,400 |
| Cost/Sqft: | $85 |
| Beds: | 4 |
| Baths: | 2 |
| Year Built: | 1976 |
| Property Taxes: | $5,422 |
| Days On Market: | 5789 |
| Lot Size: | 0,23 |
Description
Beautiful open floor plan brick and cedar Bi-Level home. Approx. 2400 sq ft. Perfect for the family that loves to entertain or a lrg family. Could be an inlaw arrangement with very little effort. 4th bedroom possible in the lower level or just keep it open and airy. Need a work out room and a home office? Plenty of room here.Inground heated pool.Tennis courts just steps away.3 season room.Hardwood flrs. A must see!
Property Specifics
| Single Family | |
| — | |
| Bi-Level | |
| 1976 | |
| Full | |
| — | |
| No | |
| 0.23 |
| Mc Henry | |
| Fox Ridge | |
| 0 / Not Applicable | |
| None | |
| Public | |
| Public Sewer | |
| 07433946 | |
| 0934302017 |
Nearby Schools
| NAME: | DISTRICT: | DISTANCE: | |
|---|---|---|---|
|
Grade School
Riverwood Elementary School |
15 | — | |
|
Middle School
Parkland Middle School |
15 | Not in DB | |
|
High School
Mchenry High School-west Campus |
156 | Not in DB | |
Property History
| DATE: | EVENT: | PRICE: | SOURCE: |
|---|---|---|---|
| 29 Mar, 2010 | Sold | $200,000 | MRED MLS |
| 12 Feb, 2010 | Under contract | $204,900 | MRED MLS |
| 3 Feb, 2010 | Listed for sale | $204,900 | MRED MLS |
Room Specifics
Total Bedrooms: 4
Bedrooms Above Ground: 4
Bedrooms Below Ground: 0
Dimensions: —
Floor Type: Carpet
Dimensions: —
Floor Type: Carpet
Dimensions: —
Floor Type: Carpet
Full Bathrooms: 2
Bathroom Amenities: —
Bathroom in Basement: 1
Rooms: Den,Enclosed Porch,Exercise Room,Foyer,Gallery,Library,Office,Recreation Room,Screened Porch,Sitting Room,Sun Room
Basement Description: —
Other Specifics
| 2 | |
| Concrete Perimeter | |
| Concrete | |
| Deck, Patio, Porch Screened, Tennis Court(s), In Ground Pool | |
| Fenced Yard | |
| 75X130 | |
| Full | |
| — | |
| Bar-Dry, First Floor Bedroom, In-Law Arrangement | |
| Range, Microwave, Dishwasher, Refrigerator, Bar Fridge, Washer, Dryer | |
| Not in DB | |
| Pool, Tennis Courts, Sidewalks, Street Lights | |
| — | |
| — | |
| — |
Tax History
| Year | Property Taxes |
|---|---|
| 2010 | $5,422 |
Contact Agent
Nearby Similar Homes
Nearby Sold Comparables
Contact Agent
Listing Provided By
Berkshire Hathaway HomeServices Starck Real Estate


