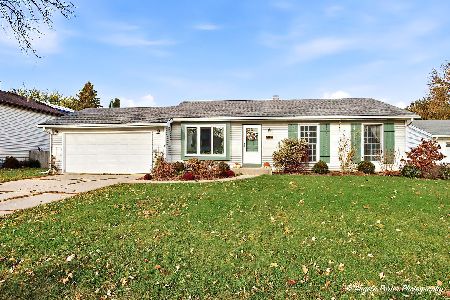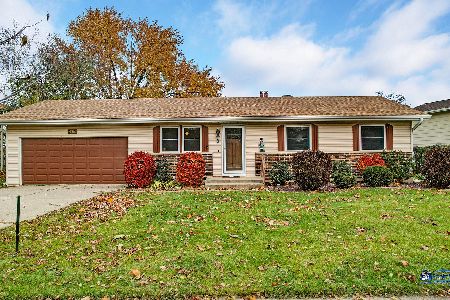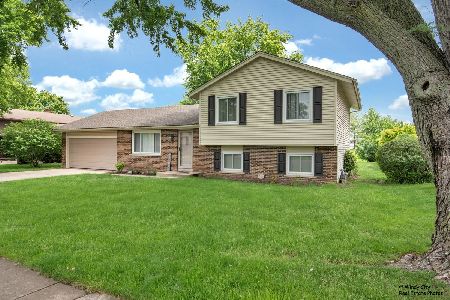412 Kensington Drive, Mchenry, Illinois 60050
$170,000
|
Sold
|
|
| Status: | Closed |
| Sqft: | 1,396 |
| Cost/Sqft: | $115 |
| Beds: | 3 |
| Baths: | 2 |
| Year Built: | 1974 |
| Property Taxes: | $4,314 |
| Days On Market: | 2838 |
| Lot Size: | 0,00 |
Description
You will adore this charming home's curb appeal, updates, impeccably maintained interior, bright open concept floor plan, and location. Desirable decore including wood laminate flooring, stunning kitchen with granite counters and stainless appliances, crown molding, brick fireplace, built-in shelving, updated baths, newer lighting and fresh paint throughout. Fenced back yard is your own private retreat with newer deck (2014), perfect for relaxing or entertaining. No neighbors behind and close to the school. New roof (2016), Furnace (2013) and A/C (2011). There is nothing to do here but move in and enjoy your new home and back yard oasis in time for warmer weather. Close to downtown, Metra, shopping, dining, entertainment, parks, walk/run paths, and so much more. Quick close possible so you can move in & ENJOY!
Property Specifics
| Single Family | |
| — | |
| Ranch | |
| 1974 | |
| None | |
| — | |
| No | |
| — |
| Mc Henry | |
| Fox Ridge | |
| 0 / Not Applicable | |
| None | |
| Public | |
| Public Sewer | |
| 09865985 | |
| 0934302015 |
Nearby Schools
| NAME: | DISTRICT: | DISTANCE: | |
|---|---|---|---|
|
High School
Mchenry High School-west Campus |
156 | Not in DB | |
Property History
| DATE: | EVENT: | PRICE: | SOURCE: |
|---|---|---|---|
| 13 Apr, 2018 | Sold | $170,000 | MRED MLS |
| 10 Mar, 2018 | Under contract | $159,900 | MRED MLS |
| 8 Mar, 2018 | Listed for sale | $159,900 | MRED MLS |
| 4 Jan, 2022 | Sold | $235,000 | MRED MLS |
| 23 Nov, 2021 | Under contract | $230,000 | MRED MLS |
| 22 Nov, 2021 | Listed for sale | $230,000 | MRED MLS |
Room Specifics
Total Bedrooms: 3
Bedrooms Above Ground: 3
Bedrooms Below Ground: 0
Dimensions: —
Floor Type: Vinyl
Dimensions: —
Floor Type: Wood Laminate
Full Bathrooms: 2
Bathroom Amenities: —
Bathroom in Basement: 0
Rooms: No additional rooms
Basement Description: None
Other Specifics
| 2 | |
| — | |
| Concrete | |
| Deck | |
| Fenced Yard | |
| 146X65X130X85 | |
| — | |
| — | |
| Wood Laminate Floors, First Floor Bedroom, First Floor Laundry, First Floor Full Bath | |
| Range, Dishwasher, Refrigerator, Washer, Dryer, Disposal | |
| Not in DB | |
| Park, Curbs, Sidewalks, Street Paved | |
| — | |
| — | |
| Wood Burning |
Tax History
| Year | Property Taxes |
|---|---|
| 2018 | $4,314 |
| 2022 | $5,152 |
Contact Agent
Nearby Similar Homes
Nearby Sold Comparables
Contact Agent
Listing Provided By
d'aprile Properties











