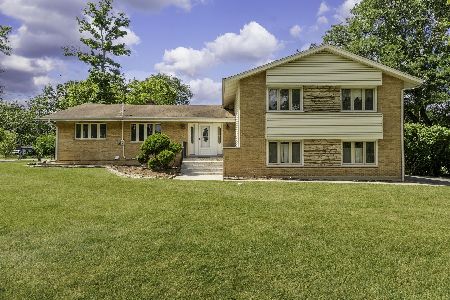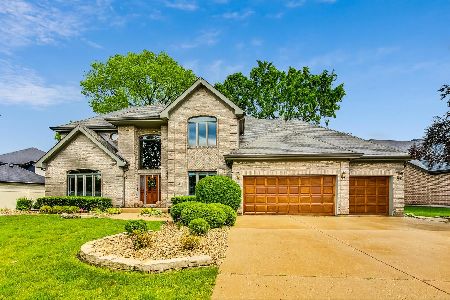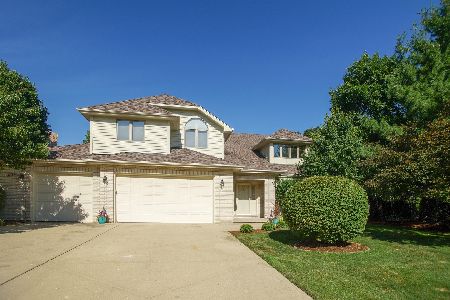409 Woodside Drive, Wood Dale, Illinois 60191
$500,000
|
Sold
|
|
| Status: | Closed |
| Sqft: | 3,936 |
| Cost/Sqft: | $137 |
| Beds: | 5 |
| Baths: | 4 |
| Year Built: | 1993 |
| Property Taxes: | $15,276 |
| Days On Market: | 2929 |
| Lot Size: | 0,00 |
Description
Fabulous freshly updated all brick 2 story Custom Built Home. Enter the 2 story foyer with an impressive staircase, center entry, with Hdwd flrg in the formal dining room & foyer. The large eat in kit offers SS appls, island, granite ctrs, ceramic flrg, pantry closet & a lovely eas w/ Fr.doors to the yard & deck. Adjoining family room w/ cathedral ceiling & skylites, 2 story brick fireplace w/ gas logs & a gorgeous bay window. 1st flr lndry rm w/ built in storage., 4 full baths, one on every level. Main level bdrm/den w/ double closet. Gorgeous master bdrm w/ adjoining full bath, whirlpool tub, huge walk in closet & exer area. Fin bsmt w/ rec rm, full bath, storage rm & utility rm, wet bar, wine cooler bev refer, cabinetry w/ granite counters. Zoned heating & AC, pressurized back up sump pump, 2 HWH, intercom, alarm system. Quality custom built home on a gorgeous lot. Cement circular driveway & 3 car att gar. Conveniently located shopping, close to new Preserves GC. LA rel. to seller
Property Specifics
| Single Family | |
| — | |
| Traditional | |
| 1993 | |
| Full | |
| — | |
| No | |
| — |
| Du Page | |
| Woodside | |
| 450 / Annual | |
| None | |
| Lake Michigan | |
| Public Sewer | |
| 09865177 | |
| 0322206028 |
Nearby Schools
| NAME: | DISTRICT: | DISTANCE: | |
|---|---|---|---|
|
Grade School
W A Johnson Elementary School |
2 | — | |
|
Middle School
Blackhawk Middle School |
2 | Not in DB | |
|
High School
Fenton High School |
100 | Not in DB | |
Property History
| DATE: | EVENT: | PRICE: | SOURCE: |
|---|---|---|---|
| 18 Jan, 2019 | Sold | $500,000 | MRED MLS |
| 26 Nov, 2018 | Under contract | $539,900 | MRED MLS |
| — | Last price change | $550,000 | MRED MLS |
| 23 Feb, 2018 | Listed for sale | $639,900 | MRED MLS |
Room Specifics
Total Bedrooms: 5
Bedrooms Above Ground: 5
Bedrooms Below Ground: 0
Dimensions: —
Floor Type: Carpet
Dimensions: —
Floor Type: Carpet
Dimensions: —
Floor Type: Carpet
Dimensions: —
Floor Type: —
Full Bathrooms: 4
Bathroom Amenities: Whirlpool,Separate Shower,Double Sink
Bathroom in Basement: 1
Rooms: Bedroom 5,Eating Area,Recreation Room,Exercise Room
Basement Description: Finished
Other Specifics
| 3 | |
| Concrete Perimeter | |
| Concrete | |
| Deck, Storms/Screens | |
| — | |
| 80X200 | |
| Unfinished | |
| Full | |
| Vaulted/Cathedral Ceilings, Bar-Wet, Hardwood Floors, First Floor Bedroom, First Floor Laundry, First Floor Full Bath | |
| Double Oven, Microwave, Dishwasher, Refrigerator, Washer, Dryer, Disposal, Stainless Steel Appliance(s), Wine Refrigerator, Built-In Oven | |
| Not in DB | |
| Street Lights, Street Paved | |
| — | |
| — | |
| Attached Fireplace Doors/Screen, Gas Log, Gas Starter |
Tax History
| Year | Property Taxes |
|---|---|
| 2019 | $15,276 |
Contact Agent
Nearby Similar Homes
Nearby Sold Comparables
Contact Agent
Listing Provided By
Baird & Warner











