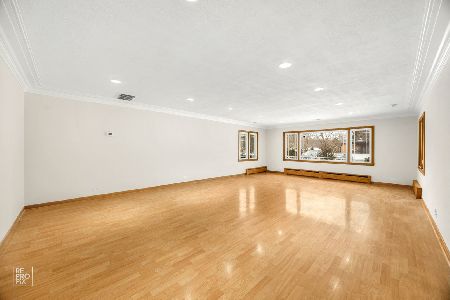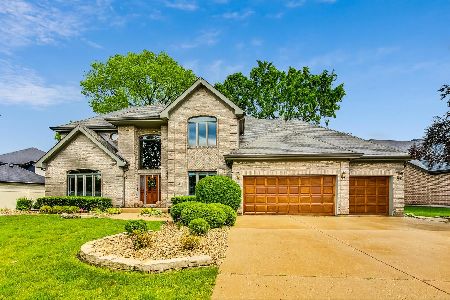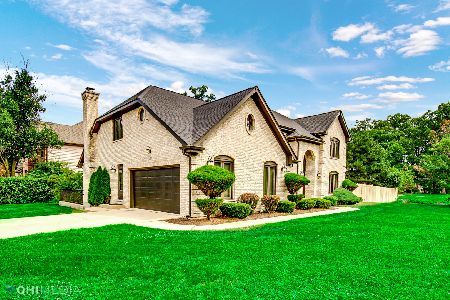411 Woodside Drive, Wood Dale, Illinois 60191
$630,000
|
Sold
|
|
| Status: | Closed |
| Sqft: | 3,718 |
| Cost/Sqft: | $175 |
| Beds: | 4 |
| Baths: | 4 |
| Year Built: | 1994 |
| Property Taxes: | $14,520 |
| Days On Market: | 2370 |
| Lot Size: | 0,42 |
Description
Exquisite custom-built home in sought-after Woodside subdivision!!! This home boasts custom-designed kitchen, home theater, dance club, exercise room, completely renovated by original owners in 2010 w/over $500,000 of improvements, professionally designed & decorated by interior designer. Elegant 2-story foyer w/impressive Schonbeck crystal chandelier, gorgeous dining room, custom designer kitchen w/upscale amenities, designer custom-built white 48" cabinets, step-in pantry, stunning Calacatta Gold marble island for entertaining, granite counter tops, warming drawer, back splash, Wolf 48" dual fuel w/griddle stove, Miele dishwasher, huge range hood, ss appliances, drink fridge, truly a gourmet kitchen. Elegant, large family room boasts vaulted ceilings & impressive fireplace w/double patio door entry. Magnificent custom-designed home theater with w/projector, 156" cinemascope screen and exceptional 7.1.4 sound (12 speakers). Sophisticated study w/custom-designed ceiling..A Must See!
Property Specifics
| Single Family | |
| — | |
| — | |
| 1994 | |
| Full | |
| — | |
| No | |
| 0.42 |
| Du Page | |
| Woodside | |
| — / Not Applicable | |
| None | |
| Lake Michigan | |
| Public Sewer | |
| 10509617 | |
| 0322206029 |
Nearby Schools
| NAME: | DISTRICT: | DISTANCE: | |
|---|---|---|---|
|
Grade School
W A Johnson Elementary School |
2 | — | |
|
Middle School
Blackhawk Middle School |
2 | Not in DB | |
|
High School
Fenton High School |
100 | Not in DB | |
Property History
| DATE: | EVENT: | PRICE: | SOURCE: |
|---|---|---|---|
| 4 Nov, 2019 | Sold | $630,000 | MRED MLS |
| 18 Sep, 2019 | Under contract | $649,900 | MRED MLS |
| 5 Sep, 2019 | Listed for sale | $649,900 | MRED MLS |
Room Specifics
Total Bedrooms: 4
Bedrooms Above Ground: 4
Bedrooms Below Ground: 0
Dimensions: —
Floor Type: Hardwood
Dimensions: —
Floor Type: Hardwood
Dimensions: —
Floor Type: Hardwood
Full Bathrooms: 4
Bathroom Amenities: Separate Shower,Double Sink,Soaking Tub
Bathroom in Basement: 1
Rooms: Office,Great Room,Recreation Room,Game Room,Theatre Room,Exercise Room
Basement Description: Finished
Other Specifics
| 2 | |
| — | |
| Concrete | |
| Patio | |
| Landscaped | |
| 80X230 | |
| — | |
| Full | |
| Vaulted/Cathedral Ceilings, Skylight(s), Bar-Wet, Hardwood Floors, First Floor Laundry, Walk-In Closet(s) | |
| Range, Microwave, Dishwasher, Refrigerator, Washer, Dryer, Stainless Steel Appliance(s), Wine Refrigerator, Range Hood, Other | |
| Not in DB | |
| Street Lights, Street Paved | |
| — | |
| — | |
| Wood Burning, Gas Starter |
Tax History
| Year | Property Taxes |
|---|---|
| 2019 | $14,520 |
Contact Agent
Nearby Similar Homes
Nearby Sold Comparables
Contact Agent
Listing Provided By
REDCO, Inc.











