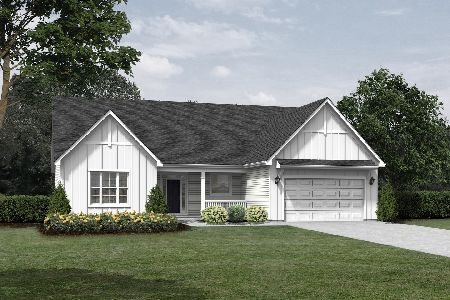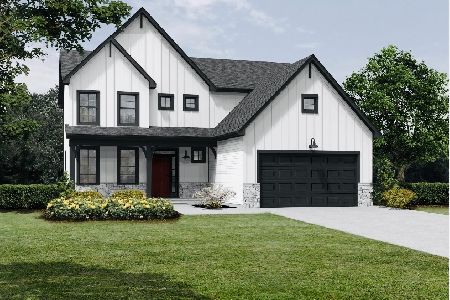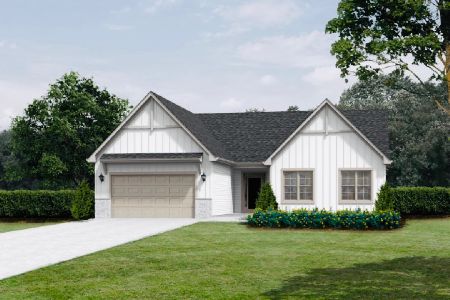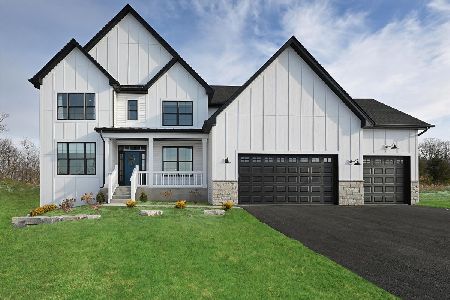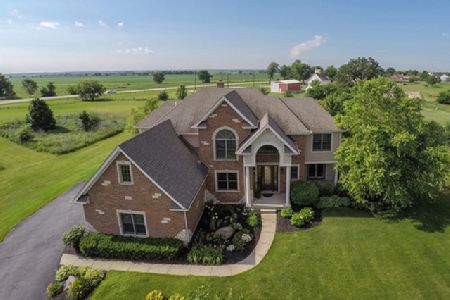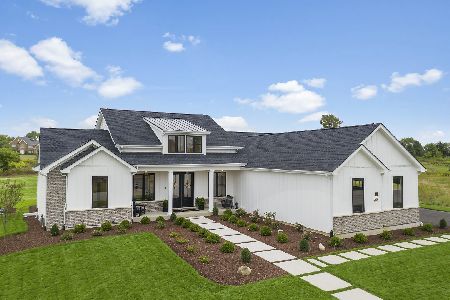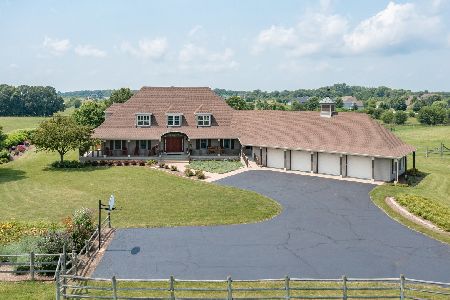4090 Steam Mill Court, Oswego, Illinois 60543
$414,000
|
Sold
|
|
| Status: | Closed |
| Sqft: | 4,000 |
| Cost/Sqft: | $109 |
| Beds: | 4 |
| Baths: | 4 |
| Year Built: | 2006 |
| Property Taxes: | $17,984 |
| Days On Market: | 5904 |
| Lot Size: | 0,00 |
Description
2 STORY SINGLE FAMILY BRICK HOME W/4 BEDRMS, 3.1 BATH, HARDWD FLRS, CATHEDRAL CEILINGS, 3 SEASON RM, FAMILY RM W/FIREPLACE, FULL/UNFINISHED BASMNT, BALCONY, DEN, SCREENED PORCH AND 3 CAR ATTACHED!!**Sold as-is. Seller does not provide survey, termite or disclosures. Tax proration 100%. Pre-qual or proof of funds with all offers. Addendums to follow accepted offer. Buyer to verify all info**
Property Specifics
| Single Family | |
| — | |
| — | |
| 2006 | |
| Full | |
| CUSTOM | |
| No | |
| 0 |
| Kendall | |
| Henneberry Woods | |
| 360 / Annual | |
| Clubhouse,Pool | |
| Private Well | |
| Septic-Private | |
| 07394679 | |
| 0605402013 |
Nearby Schools
| NAME: | DISTRICT: | DISTANCE: | |
|---|---|---|---|
|
Grade School
East View Elementary School |
308 | — | |
|
Middle School
Traughber Junior High School |
308 | Not in DB | |
|
High School
Oswego High School |
308 | Not in DB | |
Property History
| DATE: | EVENT: | PRICE: | SOURCE: |
|---|---|---|---|
| 28 Apr, 2010 | Sold | $414,000 | MRED MLS |
| 8 Mar, 2010 | Under contract | $437,500 | MRED MLS |
| — | Last price change | $452,500 | MRED MLS |
| 7 Dec, 2009 | Listed for sale | $467,500 | MRED MLS |
| 13 Jun, 2014 | Sold | $499,500 | MRED MLS |
| 12 Mar, 2014 | Under contract | $499,500 | MRED MLS |
| 4 Mar, 2014 | Listed for sale | $499,500 | MRED MLS |
| 6 Apr, 2020 | Sold | $535,000 | MRED MLS |
| 4 Apr, 2020 | Under contract | $539,900 | MRED MLS |
| 2 Apr, 2020 | Listed for sale | $539,900 | MRED MLS |
Room Specifics
Total Bedrooms: 4
Bedrooms Above Ground: 4
Bedrooms Below Ground: 0
Dimensions: —
Floor Type: Carpet
Dimensions: —
Floor Type: Carpet
Dimensions: —
Floor Type: Carpet
Full Bathrooms: 4
Bathroom Amenities: Whirlpool,Separate Shower,Double Sink
Bathroom in Basement: 0
Rooms: Den,Gallery,Screened Porch,Utility Room-1st Floor
Basement Description: —
Other Specifics
| 3 | |
| Concrete Perimeter | |
| Asphalt | |
| Balcony, Porch Screened | |
| Cul-De-Sac | |
| 128X235 | |
| — | |
| Full | |
| Vaulted/Cathedral Ceilings | |
| — | |
| Not in DB | |
| Clubhouse, Pool, Street Paved | |
| — | |
| — | |
| — |
Tax History
| Year | Property Taxes |
|---|---|
| 2010 | $17,984 |
| 2014 | $15,245 |
| 2020 | $15,262 |
Contact Agent
Nearby Similar Homes
Nearby Sold Comparables
Contact Agent
Listing Provided By
Compass Realtors, Inc.

