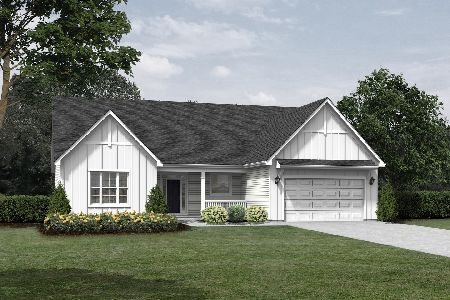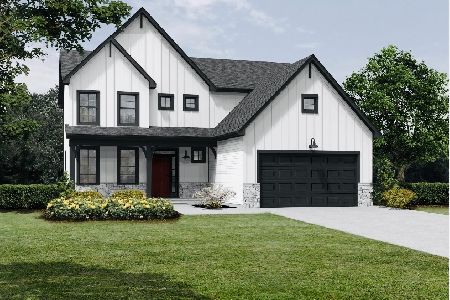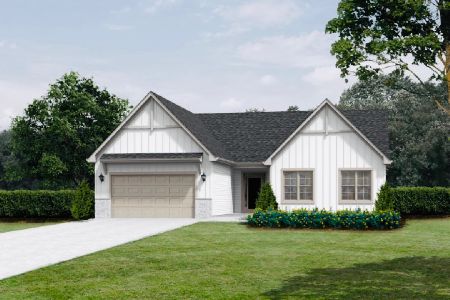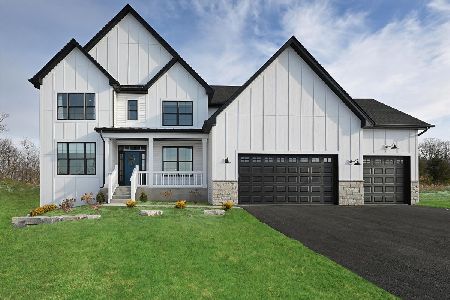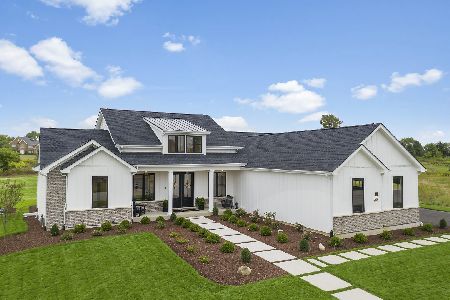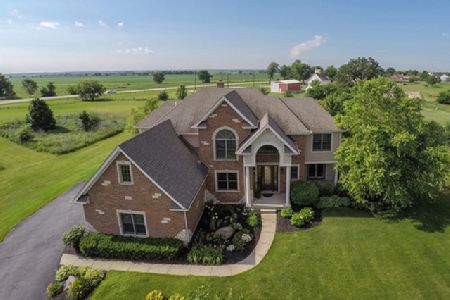4125 Steam Mill Court, Oswego, Illinois 60543
$488,000
|
Sold
|
|
| Status: | Closed |
| Sqft: | 2,400 |
| Cost/Sqft: | $188 |
| Beds: | 3 |
| Baths: | 4 |
| Year Built: | 2019 |
| Property Taxes: | $1,486 |
| Days On Market: | 2285 |
| Lot Size: | 0,72 |
Description
Sold before processing. Quality construction and will build to suit your needs. Revolution Builders offers ranch and two story plans with a creative twist. Open concept ranch plan with a chef's dream kitchen. Separate laundry and mud room off the three car garage. Vaulted and cathedral ceilings per plan. Photos are of similar home. Home will begin construction winter 2019/2020.
Property Specifics
| Single Family | |
| — | |
| Ranch | |
| 2019 | |
| Full | |
| — | |
| No | |
| 0.72 |
| Kendall | |
| Henneberry Woods | |
| 750 / Annual | |
| Insurance | |
| Private Well | |
| Septic-Private | |
| 10565335 | |
| 0605402018 |
Nearby Schools
| NAME: | DISTRICT: | DISTANCE: | |
|---|---|---|---|
|
Grade School
Hunt Club Elementary School |
308 | — | |
|
Middle School
Traughber Junior High School |
308 | Not in DB | |
|
High School
Oswego High School |
308 | Not in DB | |
Property History
| DATE: | EVENT: | PRICE: | SOURCE: |
|---|---|---|---|
| 11 May, 2015 | Sold | $25,000 | MRED MLS |
| 20 Apr, 2015 | Under contract | $29,000 | MRED MLS |
| 11 Nov, 2014 | Listed for sale | $29,000 | MRED MLS |
| 25 Aug, 2020 | Sold | $488,000 | MRED MLS |
| 4 Nov, 2019 | Under contract | $450,000 | MRED MLS |
| 4 Nov, 2019 | Listed for sale | $450,000 | MRED MLS |
| 12 Jun, 2023 | Sold | $700,000 | MRED MLS |
| 3 May, 2023 | Under contract | $725,000 | MRED MLS |
| 21 Mar, 2023 | Listed for sale | $725,000 | MRED MLS |
Room Specifics
Total Bedrooms: 3
Bedrooms Above Ground: 3
Bedrooms Below Ground: 0
Dimensions: —
Floor Type: Carpet
Dimensions: —
Floor Type: Carpet
Full Bathrooms: 4
Bathroom Amenities: Separate Shower,Double Sink,Soaking Tub
Bathroom in Basement: 1
Rooms: Mud Room
Basement Description: Finished
Other Specifics
| 3 | |
| Concrete Perimeter | |
| Asphalt | |
| — | |
| Cul-De-Sac | |
| 125X240 | |
| — | |
| Full | |
| Vaulted/Cathedral Ceilings, Hardwood Floors, First Floor Bedroom, First Floor Laundry, First Floor Full Bath, Built-in Features, Walk-In Closet(s) | |
| Range, Microwave, Dishwasher, Stainless Steel Appliance(s), Water Softener | |
| Not in DB | |
| Park, Lake, Sidewalks, Street Lights, Street Paved | |
| — | |
| — | |
| — |
Tax History
| Year | Property Taxes |
|---|---|
| 2015 | $1,681 |
| 2020 | $1,486 |
| 2023 | $14,279 |
Contact Agent
Nearby Similar Homes
Nearby Sold Comparables
Contact Agent
Listing Provided By
john greene, Realtor

