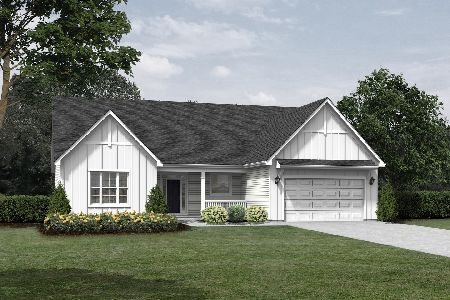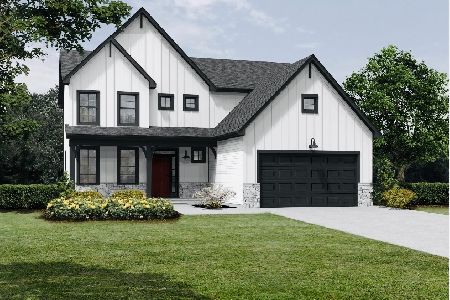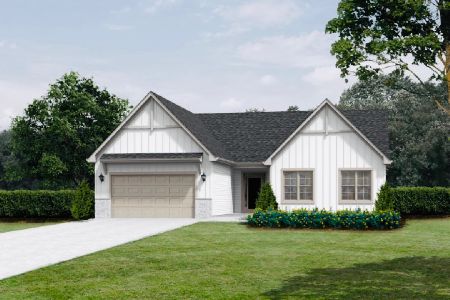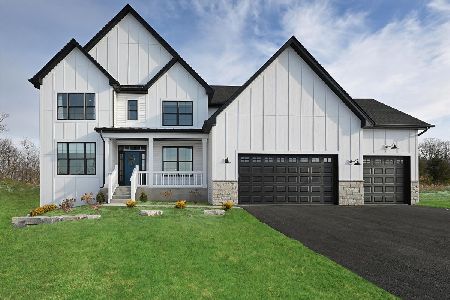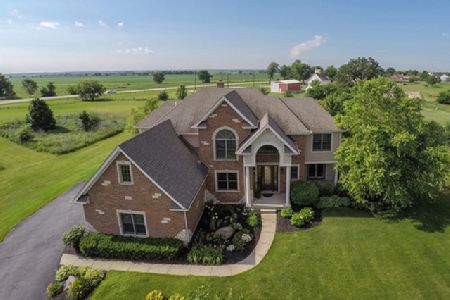4125 Steam Mill Court, Oswego, Illinois 60543
$700,000
|
Sold
|
|
| Status: | Closed |
| Sqft: | 2,660 |
| Cost/Sqft: | $273 |
| Beds: | 3 |
| Baths: | 4 |
| Year Built: | 2020 |
| Property Taxes: | $14,279 |
| Days On Market: | 1051 |
| Lot Size: | 0,72 |
Description
Looking for new construction but aren't interested in waiting? Your dream home is available! This former Cavalcade model home is one word; stunning! Situated on almost an acre in the highly sought after new home development of Henneberry Woods, this four bedroom 3.5 bath home connects with all of the modern touches of today's new construction. Open and airy from the minute you step in the front door, there is no detail left undone. Soaring ceilings, 4" white oak flooring, modern kitchen and custom finishes around every turn. High end appliances, walk in pantry, impeccable lighting and even a hidden office behind the custom cabinet doors will delight you with every look. Primary bedroom boasts coffered ceiling with crown molding, ample walk in custom closet with a stunning primary private bath retreat with slipper tub, walk in shower with temperature control, double vanities, gorgeous light fixtures, custom tile work and abundant natural light. Two additional main level bedrooms on the opposite end of the home allow the perfect amount of privacy and share a full bath with separate dual sink area and gorgeous tile work. Convenient laundry room is adjacent to the mud room which both allow enough space for storage and functionality. Follow the wrought iron railed staircase to the finished basement which offers approximately 1800 square ft. of additional living space. Basement boasts another stunning full bath, guest retreat, recreation room, work out room and a "secret room" great for another office, kids play space or additional storage. Located on a spacious homesite with a covered back patio, there is so much room to "roam". This is the perfect blend of neighborhood and privacy. Convenient to downtown Plainfield, golf and a short drive from Naperville, downtown Oswego and all the amenities the area has to offer, you do not want to miss out on this opportunity.
Property Specifics
| Single Family | |
| — | |
| — | |
| 2020 | |
| — | |
| ABBEY | |
| No | |
| 0.72 |
| Kendall | |
| Henneberry Woods | |
| 500 / Annual | |
| — | |
| — | |
| — | |
| 11723274 | |
| 0605402018 |
Nearby Schools
| NAME: | DISTRICT: | DISTANCE: | |
|---|---|---|---|
|
Grade School
Hunt Club Elementary School |
308 | — | |
|
Middle School
Traughber Junior High School |
308 | Not in DB | |
|
High School
Oswego High School |
308 | Not in DB | |
Property History
| DATE: | EVENT: | PRICE: | SOURCE: |
|---|---|---|---|
| 11 May, 2015 | Sold | $25,000 | MRED MLS |
| 20 Apr, 2015 | Under contract | $29,000 | MRED MLS |
| 11 Nov, 2014 | Listed for sale | $29,000 | MRED MLS |
| 25 Aug, 2020 | Sold | $488,000 | MRED MLS |
| 4 Nov, 2019 | Under contract | $450,000 | MRED MLS |
| 4 Nov, 2019 | Listed for sale | $450,000 | MRED MLS |
| 12 Jun, 2023 | Sold | $700,000 | MRED MLS |
| 3 May, 2023 | Under contract | $725,000 | MRED MLS |
| 21 Mar, 2023 | Listed for sale | $725,000 | MRED MLS |
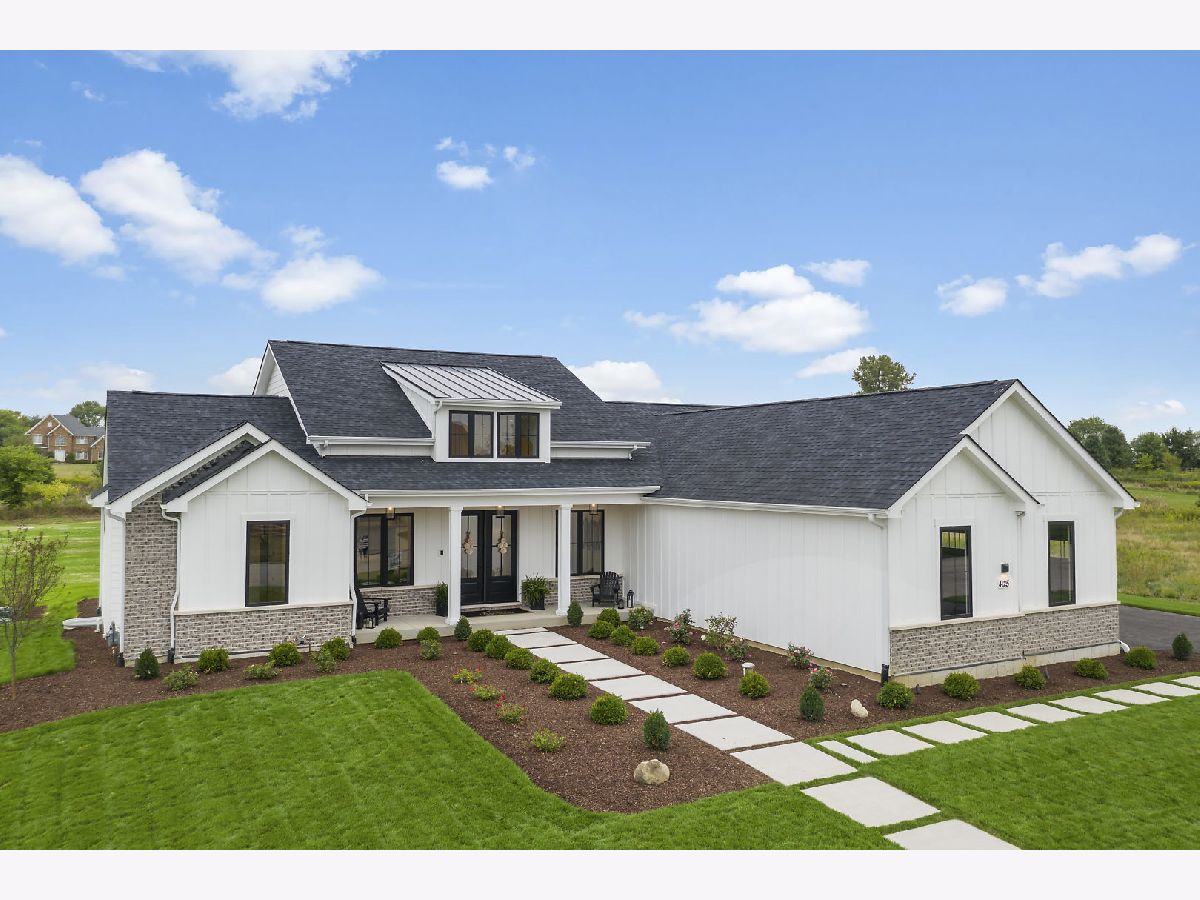
Room Specifics
Total Bedrooms: 4
Bedrooms Above Ground: 3
Bedrooms Below Ground: 1
Dimensions: —
Floor Type: —
Dimensions: —
Floor Type: —
Dimensions: —
Floor Type: —
Full Bathrooms: 4
Bathroom Amenities: Separate Shower,Double Sink,Soaking Tub
Bathroom in Basement: 1
Rooms: —
Basement Description: Finished
Other Specifics
| 3 | |
| — | |
| Asphalt | |
| — | |
| — | |
| 128X245 | |
| — | |
| — | |
| — | |
| — | |
| Not in DB | |
| — | |
| — | |
| — | |
| — |
Tax History
| Year | Property Taxes |
|---|---|
| 2015 | $1,681 |
| 2020 | $1,486 |
| 2023 | $14,279 |
Contact Agent
Nearby Similar Homes
Nearby Sold Comparables
Contact Agent
Listing Provided By
john greene, Realtor

