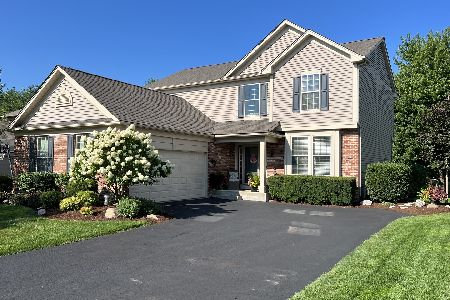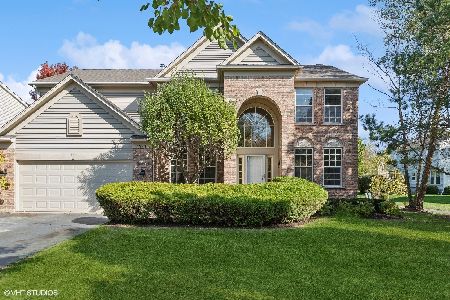4091 Georgetown Circle, Algonquin, Illinois 60102
$293,000
|
Sold
|
|
| Status: | Closed |
| Sqft: | 2,550 |
| Cost/Sqft: | $116 |
| Beds: | 4 |
| Baths: | 3 |
| Year Built: | 2002 |
| Property Taxes: | $8,218 |
| Days On Market: | 2857 |
| Lot Size: | 0,24 |
Description
HONEY, Stop the Car! This is the true Turn-key home you have been looking for. Meticulously maintained ~ fabulous upgrades ~ Ideal Floor Plan ~ Gorgeous expansive brick paver patio and professional landscaping ~ Sun Room with shiplap that Joanna and Chip would be envious of ~ Feel the love and comfort from the moment you enter. Formal Living and Dining room for that extra entertainment space. Fantastic kitchen with granite surface, center island,stainless steel appliances and planning/homework desk. Family room with brick fireplace and tons of natural light. Fabulous master suite with vaulted ceilings and private bath. Full basement ready for your finishing touches. Create the man cave or recreation space of your dreams. Pride of ownership shows here with New Hi Efficiency furnace, Roof 2014, Smart Thermostat 2017, Slider door 2016, garage door & opener 2013, Guardian Air Advance Treatment System 2014, New exterior lights with auto shut off, Newer A/C.
Property Specifics
| Single Family | |
| — | |
| Traditional | |
| 2002 | |
| Full | |
| CARRINGTON | |
| No | |
| 0.24 |
| Mc Henry | |
| Manchester Lakes Estates | |
| 165 / Quarterly | |
| Insurance,Other | |
| Public,Community Well | |
| Public Sewer | |
| 09905653 | |
| 1836105001 |
Property History
| DATE: | EVENT: | PRICE: | SOURCE: |
|---|---|---|---|
| 15 Jun, 2018 | Sold | $293,000 | MRED MLS |
| 7 May, 2018 | Under contract | $295,000 | MRED MLS |
| — | Last price change | $299,999 | MRED MLS |
| 5 Apr, 2018 | Listed for sale | $299,999 | MRED MLS |
Room Specifics
Total Bedrooms: 4
Bedrooms Above Ground: 4
Bedrooms Below Ground: 0
Dimensions: —
Floor Type: Carpet
Dimensions: —
Floor Type: Carpet
Dimensions: —
Floor Type: Carpet
Full Bathrooms: 3
Bathroom Amenities: Whirlpool,Separate Shower,Double Sink
Bathroom in Basement: 0
Rooms: Eating Area,Heated Sun Room
Basement Description: Unfinished
Other Specifics
| 2 | |
| Concrete Perimeter | |
| Asphalt | |
| Patio, Brick Paver Patio, Storms/Screens | |
| Landscaped,Water View | |
| 88X120X88X120 | |
| — | |
| Full | |
| Vaulted/Cathedral Ceilings, First Floor Laundry | |
| Range, Microwave, Dishwasher, Refrigerator, Washer, Dryer, Disposal, Stainless Steel Appliance(s) | |
| Not in DB | |
| Sidewalks, Street Lights, Street Paved | |
| — | |
| — | |
| Wood Burning, Attached Fireplace Doors/Screen |
Tax History
| Year | Property Taxes |
|---|---|
| 2018 | $8,218 |
Contact Agent
Nearby Similar Homes
Nearby Sold Comparables
Contact Agent
Listing Provided By
Keller Williams North Shore West







