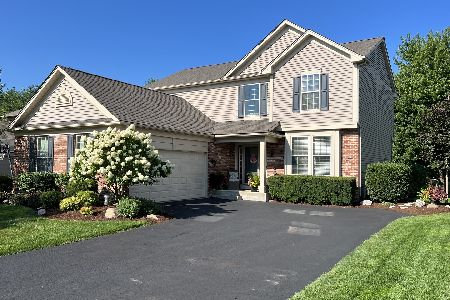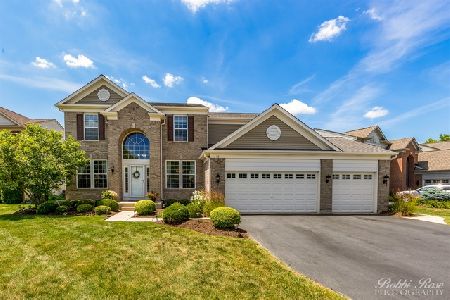691 Tuscany Drive, Algonquin, Illinois 60102
$298,000
|
Sold
|
|
| Status: | Closed |
| Sqft: | 2,300 |
| Cost/Sqft: | $133 |
| Beds: | 4 |
| Baths: | 3 |
| Year Built: | 2005 |
| Property Taxes: | $8,213 |
| Days On Market: | 3556 |
| Lot Size: | 0,25 |
Description
Rarely Available Dorechester located in Desired Manchester Lakes Estates! This home has been beautifully upgraded and ready for you to call HOME! Corner lot on dead end street, this home features a beautifully landscaped lot with larger paver stone patio, long driveway and front porch. Inside, a 2 story entry welcomes you into this wonderful open floor plan design! Combo living & dining room, large family room with beautiful molding, large upgraded kitchen with island, upgraded cabinets, gorgeous granite counters and backsplash, closet pantry, built in desk area and large Dinette space. There is also a large 1st floor den and powder room on the main level! The 2nd floor features a large Master suite with huge WIC, gorgeous upgraded master bath with dual custom vanities, soaking tub and a fabulous expanded shower! 3 additional spacious bedrooms and a full bath complete the 2nd floor. The full basement is just awaiting your designing ideas! Huntley Schools, close to shopping & More!
Property Specifics
| Single Family | |
| — | |
| Contemporary | |
| 2005 | |
| Full | |
| DORECHESTER | |
| No | |
| 0.25 |
| Mc Henry | |
| Manchester Lakes Estates | |
| 165 / Quarterly | |
| Insurance,Other | |
| Public | |
| Sewer-Storm | |
| 09217734 | |
| 1835226016 |
Nearby Schools
| NAME: | DISTRICT: | DISTANCE: | |
|---|---|---|---|
|
Grade School
Mackeben Elementary School |
158 | — | |
|
Middle School
Heineman Middle School |
158 | Not in DB | |
|
High School
Huntley High School |
158 | Not in DB | |
|
Alternate Elementary School
Conley Elementary School |
— | Not in DB | |
Property History
| DATE: | EVENT: | PRICE: | SOURCE: |
|---|---|---|---|
| 5 Aug, 2016 | Sold | $298,000 | MRED MLS |
| 23 Jun, 2016 | Under contract | $306,900 | MRED MLS |
| — | Last price change | $309,900 | MRED MLS |
| 6 May, 2016 | Listed for sale | $309,900 | MRED MLS |
Room Specifics
Total Bedrooms: 4
Bedrooms Above Ground: 4
Bedrooms Below Ground: 0
Dimensions: —
Floor Type: Carpet
Dimensions: —
Floor Type: Carpet
Dimensions: —
Floor Type: Carpet
Full Bathrooms: 3
Bathroom Amenities: Separate Shower,Double Sink,Soaking Tub
Bathroom in Basement: 0
Rooms: Den
Basement Description: Unfinished
Other Specifics
| 2.5 | |
| Concrete Perimeter | |
| Asphalt | |
| Brick Paver Patio, Storms/Screens | |
| Corner Lot,Landscaped | |
| .25 ACRES | |
| — | |
| Full | |
| Vaulted/Cathedral Ceilings, Hardwood Floors | |
| Range, Microwave, Dishwasher, Refrigerator, Washer, Dryer | |
| Not in DB | |
| Sidewalks, Street Paved | |
| — | |
| — | |
| Gas Log, Wood Burning |
Tax History
| Year | Property Taxes |
|---|---|
| 2016 | $8,213 |
Contact Agent
Nearby Similar Homes
Nearby Sold Comparables
Contact Agent
Listing Provided By
@properties








