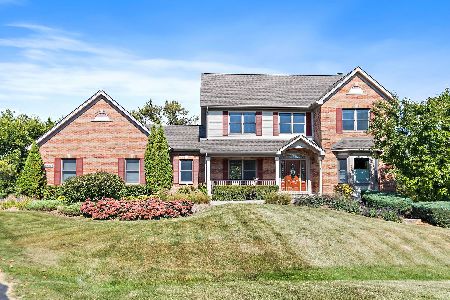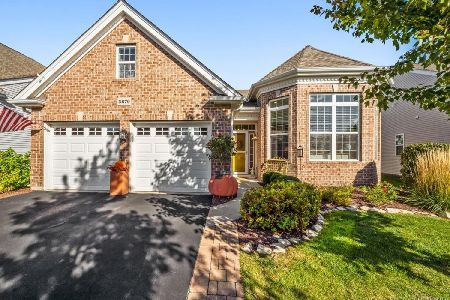4094 Canfield Circle, Elgin, Illinois 60124
$330,000
|
Sold
|
|
| Status: | Closed |
| Sqft: | 3,125 |
| Cost/Sqft: | $109 |
| Beds: | 4 |
| Baths: | 3 |
| Year Built: | 2015 |
| Property Taxes: | $0 |
| Days On Market: | 3987 |
| Lot Size: | 0,00 |
Description
*** NEW UNDER CONSTRUCTION - IMMEDIATE DELIVERY! *** This UPGRADED MANCHESTER features stainless steel appliances, kitchen island, granite counters, garden master bath, brushed nickel lighting package, hardwood, metal balusters on stairs, expanded basement, central air PLUS all the standard features in this popular floor plan ... 4 bedrooms + loft, 2-1/2 baths, 3 car garage and more! Burlington school district!
Property Specifics
| Single Family | |
| — | |
| Traditional | |
| 2015 | |
| Full | |
| MANCHESTER | |
| No | |
| — |
| Kane | |
| Cedar Grove | |
| 45 / Monthly | |
| Other | |
| Public | |
| Public Sewer | |
| 08798783 | |
| 0111111111 |
Nearby Schools
| NAME: | DISTRICT: | DISTANCE: | |
|---|---|---|---|
|
Grade School
Howard B Thomas Grade School |
301 | — | |
|
Middle School
Prairie Knolls Middle School |
301 | Not in DB | |
|
High School
Central High School |
301 | Not in DB | |
Property History
| DATE: | EVENT: | PRICE: | SOURCE: |
|---|---|---|---|
| 11 Jun, 2015 | Sold | $330,000 | MRED MLS |
| 29 Apr, 2015 | Under contract | $339,900 | MRED MLS |
| 6 Dec, 2014 | Listed for sale | $339,900 | MRED MLS |
| 11 Jun, 2018 | Sold | $360,000 | MRED MLS |
| 8 Apr, 2018 | Under contract | $369,900 | MRED MLS |
| 21 Mar, 2018 | Listed for sale | $369,900 | MRED MLS |
Room Specifics
Total Bedrooms: 4
Bedrooms Above Ground: 4
Bedrooms Below Ground: 0
Dimensions: —
Floor Type: Carpet
Dimensions: —
Floor Type: Carpet
Dimensions: —
Floor Type: Carpet
Full Bathrooms: 3
Bathroom Amenities: Separate Shower,Double Sink
Bathroom in Basement: 0
Rooms: Breakfast Room,Den,Loft
Basement Description: Unfinished
Other Specifics
| 3 | |
| Concrete Perimeter | |
| Asphalt | |
| Porch | |
| Landscaped | |
| 13671 SFT | |
| — | |
| Full | |
| Hardwood Floors | |
| Range, Microwave, Dishwasher, Stainless Steel Appliance(s) | |
| Not in DB | |
| Sidewalks, Street Lights, Street Paved | |
| — | |
| — | |
| — |
Tax History
| Year | Property Taxes |
|---|---|
| 2018 | $12,355 |
Contact Agent
Nearby Similar Homes
Nearby Sold Comparables
Contact Agent
Listing Provided By
Lifestyles Real Estate Inc.





