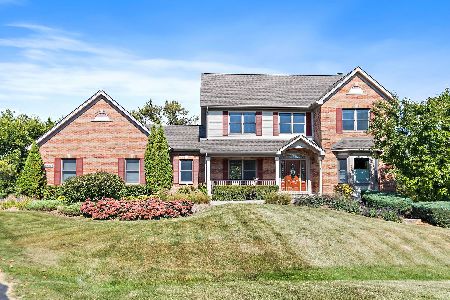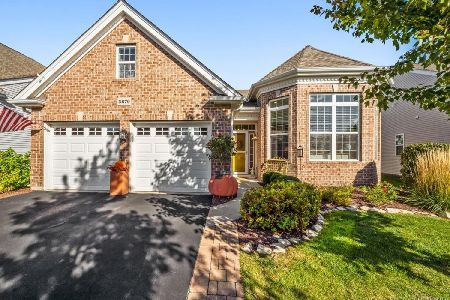4094 Canfield Circle, Elgin, Illinois 60124
$360,000
|
Sold
|
|
| Status: | Closed |
| Sqft: | 3,125 |
| Cost/Sqft: | $118 |
| Beds: | 4 |
| Baths: | 3 |
| Year Built: | 2015 |
| Property Taxes: | $12,355 |
| Days On Market: | 2786 |
| Lot Size: | 0,00 |
Description
This move in ready home, in a cul-de-sac location, offers plenty of upgrades! Step into this inviting two story foyer and living room, opened to spacious dining room. Luxury kitchen with endless cabinets and granite counter space, large island offering plenty of extra seating and storage. Beautiful hardwood floors as well. Main level open concept with room for separate kitchen table and expansive family room, all perfect for entertaining. Tons of windows offering natural light and views of the private fully fenced in yard. Separate office and mud room right off garage complete this main level. Master suite with walk in closets, master bath with soaking tub and double vanity. Don't forget the three additional, nice sized bedrooms, full bath, plus loft overlooking family room. Full expanded basement with plenty of storage and extra living space. You won't want to miss the park right across the street either. Burlington school district. A must see!
Property Specifics
| Single Family | |
| — | |
| — | |
| 2015 | |
| Full | |
| MANCHESTER | |
| No | |
| — |
| Kane | |
| Cedar Grove | |
| 45 / Monthly | |
| Other | |
| Public | |
| Public Sewer | |
| 09891344 | |
| 0525170002 |
Nearby Schools
| NAME: | DISTRICT: | DISTANCE: | |
|---|---|---|---|
|
Grade School
Howard B Thomas Grade School |
301 | — | |
|
Middle School
Prairie Knolls Middle School |
301 | Not in DB | |
|
High School
Central High School |
301 | Not in DB | |
Property History
| DATE: | EVENT: | PRICE: | SOURCE: |
|---|---|---|---|
| 11 Jun, 2015 | Sold | $330,000 | MRED MLS |
| 29 Apr, 2015 | Under contract | $339,900 | MRED MLS |
| 6 Dec, 2014 | Listed for sale | $339,900 | MRED MLS |
| 11 Jun, 2018 | Sold | $360,000 | MRED MLS |
| 8 Apr, 2018 | Under contract | $369,900 | MRED MLS |
| 21 Mar, 2018 | Listed for sale | $369,900 | MRED MLS |
Room Specifics
Total Bedrooms: 4
Bedrooms Above Ground: 4
Bedrooms Below Ground: 0
Dimensions: —
Floor Type: Carpet
Dimensions: —
Floor Type: Carpet
Dimensions: —
Floor Type: Carpet
Full Bathrooms: 3
Bathroom Amenities: Separate Shower,Double Sink,Soaking Tub
Bathroom in Basement: 0
Rooms: Breakfast Room,Den,Loft
Basement Description: Unfinished
Other Specifics
| 3 | |
| Concrete Perimeter | |
| Asphalt | |
| Porch, Storms/Screens | |
| Cul-De-Sac,Fenced Yard | |
| 13671 SFT | |
| — | |
| Full | |
| Hardwood Floors, First Floor Laundry | |
| Range, Microwave, Dishwasher, Refrigerator, Disposal, Stainless Steel Appliance(s) | |
| Not in DB | |
| Sidewalks, Street Lights, Street Paved | |
| — | |
| — | |
| — |
Tax History
| Year | Property Taxes |
|---|---|
| 2018 | $12,355 |
Contact Agent
Nearby Similar Homes
Nearby Sold Comparables
Contact Agent
Listing Provided By
Coldwell Banker Residential Brokerage





