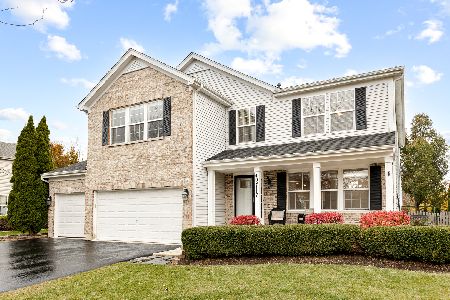40W084 James Michener Drive, St Charles, Illinois 60175
$285,000
|
Sold
|
|
| Status: | Closed |
| Sqft: | 2,521 |
| Cost/Sqft: | $119 |
| Beds: | 4 |
| Baths: | 3 |
| Year Built: | 2001 |
| Property Taxes: | $7,166 |
| Days On Market: | 5037 |
| Lot Size: | 0,29 |
Description
Probable short sale. Open floor plan. Owner has just spent $15,000 in kitchen in upgrades. Backyard borders pond with patio off kitchen. 1st floor 9' ceilings, eat-in kitchen. Master bedroom suite with separate whirlpool tub and shower. OTHER ROOM could be Laundry Room or Pantry. Basketball hoop can stay. Flexible possession. Contact listing agent for your buyer's special needs.
Property Specifics
| Single Family | |
| — | |
| Traditional | |
| 2001 | |
| Partial | |
| — | |
| Yes | |
| 0.29 |
| Kane | |
| Campton Crossings | |
| 450 / Annual | |
| None | |
| Public | |
| Public Sewer | |
| 08046035 | |
| 0823278013 |
Property History
| DATE: | EVENT: | PRICE: | SOURCE: |
|---|---|---|---|
| 23 Oct, 2012 | Sold | $285,000 | MRED MLS |
| 2 Jun, 2012 | Under contract | $300,000 | MRED MLS |
| 18 Apr, 2012 | Listed for sale | $300,000 | MRED MLS |
Room Specifics
Total Bedrooms: 4
Bedrooms Above Ground: 4
Bedrooms Below Ground: 0
Dimensions: —
Floor Type: Carpet
Dimensions: —
Floor Type: Carpet
Dimensions: —
Floor Type: Carpet
Full Bathrooms: 3
Bathroom Amenities: Whirlpool,Separate Shower
Bathroom in Basement: 0
Rooms: Den,Loft,Other Room
Basement Description: Unfinished
Other Specifics
| 3 | |
| Concrete Perimeter | |
| Concrete | |
| Patio | |
| Irregular Lot,Pond(s),Water View | |
| 73 X 134 X 152 IRREGULAR | |
| Unfinished | |
| Full | |
| Hardwood Floors, First Floor Laundry | |
| Range, Microwave, Dishwasher, Refrigerator, Disposal | |
| Not in DB | |
| Horse-Riding Trails, Sidewalks, Street Lights | |
| — | |
| — | |
| Wood Burning, Gas Starter |
Tax History
| Year | Property Taxes |
|---|---|
| 2012 | $7,166 |
Contact Agent
Nearby Sold Comparables
Contact Agent
Listing Provided By
RE/MAX Excels









