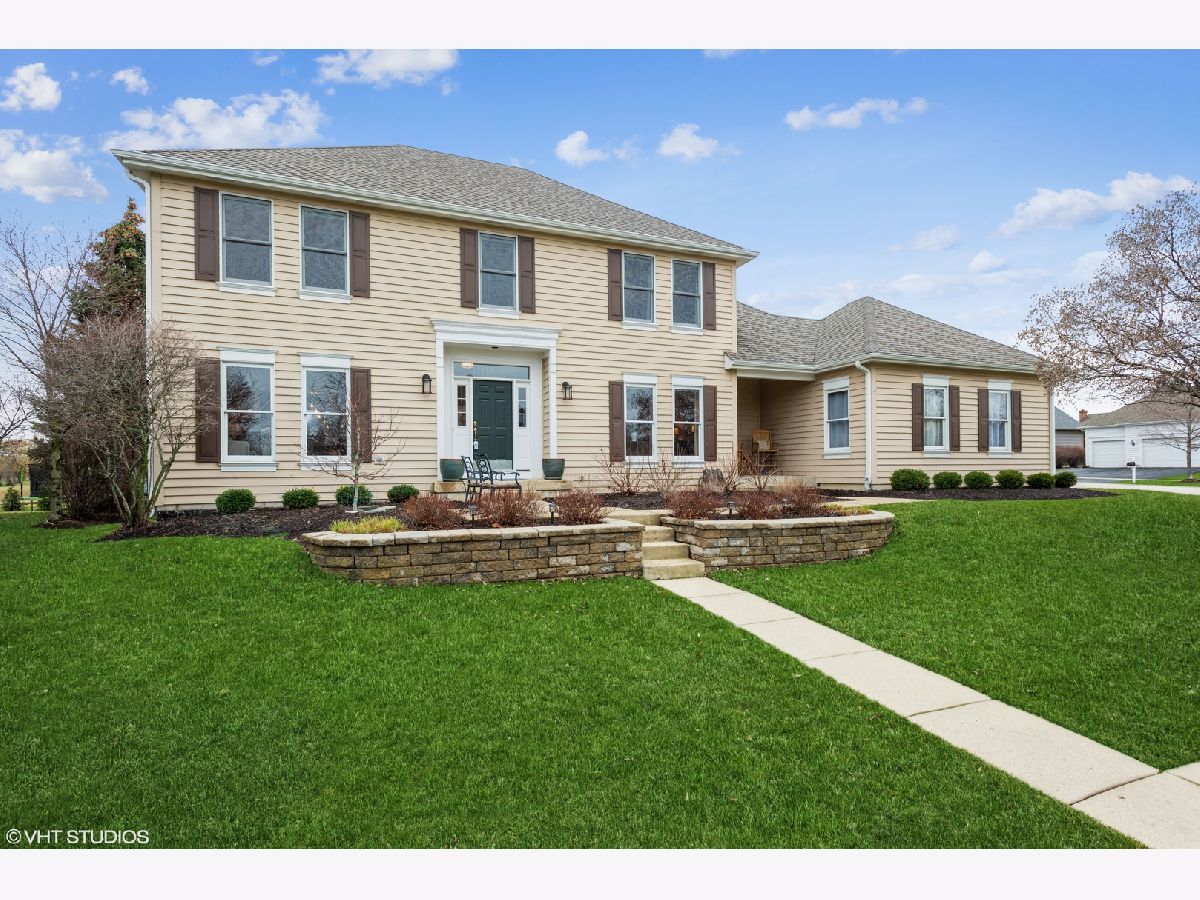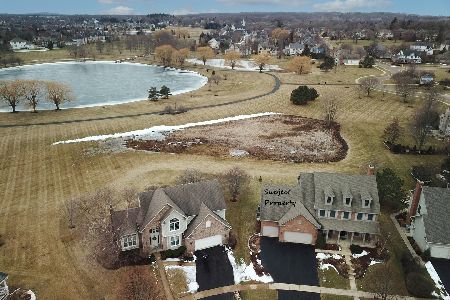40W137 Carl Sandburg Road, St Charles, Illinois 60175
$525,000
|
Sold
|
|
| Status: | Closed |
| Sqft: | 2,524 |
| Cost/Sqft: | $208 |
| Beds: | 4 |
| Baths: | 3 |
| Year Built: | 1998 |
| Property Taxes: | $8,482 |
| Days On Market: | 1396 |
| Lot Size: | 0,28 |
Description
**Please click on the "virtual tour" button to see the drone video of this gorgeous home on a corner lot with water views!** Welcome to this beautiful home in lovely Fox Mill subdivision in St. Charles! ~ This two-story beauty sits on a corner lot and has lovely curb appeal (side-load garage!) with low maintenance landscaping, sidewalk, front walkway and wide front porch from which to watch the world go by or meet your neighbors. ~ Additionally, home has a covered front patio accessible from the exterior or from the main level office / den; private and cozy! ~ Follow the custom paver path from the edge of the garage around the back of the home to where it opens into a large paver patio ~ Enjoy mature trees and views of open space and one of Fox Mill's many ponds! ~ Lots of space for BBQ'ing, birdwatching plus easy access to 5+ miles of walking and biking trails. Lot is fence-able! Inside, find a Zen-like main floor that includes a half bath and a bonus room/office/den. ~ The living room gets natural light from two sides and connects to a separate dining room with large windows with backyard view and "teardrop" pendant light. ~ The updated kitchen is the heart of the home with an island, cozy spot for wine or coffee bar, gorgeous, custom Brakur cabinetry, granite countertops and stainless steel appliances. ~ Focal point of the spacious family room is the fireplace made from whitewashed, "old Chicago brick" and highlighting a custom wooden mantel and colored, fire glass. ~ Main level laundry / mud room is accessible from the garage and includes the same custom cabinetry as the kitchen, utility sink and extra storage. ~ Upstairs, there are four spacious bedrooms and two full baths. ~ The primary bedroom has a tray ceiling, a walk in closet and an ensuite bath with soaker tub and separate shower. ~ Full, dry, deep pour basement is currently enjoyed as a gym, extra living space and oodles of storage. New roof and gutters in 2018! ~ Furnace & A/C new in 2018! ~ Fox Mill has a private swimming pool for the community (with new upgrades coming this summer!), as well as a private clubhouse. Plus, a highly regarded elementary school: Bell Graham! Come see this home!
Property Specifics
| Single Family | |
| — | |
| — | |
| 1998 | |
| — | |
| — | |
| No | |
| 0.28 |
| Kane | |
| Fox Mill | |
| 310 / Quarterly | |
| — | |
| — | |
| — | |
| 11352691 | |
| 0823430003 |
Nearby Schools
| NAME: | DISTRICT: | DISTANCE: | |
|---|---|---|---|
|
Grade School
Bell-graham Elementary School |
303 | — | |
|
Middle School
Thompson Middle School |
303 | Not in DB | |
|
High School
St. Charles East High School |
303 | Not in DB | |
Property History
| DATE: | EVENT: | PRICE: | SOURCE: |
|---|---|---|---|
| 10 May, 2022 | Sold | $525,000 | MRED MLS |
| 4 Apr, 2022 | Under contract | $525,000 | MRED MLS |
| 31 Mar, 2022 | Listed for sale | $525,000 | MRED MLS |

Room Specifics
Total Bedrooms: 4
Bedrooms Above Ground: 4
Bedrooms Below Ground: 0
Dimensions: —
Floor Type: —
Dimensions: —
Floor Type: —
Dimensions: —
Floor Type: —
Full Bathrooms: 3
Bathroom Amenities: Whirlpool,Separate Shower,Double Sink
Bathroom in Basement: 0
Rooms: —
Basement Description: Unfinished
Other Specifics
| 2 | |
| — | |
| Asphalt | |
| — | |
| — | |
| 12197 | |
| — | |
| — | |
| — | |
| — | |
| Not in DB | |
| — | |
| — | |
| — | |
| — |
Tax History
| Year | Property Taxes |
|---|---|
| 2022 | $8,482 |
Contact Agent
Nearby Sold Comparables
Contact Agent
Listing Provided By
Baird & Warner Fox Valley - Geneva






