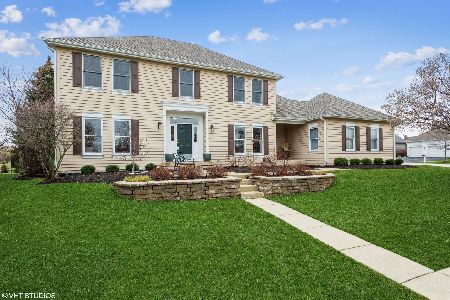4N354 Margaret Mitchell Street, St Charles, Illinois 60175
$625,000
|
Sold
|
|
| Status: | Closed |
| Sqft: | 3,400 |
| Cost/Sqft: | $176 |
| Beds: | 4 |
| Baths: | 3 |
| Year Built: | 2002 |
| Property Taxes: | $11,279 |
| Days On Market: | 1424 |
| Lot Size: | 0,00 |
Description
Simply spectacular location for your next home - enjoy premium water views and gorgeous sunsets from the upper deck! Meticulously maintained home with beautiful hardwood floors and detailed millwork! The living room has 2 glass entry doors, thick crown molding and plantation shutters. The formal dining room has a recessed crown trimmed ceiling, chair rail and multi-piece crown molding. You will absolutely love the kitchen with tons of cabinets including separate serving area with glass front cabinets, granite c-tops, center island/breakfast bar, custom backsplash, Bosch refrigerator, Wolf cook-top & oven---dinette with slider to a deck with million dollar views! The family room offers a floor to ceiling brick fireplace, floor to ceiling windows with stunning yard views and more crown molding! First floor den/5th bedroom with closet and adjacent full bath. Main bedroom suite of your dreams with double door entry and a big private sitting room (16x13) with volume ceiling & skylight that leads into a huge walk-in closet...main bath with granite topped dual sink vanity, vaulted ceiling w/skylight, corner whirlpool tub and separate shower!! Three nice size secondary bedrooms and a full hall bath compete the second floor. Full look-out deep pour basement....three car garage...newer: 2 furnaces & 2 air conditioners (2021), 2 water heaters (2019), oven & cooktop (2019), refrigerator (2020)...This home is in perfect condition in a great community with acres of trails, parks, pool, clubhouse, and quick access to Metra Train!!!
Property Specifics
| Single Family | |
| — | |
| — | |
| 2002 | |
| — | |
| — | |
| Yes | |
| — |
| Kane | |
| Fox Mill | |
| 310 / Quarterly | |
| — | |
| — | |
| — | |
| 11336659 | |
| 0823430005 |
Nearby Schools
| NAME: | DISTRICT: | DISTANCE: | |
|---|---|---|---|
|
Grade School
Bell-graham Elementary School |
303 | — | |
|
Middle School
Thompson Middle School |
303 | Not in DB | |
|
High School
St. Charles East High School |
303 | Not in DB | |
Property History
| DATE: | EVENT: | PRICE: | SOURCE: |
|---|---|---|---|
| 10 Jan, 2007 | Sold | $530,000 | MRED MLS |
| 20 Dec, 2006 | Under contract | $559,000 | MRED MLS |
| 26 Oct, 2006 | Listed for sale | $559,000 | MRED MLS |
| 27 Jun, 2016 | Sold | $360,000 | MRED MLS |
| 8 Jun, 2016 | Under contract | $399,000 | MRED MLS |
| — | Last price change | $419,900 | MRED MLS |
| 9 May, 2016 | Listed for sale | $419,900 | MRED MLS |
| 19 Dec, 2016 | Sold | $475,000 | MRED MLS |
| 14 Nov, 2016 | Under contract | $489,900 | MRED MLS |
| 1 Nov, 2016 | Listed for sale | $489,900 | MRED MLS |
| 6 May, 2022 | Sold | $625,000 | MRED MLS |
| 4 Mar, 2022 | Under contract | $599,000 | MRED MLS |
| 3 Mar, 2022 | Listed for sale | $599,000 | MRED MLS |
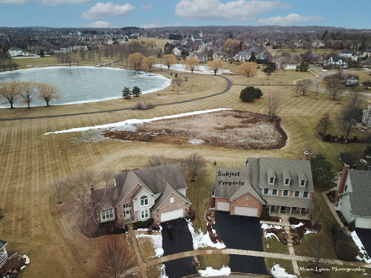
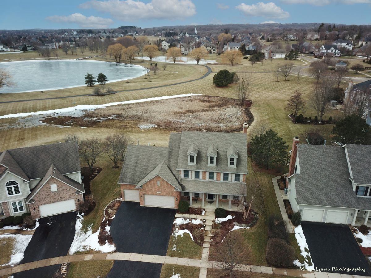
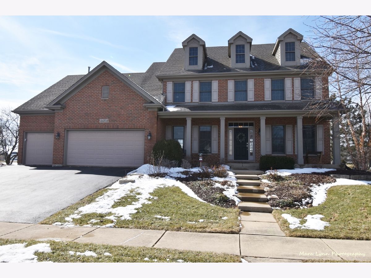
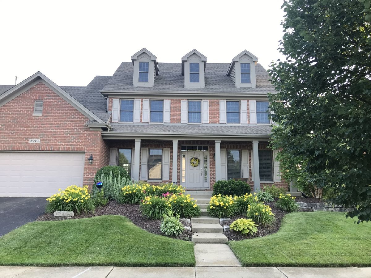
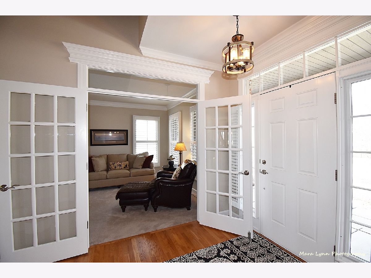
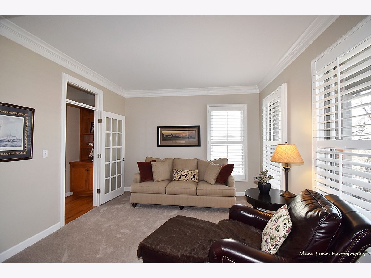
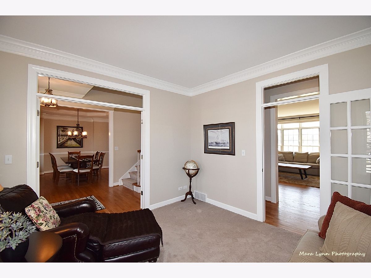
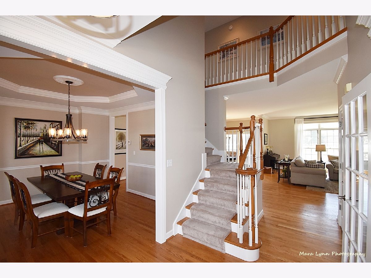
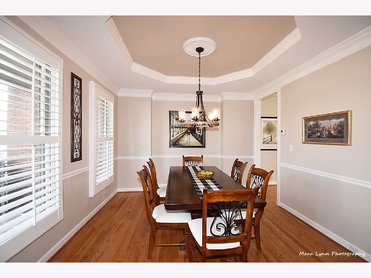
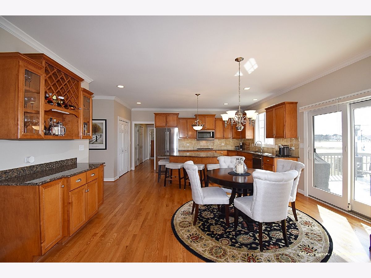
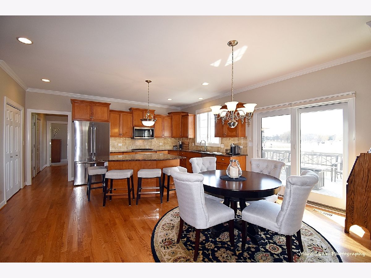
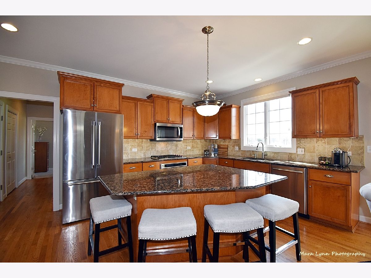
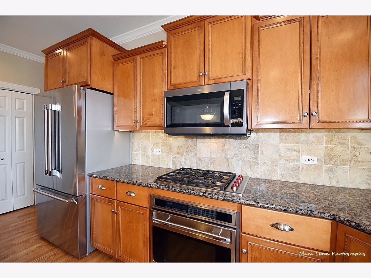
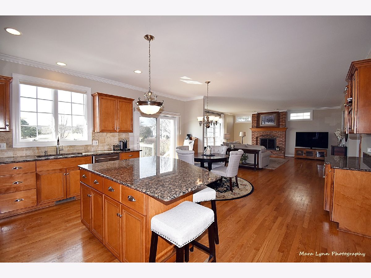
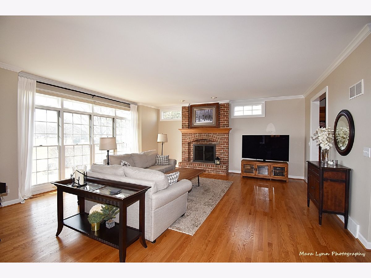
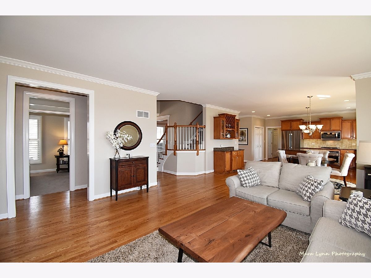
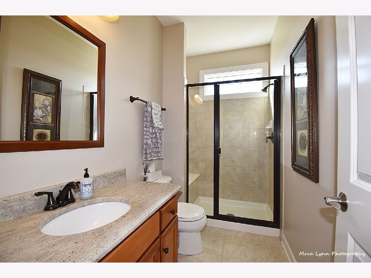
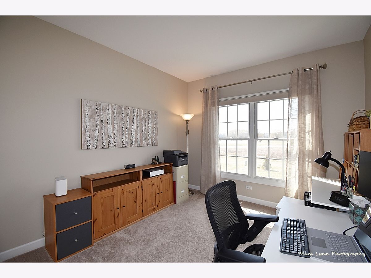
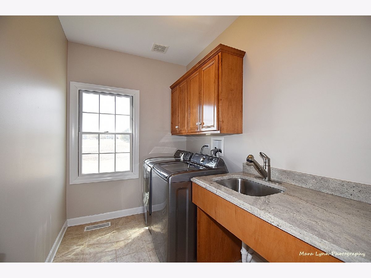
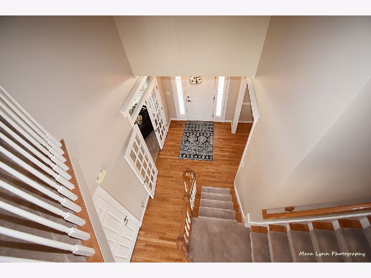
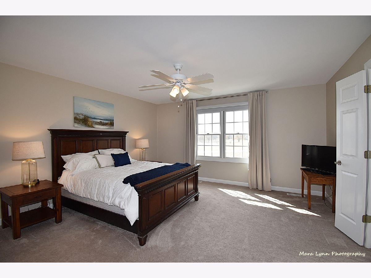
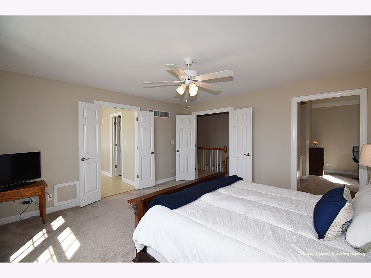
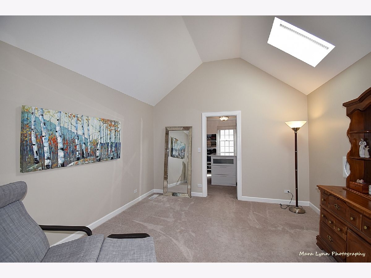
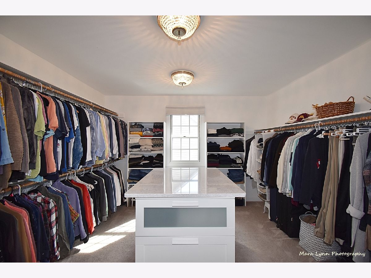
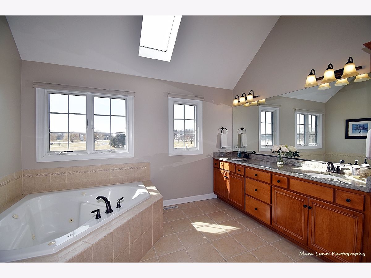
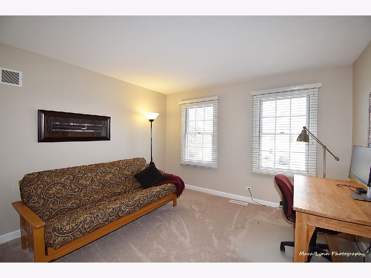
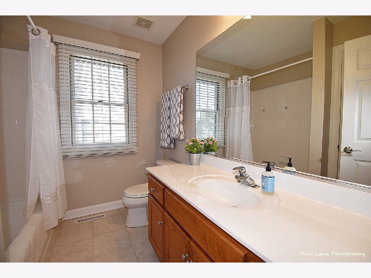
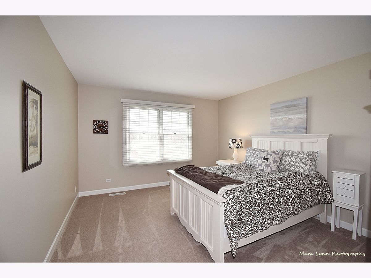
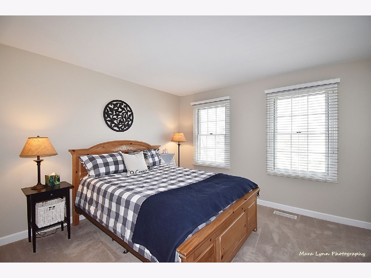
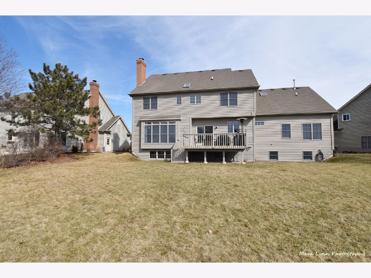
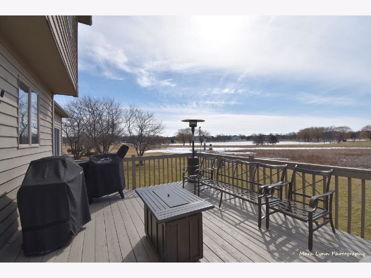
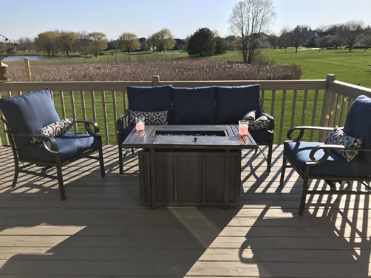
Room Specifics
Total Bedrooms: 4
Bedrooms Above Ground: 4
Bedrooms Below Ground: 0
Dimensions: —
Floor Type: —
Dimensions: —
Floor Type: —
Dimensions: —
Floor Type: —
Full Bathrooms: 3
Bathroom Amenities: Whirlpool,Separate Shower,Double Sink
Bathroom in Basement: 0
Rooms: —
Basement Description: Unfinished,9 ft + pour
Other Specifics
| 3 | |
| — | |
| Asphalt | |
| — | |
| — | |
| 91X155X83X166 | |
| — | |
| — | |
| — | |
| — | |
| Not in DB | |
| — | |
| — | |
| — | |
| — |
Tax History
| Year | Property Taxes |
|---|---|
| 2007 | $9,612 |
| 2016 | $11,699 |
| 2016 | $11,698 |
| 2022 | $11,279 |
Contact Agent
Nearby Similar Homes
Nearby Sold Comparables
Contact Agent
Listing Provided By
RE/MAX All Pro - St Charles






