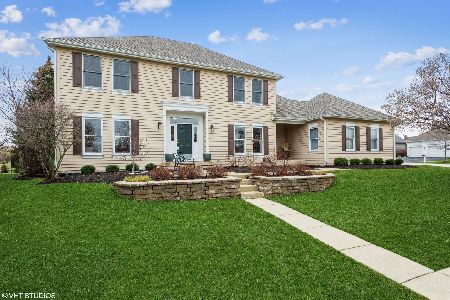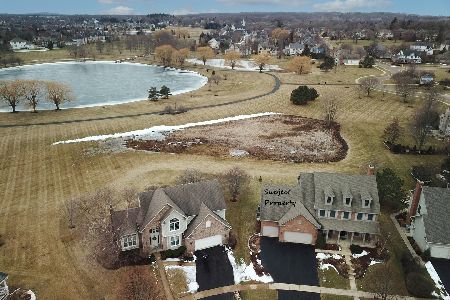4N366 Margaret Mitchell Street, St Charles, Illinois 60175
$390,000
|
Sold
|
|
| Status: | Closed |
| Sqft: | 3,003 |
| Cost/Sqft: | $133 |
| Beds: | 4 |
| Baths: | 3 |
| Year Built: | 1997 |
| Property Taxes: | $10,567 |
| Days On Market: | 3044 |
| Lot Size: | 0,23 |
Description
Spectacular Fox Mill home with incredible attention to detail throughout! Welcoming foyer. Formal LR & DR w/crown molding & wainscoting. Spacious FR featuring a brick fireplace w/mantle & built-in surround. Impressive kitchen w/granite counters, SS appliances, planning desk & EA with incredible views of the private backyard & pond. EA offers slider to your private deck. Master suite w/walk-in closet! Ultra-luxurious master bath is your own private oasis w/double sinks & whirlpool. Additional, spacious bedrooms, bathrooms & laundry room & cabinets complete this stunning second level. Partially Finished basement w/recreation room, bonus/play room & storage. Private backyard w/abundant trees for added privacy and a large deck overlooking the pond. Enjoy all Fox Mill has to offer w/ walking paths, park, pool & clubhouse. This is one home not to be missed! The views are the best!
Property Specifics
| Single Family | |
| — | |
| — | |
| 1997 | |
| Full | |
| — | |
| No | |
| 0.23 |
| Kane | |
| Fox Mill | |
| 1300 / Annual | |
| Insurance,Clubhouse,Pool | |
| Public | |
| Public Sewer | |
| 09760731 | |
| 0823430004 |
Nearby Schools
| NAME: | DISTRICT: | DISTANCE: | |
|---|---|---|---|
|
High School
St Charles East High School |
303 | Not in DB | |
Property History
| DATE: | EVENT: | PRICE: | SOURCE: |
|---|---|---|---|
| 31 Jan, 2018 | Sold | $390,000 | MRED MLS |
| 15 Dec, 2017 | Under contract | $400,000 | MRED MLS |
| 25 Sep, 2017 | Listed for sale | $400,000 | MRED MLS |
| 4 Nov, 2021 | Sold | $474,900 | MRED MLS |
| 24 Sep, 2021 | Under contract | $474,900 | MRED MLS |
| 23 Sep, 2021 | Listed for sale | $474,900 | MRED MLS |
Room Specifics
Total Bedrooms: 4
Bedrooms Above Ground: 4
Bedrooms Below Ground: 0
Dimensions: —
Floor Type: Carpet
Dimensions: —
Floor Type: Hardwood
Dimensions: —
Floor Type: Carpet
Full Bathrooms: 3
Bathroom Amenities: Whirlpool,Separate Shower,Double Sink,Soaking Tub
Bathroom in Basement: 0
Rooms: Bonus Room,Recreation Room,Play Room,Storage,Foyer
Basement Description: Partially Finished
Other Specifics
| 2 | |
| Concrete Perimeter | |
| Asphalt | |
| Brick Paver Patio, Outdoor Fireplace | |
| Pond(s),Water View | |
| 10028 | |
| — | |
| Full | |
| Hardwood Floors, Second Floor Laundry | |
| Range, Microwave, Dishwasher, Refrigerator, Washer, Dryer, Disposal, Stainless Steel Appliance(s) | |
| Not in DB | |
| — | |
| — | |
| — | |
| Gas Log |
Tax History
| Year | Property Taxes |
|---|---|
| 2018 | $10,567 |
| 2021 | $9,617 |
Contact Agent
Nearby Sold Comparables
Contact Agent
Listing Provided By
Coldwell Banker Residential Brokerage







