40W142 Jack London Street, St Charles, Illinois 60175
$490,000
|
Sold
|
|
| Status: | Closed |
| Sqft: | 2,885 |
| Cost/Sqft: | $173 |
| Beds: | 4 |
| Baths: | 3 |
| Year Built: | 2000 |
| Property Taxes: | $9,763 |
| Days On Market: | 1563 |
| Lot Size: | 0,30 |
Description
You'll fall in love with this Georgian in Fox Mill, a highly desired pool & club house community. Stunning kitchen with granite countertops, large island, NEW fridge and dishwasher 2021. Hardwood floors throughout first floor refinished 2021. Formal living and dining room with tray ceiling & detailed millwork. Extra large family room, big enough to accommodate a large sectional. Private first floor den/home office with custom built in shelving. New roof in 2020, gutters in 2021. Additional three bedrooms have closet organizers and ceiling fans. Lovely landscaped private yard with paver patio, walkway and sprinkler system. Walking distance to elementary school and walking paths. Just 4.7 miles to La Fox Metra station.**HOME WARRANTY INCLUDED**
Property Specifics
| Single Family | |
| — | |
| — | |
| 2000 | |
| — | |
| — | |
| No | |
| 0.3 |
| Kane | |
| Fox Mill | |
| 310 / Quarterly | |
| — | |
| — | |
| — | |
| 11243839 | |
| 0823427019 |
Nearby Schools
| NAME: | DISTRICT: | DISTANCE: | |
|---|---|---|---|
|
Grade School
Bell-graham Elementary School |
303 | — | |
|
Middle School
Thompson Middle School |
303 | Not in DB | |
|
High School
St. Charles East High School |
303 | Not in DB | |
Property History
| DATE: | EVENT: | PRICE: | SOURCE: |
|---|---|---|---|
| 17 May, 2010 | Sold | $360,000 | MRED MLS |
| 18 Jan, 2010 | Under contract | $369,900 | MRED MLS |
| — | Last price change | $389,900 | MRED MLS |
| 5 Oct, 2009 | Listed for sale | $389,900 | MRED MLS |
| 20 Mar, 2020 | Sold | $404,000 | MRED MLS |
| 1 Feb, 2020 | Under contract | $399,000 | MRED MLS |
| 29 Jan, 2020 | Listed for sale | $399,000 | MRED MLS |
| 15 Nov, 2021 | Sold | $490,000 | MRED MLS |
| 24 Oct, 2021 | Under contract | $500,000 | MRED MLS |
| 22 Oct, 2021 | Listed for sale | $500,000 | MRED MLS |
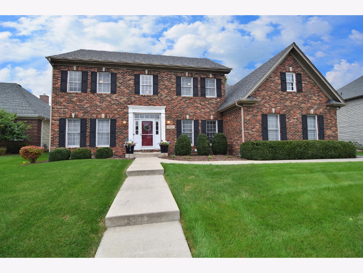
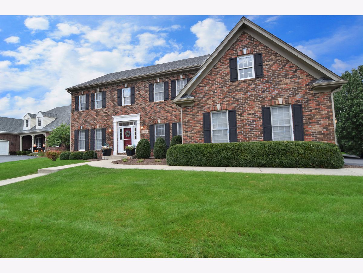
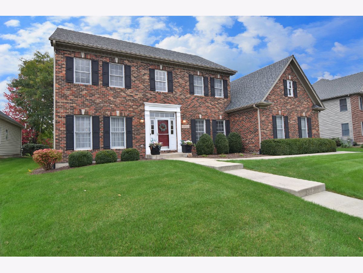
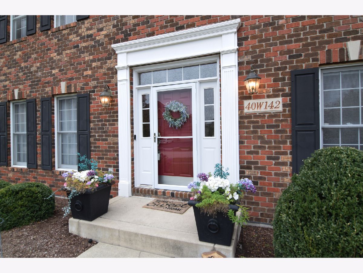
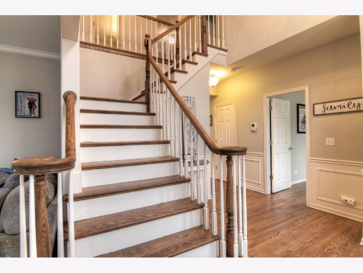
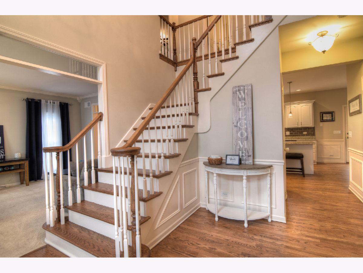
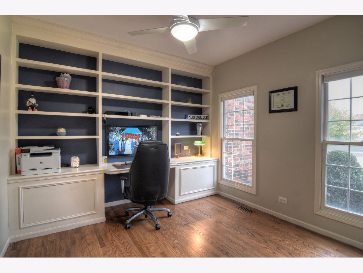
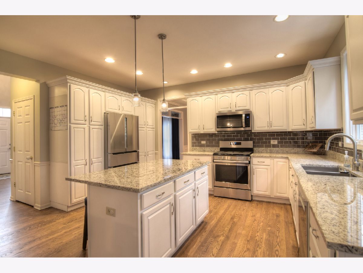
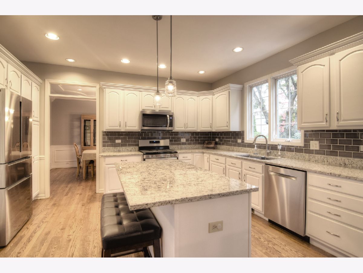
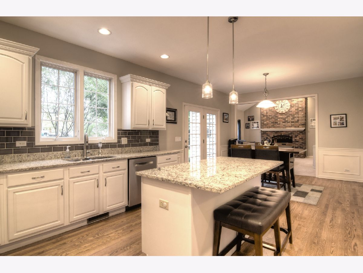
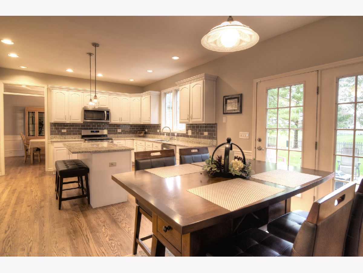
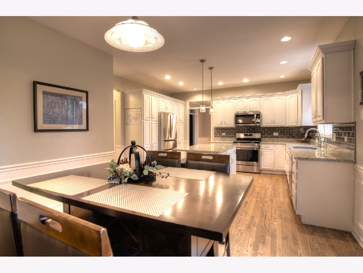
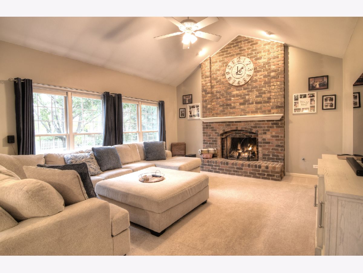
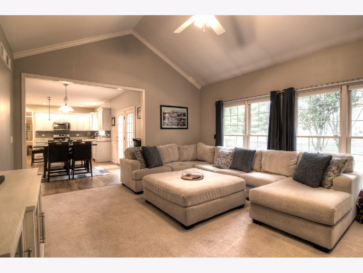
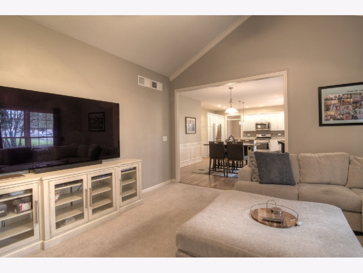
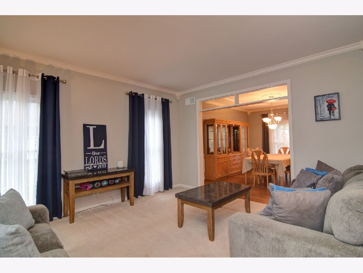
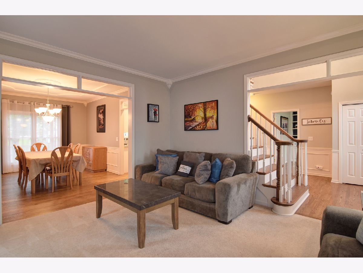
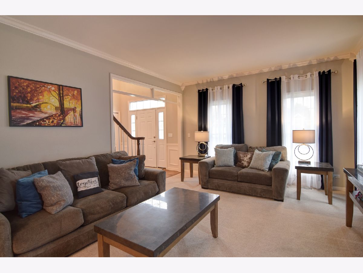
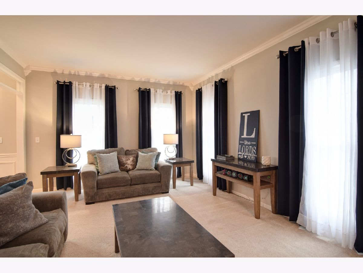
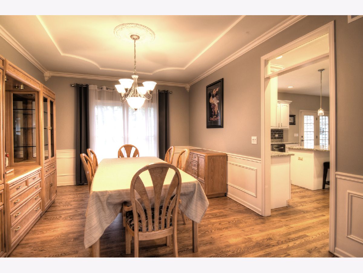
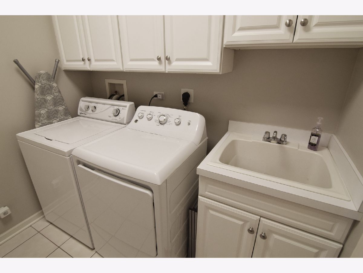
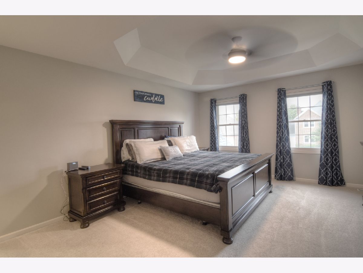
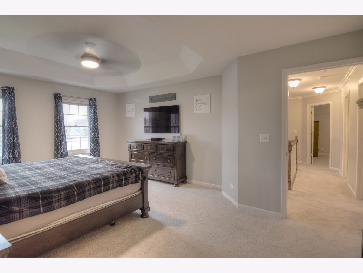
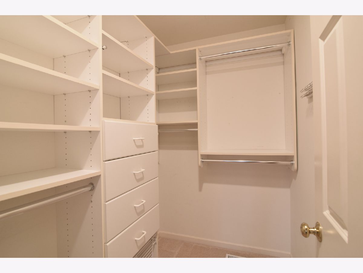
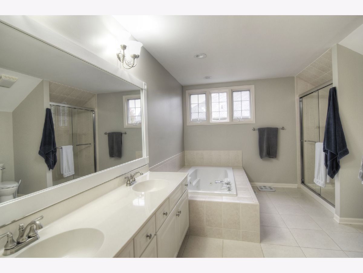
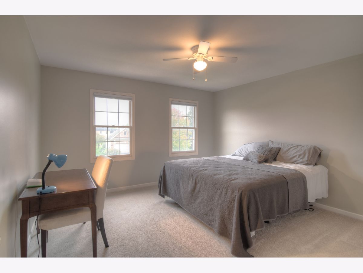
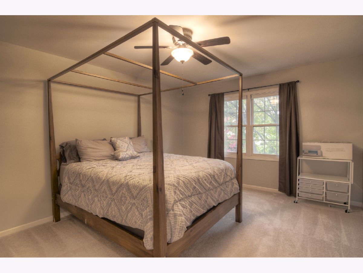
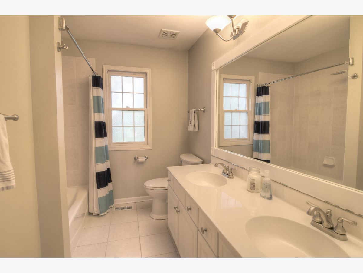
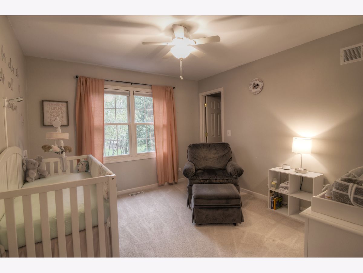
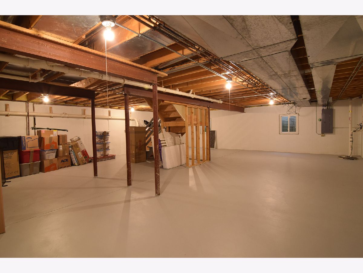
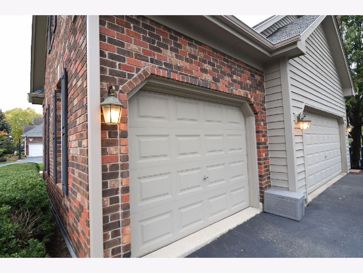
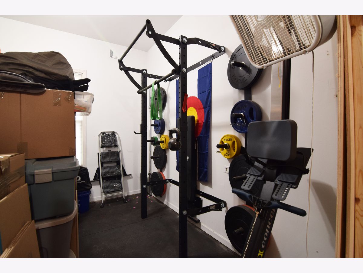
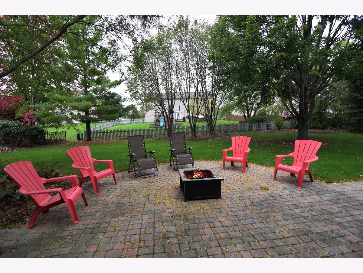
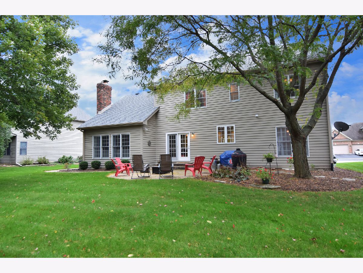
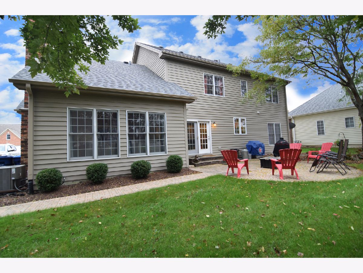
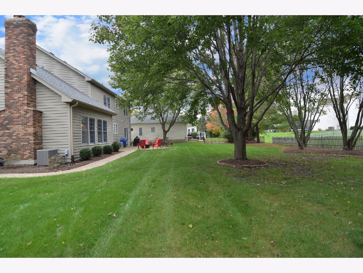
Room Specifics
Total Bedrooms: 4
Bedrooms Above Ground: 4
Bedrooms Below Ground: 0
Dimensions: —
Floor Type: —
Dimensions: —
Floor Type: —
Dimensions: —
Floor Type: —
Full Bathrooms: 3
Bathroom Amenities: Whirlpool,Separate Shower,Double Sink
Bathroom in Basement: 0
Rooms: —
Basement Description: Unfinished
Other Specifics
| 3 | |
| — | |
| Asphalt | |
| — | |
| — | |
| 95X145 | |
| — | |
| — | |
| — | |
| — | |
| Not in DB | |
| — | |
| — | |
| — | |
| — |
Tax History
| Year | Property Taxes |
|---|---|
| 2010 | $9,184 |
| 2020 | $9,624 |
| 2021 | $9,763 |
Contact Agent
Nearby Sold Comparables
Contact Agent
Listing Provided By
RE/MAX All Pro




