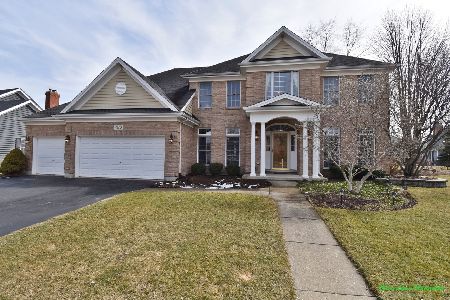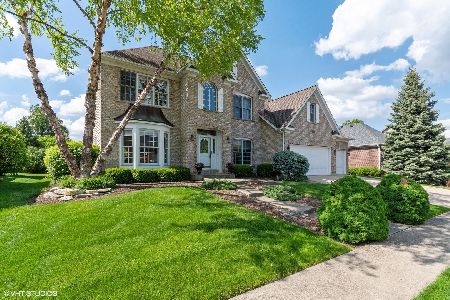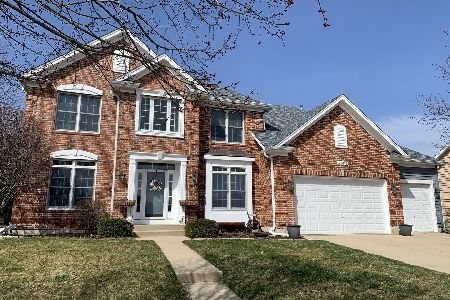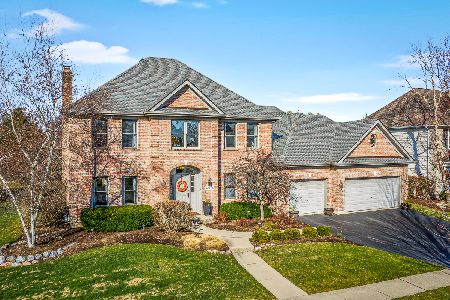40W163 Jack London Street, St Charles, Illinois 60175
$562,000
|
Sold
|
|
| Status: | Closed |
| Sqft: | 2,886 |
| Cost/Sqft: | $191 |
| Beds: | 4 |
| Baths: | 4 |
| Year Built: | 1999 |
| Property Taxes: | $9,922 |
| Days On Market: | 1780 |
| Lot Size: | 0,27 |
Description
If you have an affinity for a meticulously cared-for home boasting brilliant and extraordinary details, you've found the one to call home! This 4 bedroom, 2/2 bath home located in Fox Mill Subdivision is one to impress. You are greeted by a large two-story foyer with a magnificent chandelier. The living room boasts bright windows, crown molding, and access to the flawless dining room. A dining room offers crown molding, wainscotting, and is perfect for entertaining with an easy flow from the kitchen features a trayed ceiling! This home offers an office that is complete with a glass pained door, and two bright windows. An upgraded kitchen boasting new stainless steel appliances, detailed ceilings, glass white cabinets, recessed lights, gorgeous granite countertops that flow as a backsplash, and an open floor plan that flows to a beautiful eating area, and family room! The first-floor powder room has been updated with modern plumbing fixtures, marble flooring, and a stack stone wall! The family room features a floor-to-ceiling fireplace, and bright windows, crown molding, and a vaulted ceiling. The 2nd-floor master suite is complete with a his and hers closet, tray ceiling, Pergo flooring, and a spacious master bath. Upstairs you will find additional bedrooms boasting Pergo flooring, and bright windows. A newly updated guest bathroom features marble flooring, double granite vanity, and a stacked stone wall. This home offers a finished lower level that will take you to another place, including a Wine & Whiskey room, wet bar, pool table room, and a second family room! This home offers fabulous light fixtures throughout the home. The outdoor area is absolutely magnificent and a perfect place for grand entertaining! The expansive patio area includes a highly detailed covered stone fireplace, TV, and pergola! This home has been updated so beautifully. You will not want to miss this one! The home was remodeled in 2017, a list of the upgrades has been uploaded to the additional info.
Property Specifics
| Single Family | |
| — | |
| — | |
| 1999 | |
| Full | |
| — | |
| No | |
| 0.27 |
| Kane | |
| Fox Mill | |
| 310 / Quarterly | |
| Other | |
| Public | |
| Public Sewer | |
| 11019155 | |
| 0823428005 |
Nearby Schools
| NAME: | DISTRICT: | DISTANCE: | |
|---|---|---|---|
|
Middle School
Thompson Middle School |
303 | Not in DB | |
|
High School
St. Charles East High School |
303 | Not in DB | |
Property History
| DATE: | EVENT: | PRICE: | SOURCE: |
|---|---|---|---|
| 21 May, 2021 | Sold | $562,000 | MRED MLS |
| 14 Mar, 2021 | Under contract | $550,000 | MRED MLS |
| 12 Mar, 2021 | Listed for sale | $550,000 | MRED MLS |

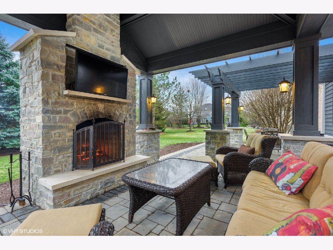
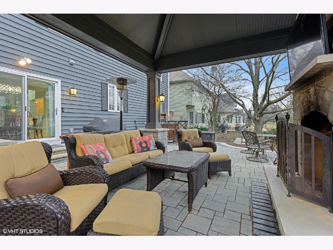
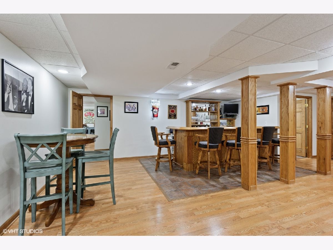
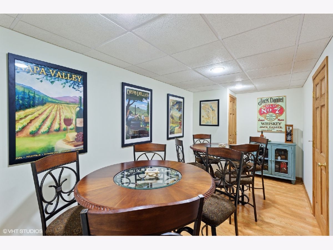
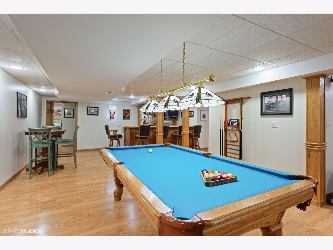
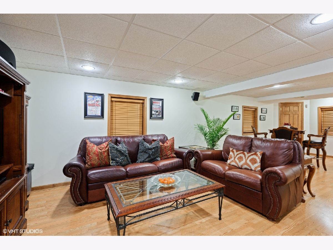
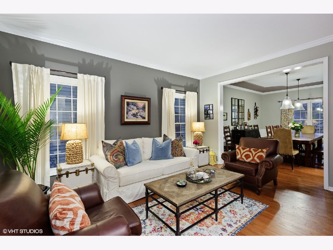
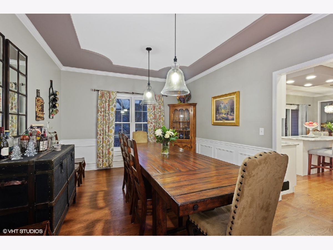
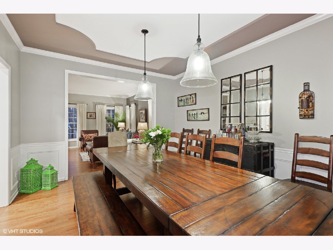
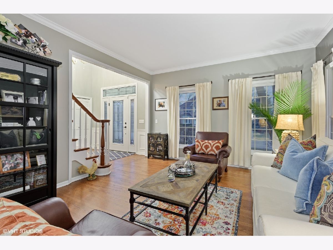
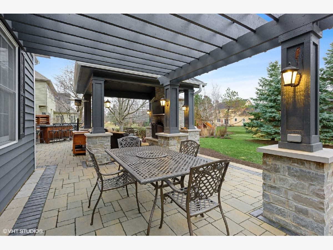
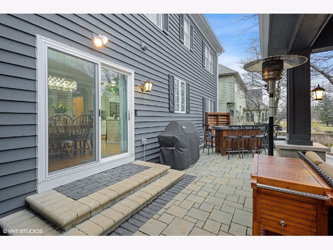
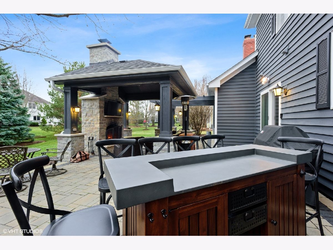
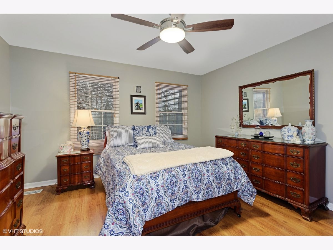
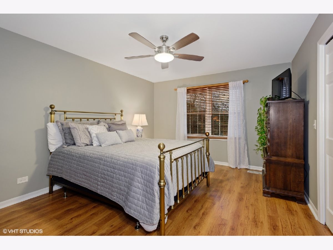
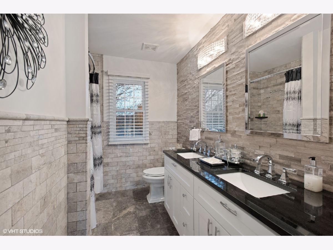
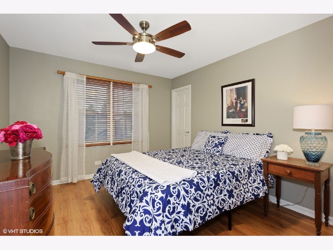
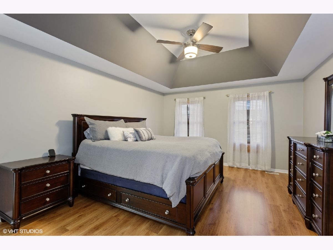
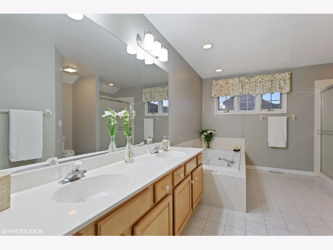
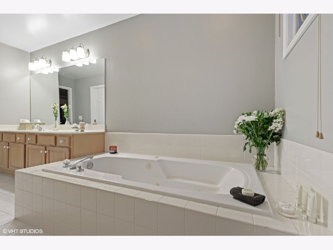
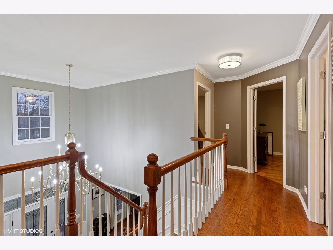
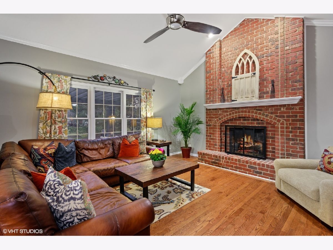
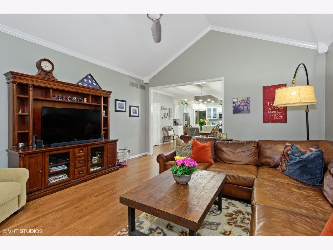
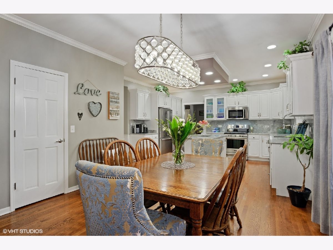
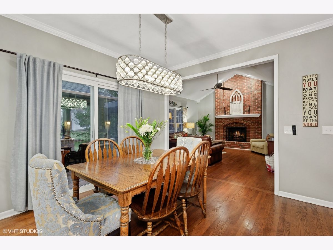
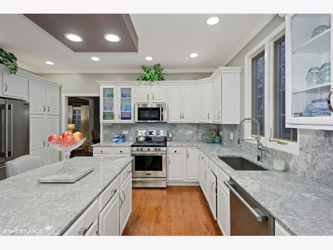
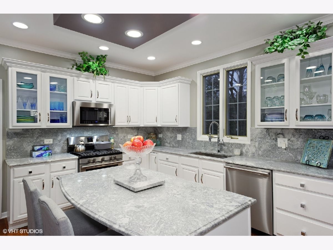
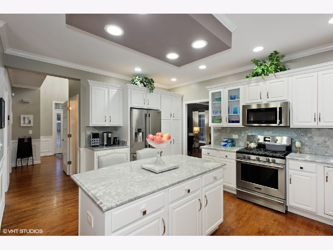
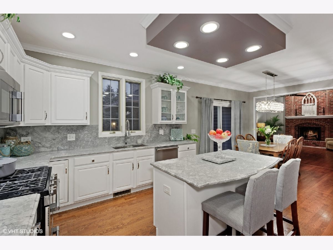
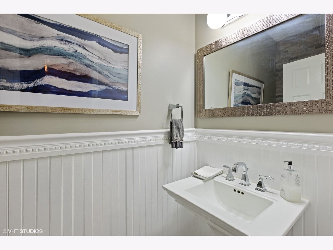
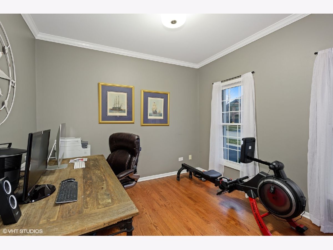
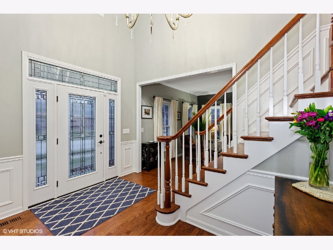
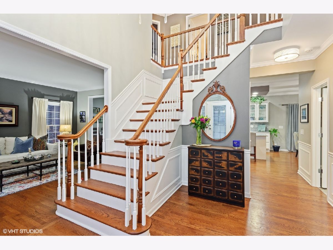
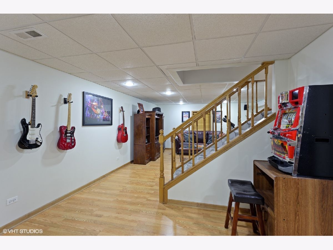
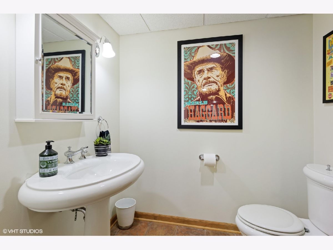
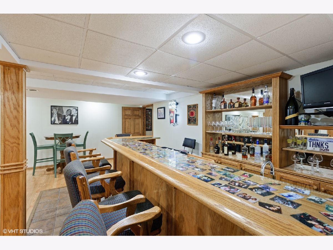
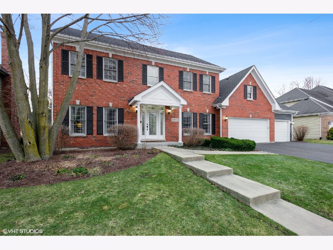
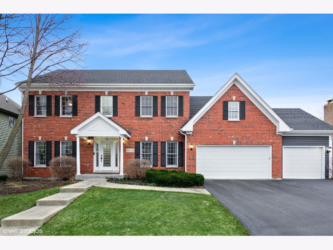
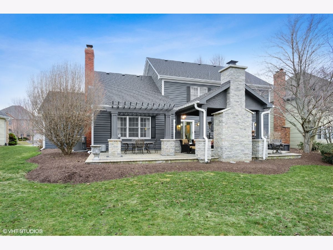
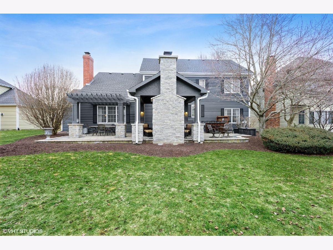
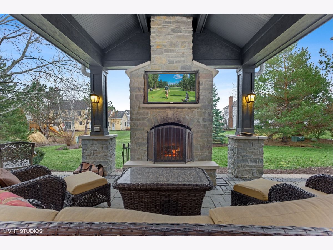
Room Specifics
Total Bedrooms: 4
Bedrooms Above Ground: 4
Bedrooms Below Ground: 0
Dimensions: —
Floor Type: Wood Laminate
Dimensions: —
Floor Type: Wood Laminate
Dimensions: —
Floor Type: Wood Laminate
Full Bathrooms: 4
Bathroom Amenities: —
Bathroom in Basement: 1
Rooms: Eating Area,Office,Bonus Room,Game Room,Family Room,Foyer
Basement Description: Finished
Other Specifics
| 3 | |
| — | |
| — | |
| — | |
| — | |
| 107X136X108X135 | |
| — | |
| Full | |
| Vaulted/Cathedral Ceilings, Hardwood Floors, Open Floorplan, Granite Counters | |
| Range, Microwave, Dishwasher, Refrigerator, Washer, Dryer, Disposal, Stainless Steel Appliance(s) | |
| Not in DB | |
| — | |
| — | |
| — | |
| — |
Tax History
| Year | Property Taxes |
|---|---|
| 2021 | $9,922 |
Contact Agent
Nearby Sold Comparables
Contact Agent
Listing Provided By
Coldwell Banker Residential Br


