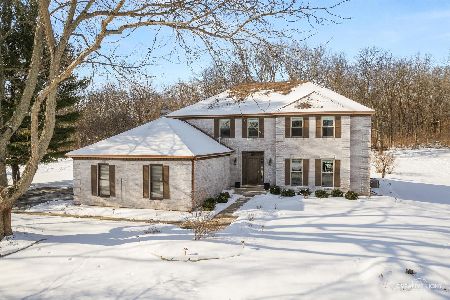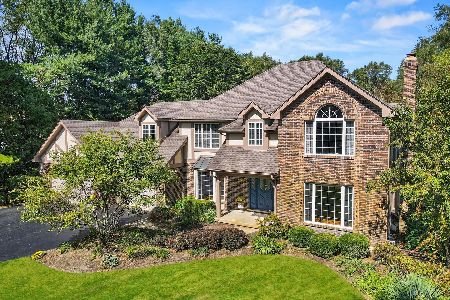40W261 Waterford Lane, St Charles, Illinois 60175
$640,000
|
Sold
|
|
| Status: | Closed |
| Sqft: | 4,200 |
| Cost/Sqft: | $155 |
| Beds: | 4 |
| Baths: | 6 |
| Year Built: | 1990 |
| Property Taxes: | $20,640 |
| Days On Market: | 2830 |
| Lot Size: | 1,70 |
Description
Location, Location, Vacation! Feel like your on vacation every day. 1.7 Acres with towering trees, mature landscaping, In-ground pool, Beach, dock & stocked pond- the views & setting are second to none! White gourmet kitchen w/SS appliances, large island & honed granite counters is truly the heart of this home and opens onto the stunning two-story Family Rm w/FP & full wall of windows to enjoy the spectacular views! A large breakfast Rm & delightful Sun Porch are just steps away.Fabulous 1st floor Master Suite w/fireplace, Sitting area & Spa-Like Bath. Den w/vaulted ceiling. Elegant Dining Rm w/trayed ceiling. Main Fl Laundry center. Full "pool bath" and powder room on main level. Loft & three bedrooms up- one w/on suite bath- two w/Jack & Jill Bath. Full Fin basement w/exterior access features 3rd FP, 5th Full Bath, Game Rm, Family Rm, Wet bar, Exercise Rm & storage galore, Oversized 3.5 car garage w/epoxy Floor. 5 Min to the Grocery store, Starbucks & Target!
Property Specifics
| Single Family | |
| — | |
| Contemporary | |
| 1990 | |
| Full,Walkout | |
| CUSTOM JOHN HALL HOME | |
| Yes | |
| 1.7 |
| Kane | |
| The Hastings | |
| 150 / Annual | |
| Other | |
| Private Well | |
| Septic-Private | |
| 09939567 | |
| 0811203001 |
Nearby Schools
| NAME: | DISTRICT: | DISTANCE: | |
|---|---|---|---|
|
Grade School
Wasco Elementary School |
303 | — | |
|
Middle School
Haines Middle School |
303 | Not in DB | |
|
High School
St Charles North High School |
303 | Not in DB | |
Property History
| DATE: | EVENT: | PRICE: | SOURCE: |
|---|---|---|---|
| 28 Jun, 2018 | Sold | $640,000 | MRED MLS |
| 30 May, 2018 | Under contract | $650,000 | MRED MLS |
| — | Last price change | $675,000 | MRED MLS |
| 4 May, 2018 | Listed for sale | $675,000 | MRED MLS |
Room Specifics
Total Bedrooms: 4
Bedrooms Above Ground: 4
Bedrooms Below Ground: 0
Dimensions: —
Floor Type: Carpet
Dimensions: —
Floor Type: Carpet
Dimensions: —
Floor Type: Carpet
Full Bathrooms: 6
Bathroom Amenities: Whirlpool,Separate Shower,Double Sink,Soaking Tub
Bathroom in Basement: 1
Rooms: Den,Foyer,Game Room,Breakfast Room,Loft,Exercise Room,Screened Porch
Basement Description: Finished,Exterior Access
Other Specifics
| 3.5 | |
| Concrete Perimeter | |
| Asphalt | |
| Deck, Patio, Porch Screened, In Ground Pool, Storms/Screens | |
| Beach,Cul-De-Sac,Landscaped,Pond(s),Water View,Wooded | |
| 132X494X170X469 | |
| Dormer,Unfinished | |
| Full | |
| Vaulted/Cathedral Ceilings, Skylight(s), Hardwood Floors, First Floor Bedroom, First Floor Laundry, First Floor Full Bath | |
| Double Oven, Range, Microwave, Dishwasher, Refrigerator, Disposal, Stainless Steel Appliance(s), Wine Refrigerator | |
| Not in DB | |
| Street Paved | |
| — | |
| — | |
| Attached Fireplace Doors/Screen, Gas Log |
Tax History
| Year | Property Taxes |
|---|---|
| 2018 | $20,640 |
Contact Agent
Nearby Similar Homes
Nearby Sold Comparables
Contact Agent
Listing Provided By
Premier Living Properties







