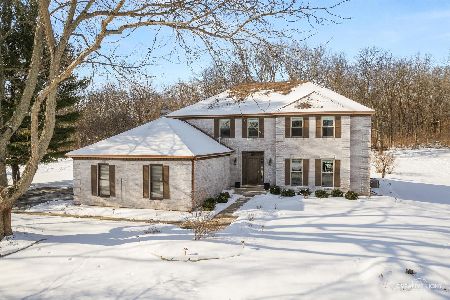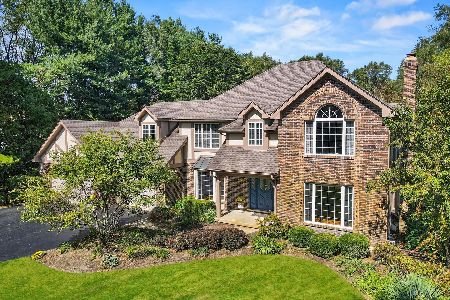40W285 Waterford Lane, St Charles, Illinois 60175
$690,000
|
Sold
|
|
| Status: | Closed |
| Sqft: | 7,000 |
| Cost/Sqft: | $99 |
| Beds: | 4 |
| Baths: | 5 |
| Year Built: | 1995 |
| Property Taxes: | $27,258 |
| Days On Market: | 2638 |
| Lot Size: | 1,54 |
Description
Distinctive stately residence nestled amid 1.5 plus acres of meticulously landscaped grounds with mature lush foliage. This picturesque setting features a privately owned stocked pond, an in-ground pool and spa, extensive hardscape, patios and fire pit all which create a private resort-like setting. This stunning 7000SF home includes a finished walk-out LL w/rec area, media area & professional grade bar. The main floor is expertly designed to provide an open, flowing floorplan & includes a dramatic two-story family room w/ abundant floor-to-ceiling windows allowing for warmth and brightness. The gourmet kitchen offers highly sought-after white cabinetry, large island w/prep sink, breakfast & buffet bars, and eating area w/breathtaking views. Also featured is a grand foyer w/winding staircase, 1st floor study w/FP & more. The master suite includes a large sitting area w/fireplace, private balcony, and luxurious bath with granite.
Property Specifics
| Single Family | |
| — | |
| Traditional | |
| 1995 | |
| Full,Walkout | |
| — | |
| Yes | |
| 1.54 |
| Kane | |
| The Hastings | |
| 150 / Annual | |
| Other | |
| Private Well | |
| Septic-Private | |
| 10135760 | |
| 0811203002 |
Nearby Schools
| NAME: | DISTRICT: | DISTANCE: | |
|---|---|---|---|
|
Grade School
Wasco Elementary School |
303 | — | |
|
Middle School
Haines Middle School |
303 | Not in DB | |
|
High School
St Charles North High School |
303 | Not in DB | |
Property History
| DATE: | EVENT: | PRICE: | SOURCE: |
|---|---|---|---|
| 26 Jun, 2019 | Sold | $690,000 | MRED MLS |
| 15 May, 2019 | Under contract | $695,000 | MRED MLS |
| — | Last price change | $775,900 | MRED MLS |
| 12 Nov, 2018 | Listed for sale | $775,900 | MRED MLS |
Room Specifics
Total Bedrooms: 4
Bedrooms Above Ground: 4
Bedrooms Below Ground: 0
Dimensions: —
Floor Type: Carpet
Dimensions: —
Floor Type: Carpet
Dimensions: —
Floor Type: Carpet
Full Bathrooms: 5
Bathroom Amenities: Whirlpool,Separate Shower,Steam Shower,Double Sink
Bathroom in Basement: 1
Rooms: Loft,Office,Recreation Room,Sitting Room,Other Room
Basement Description: Finished,Exterior Access
Other Specifics
| 4 | |
| Concrete Perimeter | |
| Brick,Side Drive | |
| Balcony, Patio, In Ground Pool, Fire Pit | |
| Fenced Yard,Landscaped,Pond(s),Water View | |
| 546X124X494X90 | |
| Full,Unfinished | |
| Full | |
| Vaulted/Cathedral Ceilings, Bar-Wet, Hardwood Floors, Heated Floors, First Floor Laundry | |
| Double Oven, Microwave, Dishwasher, High End Refrigerator, Bar Fridge, Washer, Dryer, Disposal, Trash Compactor | |
| Not in DB | |
| — | |
| — | |
| — | |
| Double Sided, Attached Fireplace Doors/Screen, Gas Log, Gas Starter |
Tax History
| Year | Property Taxes |
|---|---|
| 2019 | $27,258 |
Contact Agent
Nearby Similar Homes
Nearby Sold Comparables
Contact Agent
Listing Provided By
@properties





