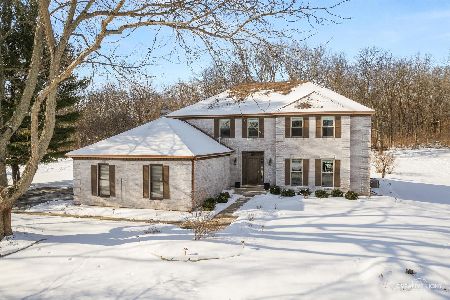6N973 Hastings Drive, St Charles, Illinois 60175
$415,000
|
Sold
|
|
| Status: | Closed |
| Sqft: | 3,878 |
| Cost/Sqft: | $116 |
| Beds: | 4 |
| Baths: | 4 |
| Year Built: | 1989 |
| Property Taxes: | $16,261 |
| Days On Market: | 3791 |
| Lot Size: | 1,25 |
Description
Relax and unwind at "The Manor!" Beautiful, brick home sited on a 1.25 acre lot in the prestigious Hastings community of St. Charles! Fantastic 2-story foyer, cozy library with built-ins and masonry fireplace, and a spacious family room with huge wet-bar that's ideal for entertaining! Large kitchen with cherry cabinets, tile floors, and separate eating area. Impressive master suite with sitting area and fireplace, walk-in closet, and luxurious bath with double sinks, Jacuzzi tub, and separate shower. Gorgeous, wooded yard with slate patio, 3 car garage and circular driveway. 2 furnaces, 2 water heaters, 2 A/C's, central vacuum, sump pump and backup, and sprinkler system. Fabulous home and fabulous value! Estate home to be sold "as is". BRING ALL OFFERS!!!
Property Specifics
| Single Family | |
| — | |
| — | |
| 1989 | |
| Full | |
| — | |
| No | |
| 1.25 |
| Kane | |
| The Hastings | |
| 250 / Annual | |
| Insurance | |
| Private Well | |
| Septic-Private | |
| 09041253 | |
| 0811203003 |
Nearby Schools
| NAME: | DISTRICT: | DISTANCE: | |
|---|---|---|---|
|
Grade School
Wasco Elementary School |
303 | — | |
|
Middle School
Haines Middle School |
303 | Not in DB | |
|
High School
St Charles North High School |
303 | Not in DB | |
Property History
| DATE: | EVENT: | PRICE: | SOURCE: |
|---|---|---|---|
| 25 Apr, 2016 | Sold | $415,000 | MRED MLS |
| 1 Mar, 2016 | Under contract | $449,900 | MRED MLS |
| 16 Sep, 2015 | Listed for sale | $449,900 | MRED MLS |
Room Specifics
Total Bedrooms: 4
Bedrooms Above Ground: 4
Bedrooms Below Ground: 0
Dimensions: —
Floor Type: Carpet
Dimensions: —
Floor Type: Carpet
Dimensions: —
Floor Type: Carpet
Full Bathrooms: 4
Bathroom Amenities: Whirlpool,Separate Shower,Double Sink
Bathroom in Basement: 0
Rooms: Library,Sitting Room
Basement Description: Unfinished
Other Specifics
| 3 | |
| Concrete Perimeter | |
| Asphalt,Circular | |
| Patio | |
| Corner Lot,Wooded | |
| 154 X 103 X 243 X 154 X 27 | |
| — | |
| Full | |
| Skylight(s), Bar-Wet, Hardwood Floors, First Floor Laundry | |
| Range, Microwave, Dishwasher, Refrigerator, Washer, Dryer, Trash Compactor, Wine Refrigerator | |
| Not in DB | |
| — | |
| — | |
| — | |
| Gas Log, Gas Starter |
Tax History
| Year | Property Taxes |
|---|---|
| 2016 | $16,261 |
Contact Agent
Nearby Similar Homes
Nearby Sold Comparables
Contact Agent
Listing Provided By
Coldwell Banker Residential




