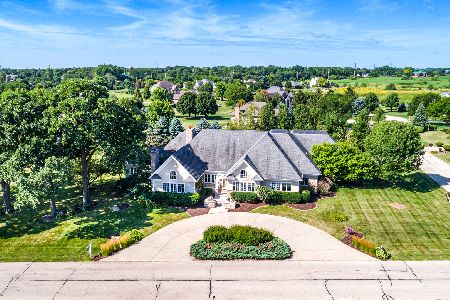40W489 Stonecrest Drive, Elgin, Illinois 60124
$468,500
|
Sold
|
|
| Status: | Closed |
| Sqft: | 3,400 |
| Cost/Sqft: | $144 |
| Beds: | 4 |
| Baths: | 3 |
| Year Built: | 2004 |
| Property Taxes: | $12,549 |
| Days On Market: | 3742 |
| Lot Size: | 1,15 |
Description
Custom home is in move in condition and ready for quick close. Four car garage and 1+ acre lot in sought after Stonecrest neighborhood in 301 school district make this a great value! Many amenities include:Cherry hardwood floors, solid six panel doors, gorgeous moldings, over sized trim & 9' Ceilings. Welcoming entry foyer is flanked by a den and formal living room. The Gourmet Kitchen has cherry cabinetry, island, pantry, granite counters and breakfast room. Family rm is open to kitchen and features a brick fireplace. The formal dining rm is off the kitchen and features a trayed ceiling. The covered brick patio has a full foundation for future sun room etc. Split staircase. A laundry rm & powder rm complete the 1st floor. Upstairs are 4 spacious bedrms including a nice master suite with spa-like bath. A second full bath is off the hall. Additional Highlights: HUGE 4 CAR SIDE LOAD GARAGE. DEEP POUR BASEMENT W/BATH ROUGH-IN. ZONED HEAT/AIR WOW- seller was transferred- must see!
Property Specifics
| Single Family | |
| — | |
| Contemporary | |
| 2004 | |
| Full | |
| CUSTOM | |
| No | |
| 1.15 |
| Kane | |
| Stonecrest | |
| 300 / Annual | |
| Other | |
| Private Well | |
| Septic-Private | |
| 09076229 | |
| 0514376010 |
Nearby Schools
| NAME: | DISTRICT: | DISTANCE: | |
|---|---|---|---|
|
Middle School
Central Middle School |
301 | Not in DB | |
|
High School
Central High School |
301 | Not in DB | |
Property History
| DATE: | EVENT: | PRICE: | SOURCE: |
|---|---|---|---|
| 25 Feb, 2010 | Sold | $430,000 | MRED MLS |
| 26 Jan, 2010 | Under contract | $445,000 | MRED MLS |
| 18 Jan, 2010 | Listed for sale | $445,000 | MRED MLS |
| 20 May, 2016 | Sold | $468,500 | MRED MLS |
| 8 Apr, 2016 | Under contract | $489,899 | MRED MLS |
| — | Last price change | $489,900 | MRED MLS |
| 30 Oct, 2015 | Listed for sale | $489,900 | MRED MLS |
Room Specifics
Total Bedrooms: 4
Bedrooms Above Ground: 4
Bedrooms Below Ground: 0
Dimensions: —
Floor Type: Carpet
Dimensions: —
Floor Type: Carpet
Dimensions: —
Floor Type: Carpet
Full Bathrooms: 3
Bathroom Amenities: Separate Shower,Double Sink,Soaking Tub
Bathroom in Basement: 0
Rooms: Den,Foyer
Basement Description: Unfinished,Bathroom Rough-In
Other Specifics
| 4.5 | |
| Concrete Perimeter | |
| Asphalt | |
| Patio, Porch, Brick Paver Patio, Storms/Screens | |
| Corner Lot | |
| 200X230 | |
| — | |
| Full | |
| Vaulted/Cathedral Ceilings, Hardwood Floors, First Floor Laundry | |
| Double Oven, Microwave, Dishwasher, Refrigerator, Washer, Dryer | |
| Not in DB | |
| Street Paved | |
| — | |
| — | |
| Wood Burning, Gas Starter |
Tax History
| Year | Property Taxes |
|---|---|
| 2010 | $12,089 |
| 2016 | $12,549 |
Contact Agent
Nearby Similar Homes
Nearby Sold Comparables
Contact Agent
Listing Provided By
Premier Living Properties




