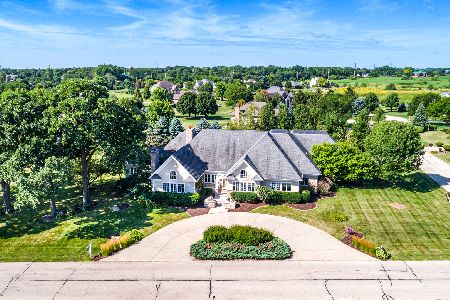40W540 Stonecrest Drive, Elgin, Illinois 60124
$500,000
|
Sold
|
|
| Status: | Closed |
| Sqft: | 3,105 |
| Cost/Sqft: | $161 |
| Beds: | 4 |
| Baths: | 5 |
| Year Built: | 2001 |
| Property Taxes: | $12,816 |
| Days On Market: | 2184 |
| Lot Size: | 1,17 |
Description
Beautiful stone and stucco estate home! Extended brick driveway and walkway! Dramatic 2-story entry! Cozy family room with gas log fireplace, French doors and recessed lighting! Gourmet kitchen with custom breakfast bar island, upgraded extended cabinets with crown molding, tile backsplash, stainless steel appliances and sliding glass doors to the huge deck with gorgeous views! Separate formal dining room with custom woodwork! Separate formal living room with crown molding and hardwood floors leads to the den with French doors and wall of windows! Master bedroom with double door entry, wainscoting double walk-in closets and newly remodeled luxury bath with oversized whirlpool tub, separate vanities and custom tile work throughout! Extra storage room thru mast closet! Amazing basement with rec room with custom built-ins and surround sound! Entertainment bar/kitchenette! Huge exercise room! Full bath with walk-in shower! 1st floor laundry! New carpet throughout! Awesome inground pool with waterfall! Pond views! Great home for entertaining! 301 schools! 10+
Property Specifics
| Single Family | |
| — | |
| — | |
| 2001 | |
| Full,Walkout | |
| — | |
| No | |
| 1.17 |
| Kane | |
| Stonecrest | |
| 300 / Annual | |
| Insurance | |
| Private Well | |
| Septic-Private | |
| 10626279 | |
| 0514326011 |
Property History
| DATE: | EVENT: | PRICE: | SOURCE: |
|---|---|---|---|
| 6 Mar, 2020 | Sold | $500,000 | MRED MLS |
| 4 Feb, 2020 | Under contract | $499,900 | MRED MLS |
| 3 Feb, 2020 | Listed for sale | $499,900 | MRED MLS |
Room Specifics
Total Bedrooms: 4
Bedrooms Above Ground: 4
Bedrooms Below Ground: 0
Dimensions: —
Floor Type: Carpet
Dimensions: —
Floor Type: Carpet
Dimensions: —
Floor Type: Carpet
Full Bathrooms: 5
Bathroom Amenities: Whirlpool,Separate Shower,Double Sink
Bathroom in Basement: 1
Rooms: Eating Area,Recreation Room,Play Room,Exercise Room,Den
Basement Description: Finished
Other Specifics
| 3 | |
| Concrete Perimeter | |
| Brick | |
| Deck, Patio, In Ground Pool, Storms/Screens, Outdoor Grill | |
| — | |
| 153X328X156X329 | |
| — | |
| Full | |
| Vaulted/Cathedral Ceilings, Hardwood Floors, First Floor Laundry | |
| Range, Dishwasher, Refrigerator, Washer, Dryer, Stainless Steel Appliance(s) | |
| Not in DB | |
| — | |
| — | |
| — | |
| Gas Log, Gas Starter |
Tax History
| Year | Property Taxes |
|---|---|
| 2020 | $12,816 |
Contact Agent
Nearby Similar Homes
Nearby Sold Comparables
Contact Agent
Listing Provided By
REMAX Horizon




