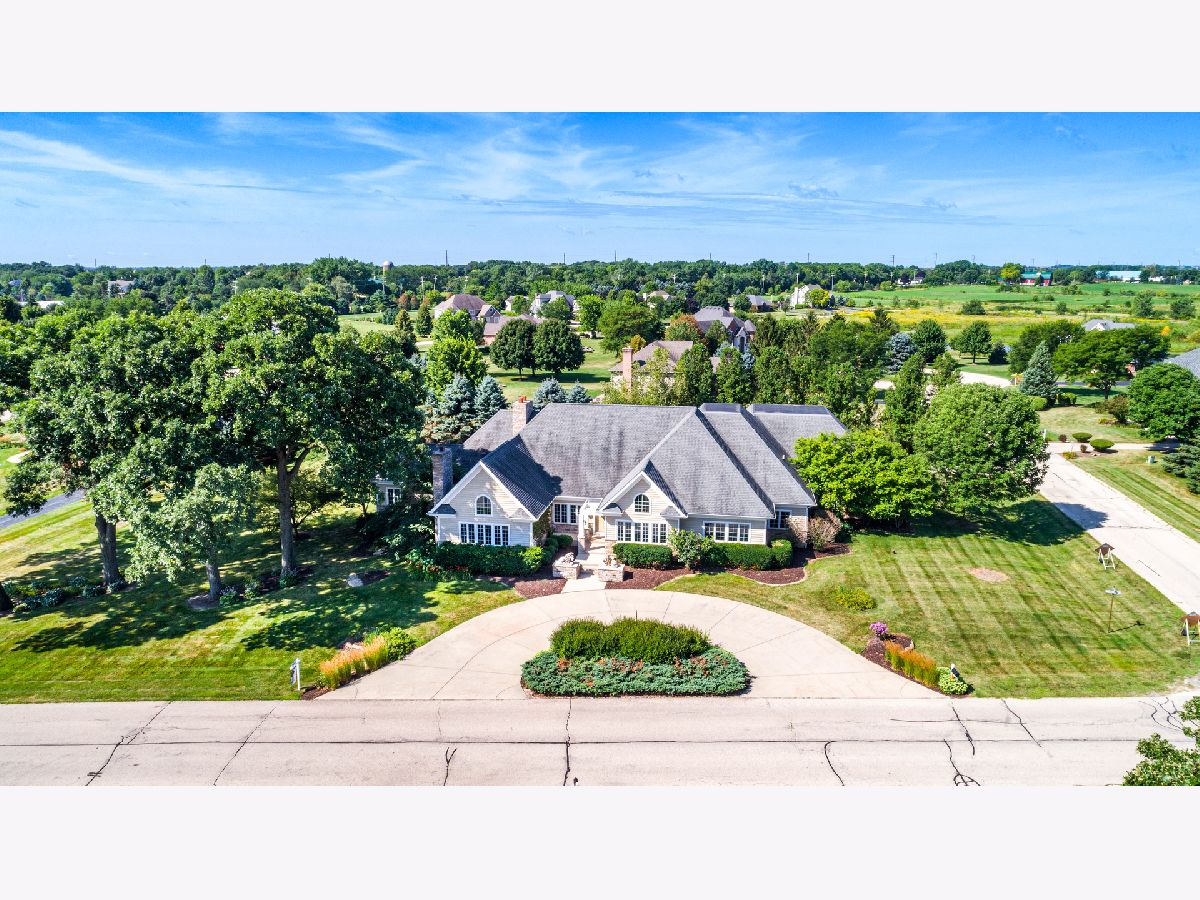11N200 Stonecrest Drive, Elgin, Illinois 60124
$600,000
|
Sold
|
|
| Status: | Closed |
| Sqft: | 4,145 |
| Cost/Sqft: | $145 |
| Beds: | 4 |
| Baths: | 6 |
| Year Built: | 2002 |
| Property Taxes: | $18,741 |
| Days On Market: | 2047 |
| Lot Size: | 0,95 |
Description
Sprawling 4145 ranch home offers the best in one level living. Luxurious & stylish with custom features including, hardwood floors, custom ceiling treatments, 3 fireplaces, open concept floor plan & HIGH END finishes! Four Bedrooms on the main level plus a den & study/living room,5 FULL BATHS on main level!- Every bedroom has its own bath plus there is a full guest bath by den. The master suite boasts dual walk in closets & spa like bath! TOP OF THE LINE GOURMET kitchen has spacious eating area and is open to the family rm with soaring ceilings. The elegant dining rm with unique barreled ceiling is perfect for those special occasions. HUGE Laundry Center. AMAZING GARAGE is 1800 sq ft- fits 5 cars with 8 feet storage ledge all around. Fin bsmt has 6th full bath, wine rm, bar, recreation rm, game rm & AMAZING WORK SHOP space with exterior access. Circular Drive, 301 SCHOOLS! 35 minutes to Ohare, 50 min to Chicago- this is a must see!
Property Specifics
| Single Family | |
| — | |
| Ranch | |
| 2002 | |
| Full | |
| CUSTOM RANCH | |
| No | |
| 0.95 |
| Kane | |
| Stonecrest | |
| 300 / Annual | |
| None | |
| Private Well | |
| Septic-Private | |
| 10753517 | |
| 0514376008 |
Nearby Schools
| NAME: | DISTRICT: | DISTANCE: | |
|---|---|---|---|
|
Grade School
Howard B Thomas Grade School |
301 | — | |
|
Middle School
Prairie Knolls Middle School |
301 | Not in DB | |
|
High School
Central High School |
301 | Not in DB | |
Property History
| DATE: | EVENT: | PRICE: | SOURCE: |
|---|---|---|---|
| 27 Aug, 2020 | Sold | $600,000 | MRED MLS |
| 2 Jul, 2020 | Under contract | $600,000 | MRED MLS |
| 19 Jun, 2020 | Listed for sale | $600,000 | MRED MLS |

Room Specifics
Total Bedrooms: 4
Bedrooms Above Ground: 4
Bedrooms Below Ground: 0
Dimensions: —
Floor Type: Carpet
Dimensions: —
Floor Type: Carpet
Dimensions: —
Floor Type: Carpet
Full Bathrooms: 6
Bathroom Amenities: Whirlpool,Separate Shower,Double Sink,Full Body Spray Shower
Bathroom in Basement: 1
Rooms: Breakfast Room,Den,Game Room,Workshop,Family Room,Foyer,Storage
Basement Description: Finished
Other Specifics
| 5.5 | |
| Concrete Perimeter | |
| Concrete,Circular,Side Drive | |
| Patio, Hot Tub, Stamped Concrete Patio, Storms/Screens | |
| Landscaped | |
| 136X268X185X252 | |
| — | |
| Full | |
| Vaulted/Cathedral Ceilings, Hardwood Floors, First Floor Bedroom, First Floor Laundry, First Floor Full Bath, Walk-In Closet(s) | |
| Double Oven, Microwave, Dishwasher, Refrigerator, Bar Fridge, Washer, Dryer, Stainless Steel Appliance(s), Wine Refrigerator, Cooktop, Built-In Oven, Range Hood, Water Softener Rented | |
| Not in DB | |
| — | |
| — | |
| — | |
| Gas Log, Gas Starter |
Tax History
| Year | Property Taxes |
|---|---|
| 2020 | $18,741 |
Contact Agent
Nearby Similar Homes
Nearby Sold Comparables
Contact Agent
Listing Provided By
Premier Living Properties



