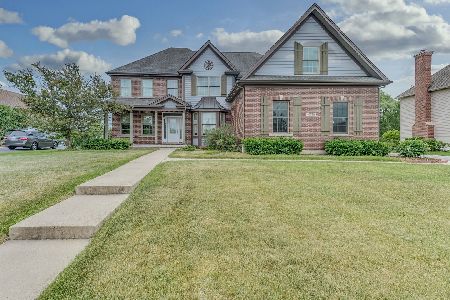40W525 Fox Creek Drive, St Charles, Illinois 60175
$585,000
|
Sold
|
|
| Status: | Closed |
| Sqft: | 0 |
| Cost/Sqft: | — |
| Beds: | 4 |
| Baths: | 5 |
| Year Built: | 2005 |
| Property Taxes: | $17,778 |
| Days On Market: | 3470 |
| Lot Size: | 0,37 |
Description
HUGE PRICE REDUCTION!! Unique design and layout in this beautiful Fox Creek home! This impeccably maintained home with over 5200 sq feet of living space is situated on a private lot backing to water and forest preserve! Top of the line kitchen that features distinct lighting, high end Stainless Steel appliances, granite, with a large island and spacious hearth room and table area. Upper level features built in bookcases and desk space. Inviting Master Suite with warm fireplace and gorgeous luxury bath with radiant floors. Recently finished lower level with 10' ceilings,radiant heat in the flooring, 4th fireplace, thermal cooled wine cellar, 4th full bath, exercise room or 5th bedroom . Relax on your back porch year round with radiant heat in the floors, beautiful views of water and the woodlands. Heated 3 1/2 car garage. 4/5 bedrooms, 4.1 baths!This home is a must see!
Property Specifics
| Single Family | |
| — | |
| Other | |
| 2005 | |
| Full,English | |
| CUSTOM | |
| No | |
| 0.37 |
| Kane | |
| Fox Creek | |
| 650 / Annual | |
| None | |
| Public | |
| Public Sewer | |
| 09304540 | |
| 0823182010 |
Property History
| DATE: | EVENT: | PRICE: | SOURCE: |
|---|---|---|---|
| 6 Jul, 2009 | Sold | $650,000 | MRED MLS |
| 5 Jun, 2009 | Under contract | $765,000 | MRED MLS |
| 15 Feb, 2009 | Listed for sale | $765,000 | MRED MLS |
| 15 Sep, 2010 | Sold | $645,000 | MRED MLS |
| 29 Jul, 2010 | Under contract | $675,000 | MRED MLS |
| — | Last price change | $695,000 | MRED MLS |
| 17 Feb, 2010 | Listed for sale | $695,000 | MRED MLS |
| 16 Sep, 2016 | Sold | $585,000 | MRED MLS |
| 10 Aug, 2016 | Under contract | $598,800 | MRED MLS |
| 2 Aug, 2016 | Listed for sale | $598,800 | MRED MLS |
Room Specifics
Total Bedrooms: 5
Bedrooms Above Ground: 4
Bedrooms Below Ground: 1
Dimensions: —
Floor Type: Carpet
Dimensions: —
Floor Type: Carpet
Dimensions: —
Floor Type: Carpet
Dimensions: —
Floor Type: —
Full Bathrooms: 5
Bathroom Amenities: Separate Shower,Double Sink
Bathroom in Basement: 1
Rooms: Bedroom 5,Den,Eating Area,Foyer,Loft,Recreation Room,Screened Porch,Utility Room-1st Floor,Other Room
Basement Description: Finished
Other Specifics
| 3 | |
| Concrete Perimeter | |
| Asphalt,Side Drive | |
| Deck, Porch | |
| Landscaped,Pond(s) | |
| 104X155X103X156 | |
| Full,Unfinished | |
| Full | |
| Vaulted/Cathedral Ceilings, Skylight(s), Hardwood Floors, Heated Floors, First Floor Laundry | |
| Double Oven, Range, Microwave, Dishwasher, Refrigerator, High End Refrigerator, Washer, Dryer, Disposal, Stainless Steel Appliance(s), Wine Refrigerator | |
| Not in DB | |
| Sidewalks, Street Lights, Street Paved | |
| — | |
| — | |
| Double Sided, Wood Burning, Gas Log, Gas Starter |
Tax History
| Year | Property Taxes |
|---|---|
| 2009 | $16,031 |
| 2010 | $18,072 |
| 2016 | $17,778 |
Contact Agent
Nearby Sold Comparables
Contact Agent
Listing Provided By
The HomeCourt Real Estate





