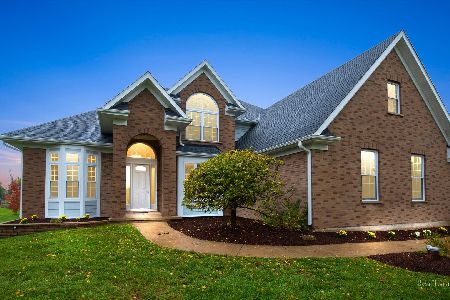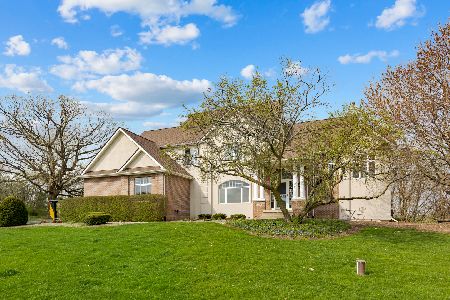40W605 Meadow Court, Hampshire, Illinois 60140
$605,000
|
Sold
|
|
| Status: | Closed |
| Sqft: | 3,562 |
| Cost/Sqft: | $168 |
| Beds: | 4 |
| Baths: | 4 |
| Year Built: | 2003 |
| Property Taxes: | $11,973 |
| Days On Market: | 1278 |
| Lot Size: | 1,02 |
Description
The Best of Both Worlds - Privacy & Convenience! AMAZING CUSTOM, BRICK home just minutes from shopping, dining, hospitals & Interstate access - yet tucked away in a private neighborhood nestled on an acre lot with access to ATV Trails. No detail was overlooked during construction - from the custom tile inlays to the remarkable millwork - there are exceptional details everywhere! The oversized, 2-story foyer welcomes you to over 5,000sf of finished living space! A gourmet kitchen featuring high-end appliances (Viking, JennAir & Bosch), cherry cabinets, granite counters, butler pantry, extensive island and eating area make this the perfect place to entertain! With the open floorplan the kitchen flows effortlessly to the large, 2-story family room with abundant windows and stunning floor-to-ceiling, woodburning fireplace! Additionally, a large living room and separate dining room provide added space for larger gatherings! A generous office space, laundry room (with utility sink & exterior access) and back foyer complete the 1st floor. Dual staircases lead upstairs to the expansive master suite featuring vaulted ceilings, dramatic windows, a huge walk-in closet and luxury bathroom with separate shower, whirlpool tub and elevated, dual vanity! Additionally, 3 sizeable bedrooms, all include walk-in closets and ceiling fans, share a marble tiled bathroom with dual vanity! The enormous FULL, FINISHED, ENGLISH BASEMENT features a BAR, THEATER/SEATING area (with fireplace), pool table area, FLEX SPACE (perfect for a gym, office, craft area - you name it), WORKSHOP and FULL BATHROOM- giving you even more space to spread out and enjoy! Appreciate the privacy of your yard - positioned next to open prairie and wooded tree line - while enjoying the paver patio with seating wall, inset lighting, firepit and gas line for a grill or griddle along with a large deck which accesses the kitchen/eating area. Don't forget about the 3-car, heated garage -this home has so much to offer - You Deserve This!! (ask your agent to show you the value and special feature/value sheet)
Property Specifics
| Single Family | |
| — | |
| — | |
| 2003 | |
| — | |
| CUSTOM | |
| No | |
| 1.02 |
| Kane | |
| — | |
| 390 / Annual | |
| — | |
| — | |
| — | |
| 11463759 | |
| 0227131007 |
Nearby Schools
| NAME: | DISTRICT: | DISTANCE: | |
|---|---|---|---|
|
Grade School
Gary Wright Elementary School |
300 | — | |
|
Middle School
Hampshire Middle School |
300 | Not in DB | |
|
High School
Hampshire High School |
300 | Not in DB | |
Property History
| DATE: | EVENT: | PRICE: | SOURCE: |
|---|---|---|---|
| 18 Aug, 2022 | Sold | $605,000 | MRED MLS |
| 17 Jul, 2022 | Under contract | $599,900 | MRED MLS |
| 14 Jul, 2022 | Listed for sale | $599,900 | MRED MLS |
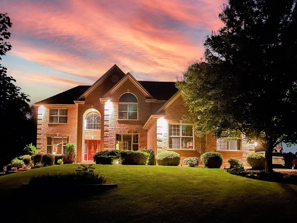
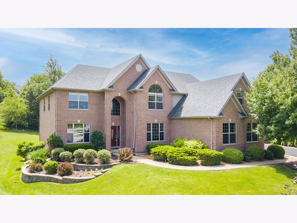
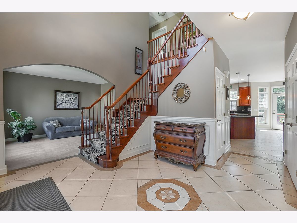
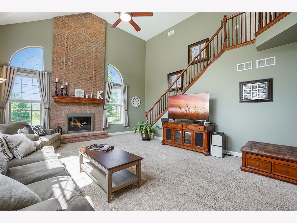
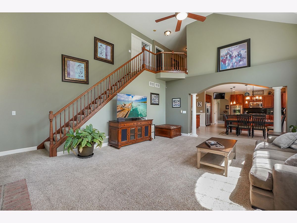
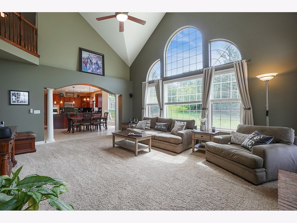
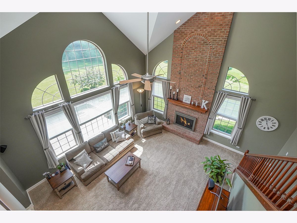
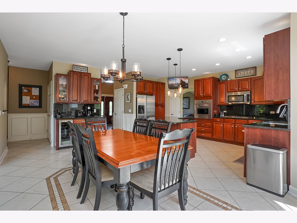
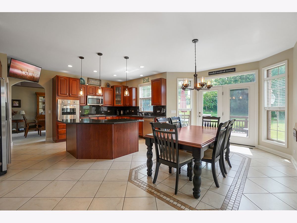
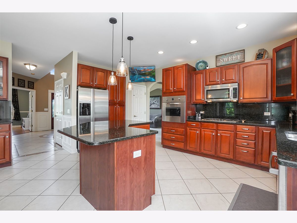
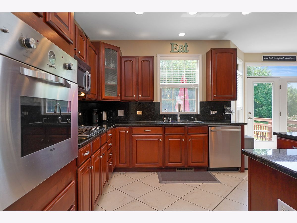
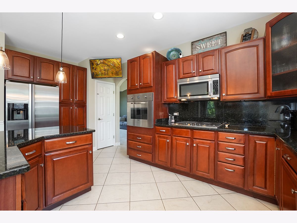
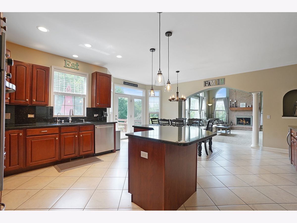
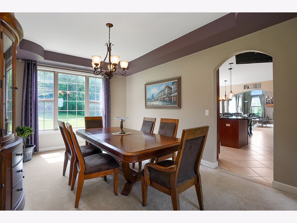
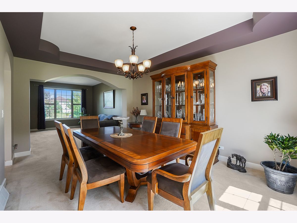
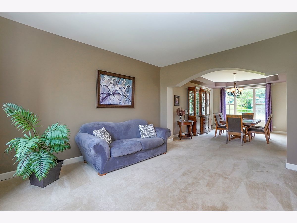
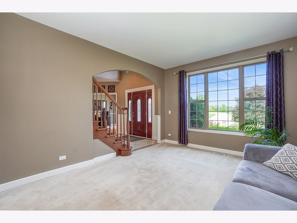
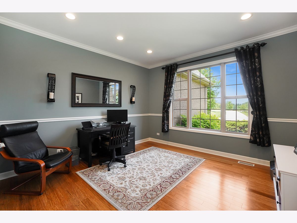
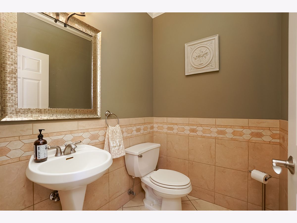
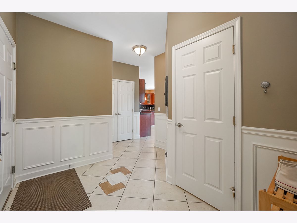
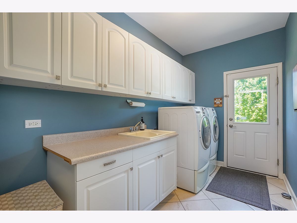
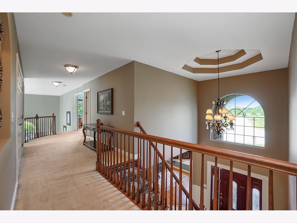
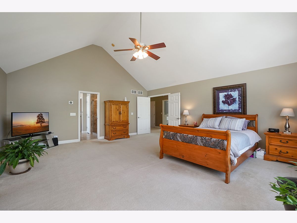
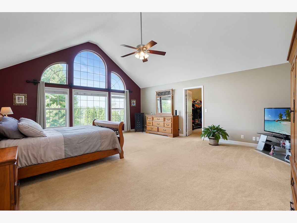
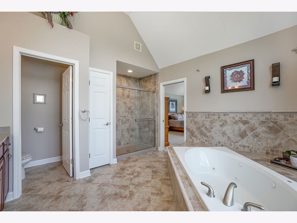
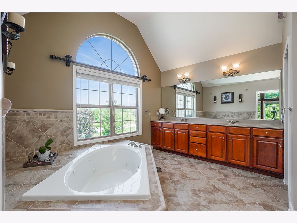
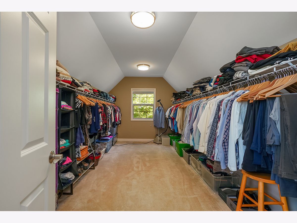
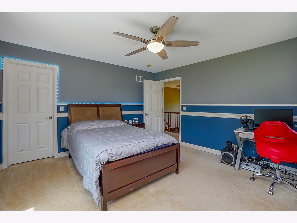
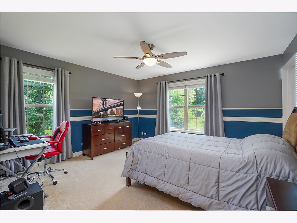
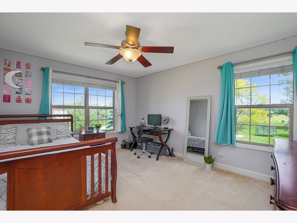
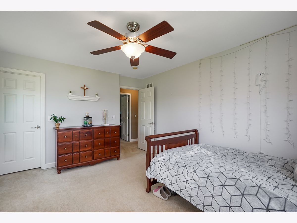
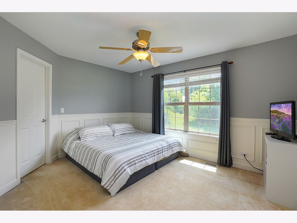
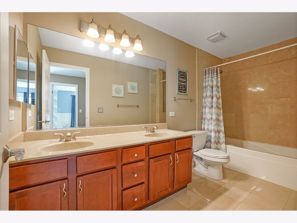
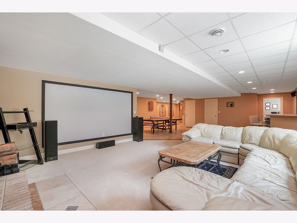
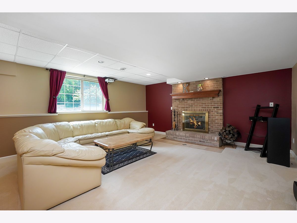
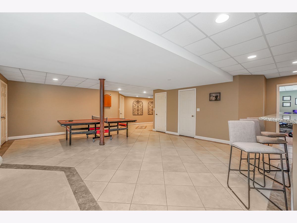
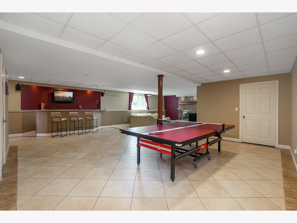
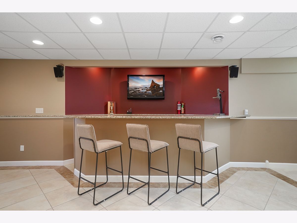
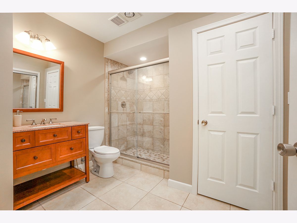
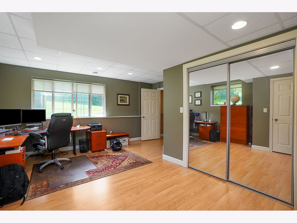
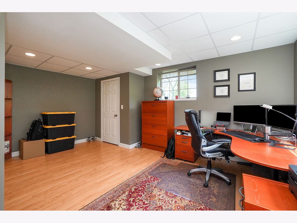
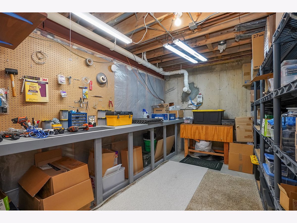
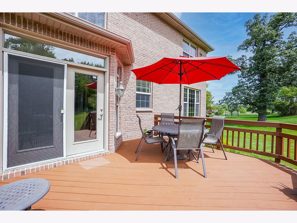
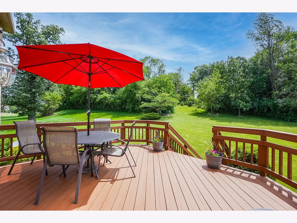
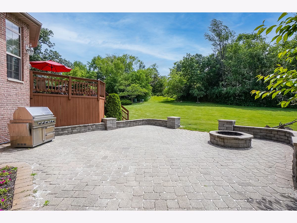
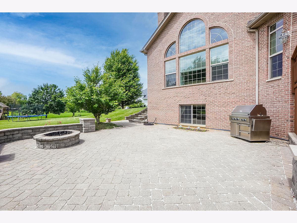
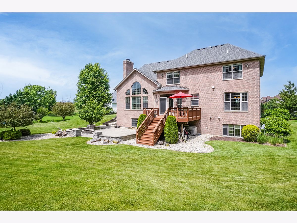
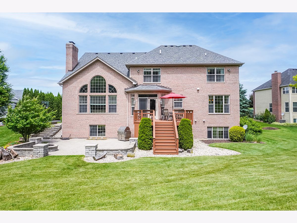
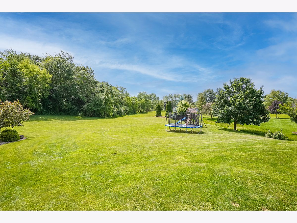
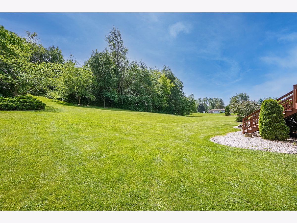
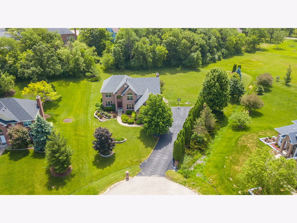
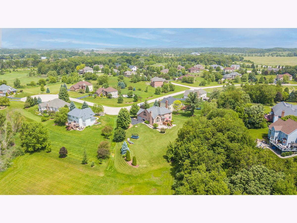
Room Specifics
Total Bedrooms: 4
Bedrooms Above Ground: 4
Bedrooms Below Ground: 0
Dimensions: —
Floor Type: —
Dimensions: —
Floor Type: —
Dimensions: —
Floor Type: —
Full Bathrooms: 4
Bathroom Amenities: Whirlpool,Separate Shower,Double Sink
Bathroom in Basement: 1
Rooms: —
Basement Description: Finished,9 ft + pour,Storage Space
Other Specifics
| 3 | |
| — | |
| Asphalt | |
| — | |
| — | |
| 72X280X143X138X231 | |
| — | |
| — | |
| — | |
| — | |
| Not in DB | |
| — | |
| — | |
| — | |
| — |
Tax History
| Year | Property Taxes |
|---|---|
| 2022 | $11,973 |
Contact Agent
Nearby Similar Homes
Nearby Sold Comparables
Contact Agent
Listing Provided By
Baird & Warner

