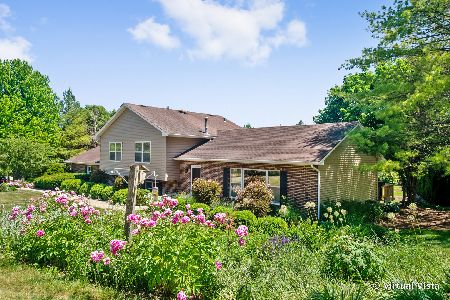40W616 Campton Woods Drive, Campton Hills, Illinois 60119
$482,500
|
Sold
|
|
| Status: | Closed |
| Sqft: | 3,845 |
| Cost/Sqft: | $130 |
| Beds: | 4 |
| Baths: | 3 |
| Year Built: | 1998 |
| Property Taxes: | $13,257 |
| Days On Market: | 3783 |
| Lot Size: | 1,41 |
Description
Home was custom built by builder for his family. Nestled on 1.41 acres, this one-of-a-kind home has a vintage feel with all the newer amenities. Large dining room with hardwood flooring, adjacent to kitchen. Living room or library with gleaming hardwood is a favorite retreat for all. Tons of custom windows with custom trim are one of the highlights of this gorgeous home! Gourmet kitchen with granite, island with double sink, Travertine back splash, pantry, and ample eating area with panoramic views! Family room with fireplace and built ins--open to the kitchen for great entertaining or everyday living! The custom staircase takes you to the master bedroom suite with luxury bath and walk-in closets. Library or office is adjacent to master suite. The other three bedrooms are a short staircase up with walk-in closets and bath. Basement has rough-in and door into garage! Huge yard has panoramic vistas for every season! If you are looking for a custom home that shows like new---this is it!
Property Specifics
| Single Family | |
| — | |
| Traditional | |
| 1998 | |
| Full,English | |
| CUSTOM | |
| No | |
| 1.41 |
| Kane | |
| Oak Glen | |
| 135 / Quarterly | |
| Other | |
| Private Well | |
| Septic-Private | |
| 09046132 | |
| 0826178003 |
Nearby Schools
| NAME: | DISTRICT: | DISTANCE: | |
|---|---|---|---|
|
Grade School
Wasco Elementary School |
303 | — | |
|
Middle School
Thompson Middle School |
303 | Not in DB | |
|
High School
St Charles North High School |
303 | Not in DB | |
Property History
| DATE: | EVENT: | PRICE: | SOURCE: |
|---|---|---|---|
| 15 Mar, 2016 | Sold | $482,500 | MRED MLS |
| 22 Feb, 2016 | Under contract | $499,900 | MRED MLS |
| 23 Sep, 2015 | Listed for sale | $499,900 | MRED MLS |
Room Specifics
Total Bedrooms: 4
Bedrooms Above Ground: 4
Bedrooms Below Ground: 0
Dimensions: —
Floor Type: Carpet
Dimensions: —
Floor Type: Carpet
Dimensions: —
Floor Type: Carpet
Full Bathrooms: 3
Bathroom Amenities: Whirlpool,Separate Shower,Double Sink
Bathroom in Basement: 0
Rooms: Library,Mud Room,Office,Heated Sun Room
Basement Description: Unfinished,Bathroom Rough-In
Other Specifics
| 3.5 | |
| Concrete Perimeter | |
| Asphalt | |
| Patio | |
| Landscaped,Wooded | |
| 133 X 357 X 156 X 365 | |
| Unfinished | |
| Full | |
| Vaulted/Cathedral Ceilings, Skylight(s), Hardwood Floors, Second Floor Laundry | |
| Range, Dishwasher, Refrigerator | |
| Not in DB | |
| Street Paved | |
| — | |
| — | |
| Wood Burning, Gas Starter |
Tax History
| Year | Property Taxes |
|---|---|
| 2016 | $13,257 |
Contact Agent
Nearby Sold Comparables
Contact Agent
Listing Provided By
Baird & Warner






