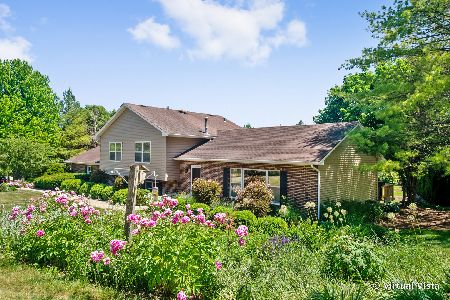40W616 Campton Woods Drive, Elburn, Illinois 60119
$570,000
|
Sold
|
|
| Status: | Closed |
| Sqft: | 3,845 |
| Cost/Sqft: | $156 |
| Beds: | 4 |
| Baths: | 3 |
| Year Built: | 1998 |
| Property Taxes: | $13,483 |
| Days On Market: | 6758 |
| Lot Size: | 1,41 |
Description
Stunning Newer Farmhouse on Acreage! Majestically sited for gorgeous views & a tree lined backyard for privacy! With an inviting front porch & gorgeous amenities thru-out, this home is truly magnificent! Tons of HW flrs including Brazilian Cherry & multiple custom built-ins. Gourmet kitchen w/huge island, SS apps & eat-in that opens to family room, sunroom and patio. Lux mstr, 2 office areas, 2nd flr lndry, mudroom.
Property Specifics
| Single Family | |
| — | |
| — | |
| 1998 | |
| — | |
| CUSTOM | |
| No | |
| 1.41 |
| Kane | |
| Oak Glen | |
| 130 / Annual | |
| — | |
| — | |
| — | |
| 06626138 | |
| 0826178003 |
Property History
| DATE: | EVENT: | PRICE: | SOURCE: |
|---|---|---|---|
| 12 Oct, 2007 | Sold | $570,000 | MRED MLS |
| 12 Sep, 2007 | Under contract | $599,900 | MRED MLS |
| — | Last price change | $639,900 | MRED MLS |
| 1 Aug, 2007 | Listed for sale | $639,900 | MRED MLS |
Room Specifics
Total Bedrooms: 4
Bedrooms Above Ground: 4
Bedrooms Below Ground: 0
Dimensions: —
Floor Type: —
Dimensions: —
Floor Type: —
Dimensions: —
Floor Type: —
Full Bathrooms: 3
Bathroom Amenities: Separate Shower,Double Sink
Bathroom in Basement: 0
Rooms: —
Basement Description: —
Other Specifics
| 3 | |
| — | |
| — | |
| — | |
| — | |
| 133X357X156X365 | |
| — | |
| — | |
| — | |
| — | |
| Not in DB | |
| — | |
| — | |
| — | |
| — |
Tax History
| Year | Property Taxes |
|---|---|
| 2007 | $13,483 |
Contact Agent
Nearby Sold Comparables
Contact Agent
Listing Provided By
Coldwell Banker Residential






