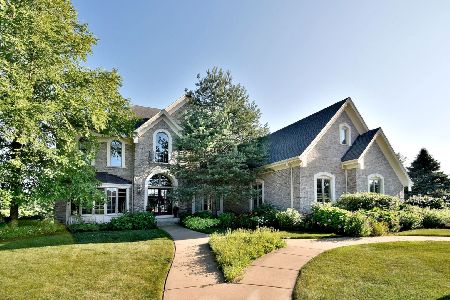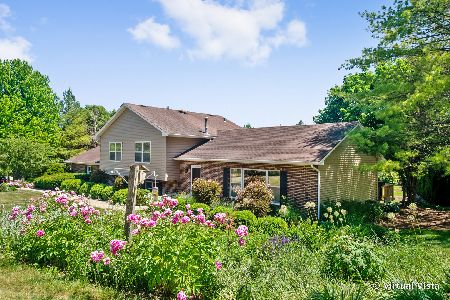40W568 Campton Woods Drive, Elburn, Illinois 60119
$470,000
|
Sold
|
|
| Status: | Closed |
| Sqft: | 4,200 |
| Cost/Sqft: | $119 |
| Beds: | 4 |
| Baths: | 5 |
| Year Built: | 2001 |
| Property Taxes: | $13,771 |
| Days On Market: | 2328 |
| Lot Size: | 1,34 |
Description
*** Award winning St. Charles schools*** Price to sell*** SPECTACULAR , CUSTOM BUILT AND DESIGNED HOME WITH BEAUTIFUL QUIET VIEW.OVER 4000 SQ. FT. OF LIVING SPACE ON AN 1 ACRE PLUS LOT ! MANY NEW UPDATES ,REFINISHED HARDWOOD FLOORS IN LIVING RM,FAMILY RM,DINING ROOM AND 1 BDR. FRESHLY PAINTED WHOLE HOUSE, CUSTOM , WHITE 42" KITCHEN CABINETS, GRANITE COUNTER TOPS, ISLAND. NEW STAINLESS STEEL HIGH END APPLIANCES. NEW HIGH QUALITY LIGHT FIXTURES. BREAKFAST ROOM LEADING TO HUGE DECK OVERLOOKING BACK YARD. FAMILY RM W/WOOD BURNING FIREPLACE MASTER SUITE W/BALCONY, WALKING CLOSET AND PRIVATE ,LUXURIOUS BATH WITH JACUZZI.SUN DRENCHED EATING AREA. BEAUTIFUL WINDOWS , 4 CAR GARAGE.THE WALKOUT, FINISHED BASEMENT OFFERS SO MANY OPPORTUNITIES W/WET BAR , RECREATION ROOM LEADING TO PATIO BY BACK YARD. ADDITIONAL ROOM MIGHT BE AN OFFICE. CLOSE TO METRA AND MUCH MORE !
Property Specifics
| Single Family | |
| — | |
| — | |
| 2001 | |
| Full,Walkout | |
| CUSTOM | |
| No | |
| 1.34 |
| Kane | |
| — | |
| 200 / Annual | |
| Other | |
| Private Well | |
| Septic-Mechanical | |
| 10513856 | |
| 0826178002 |
Nearby Schools
| NAME: | DISTRICT: | DISTANCE: | |
|---|---|---|---|
|
Grade School
Wasco Elementary School |
303 | — | |
|
Middle School
Thompson Middle School |
303 | Not in DB | |
|
High School
St Charles North High School |
303 | Not in DB | |
Property History
| DATE: | EVENT: | PRICE: | SOURCE: |
|---|---|---|---|
| 15 Nov, 2019 | Sold | $470,000 | MRED MLS |
| 1 Oct, 2019 | Under contract | $499,000 | MRED MLS |
| 11 Sep, 2019 | Listed for sale | $499,000 | MRED MLS |

Room Specifics
Total Bedrooms: 5
Bedrooms Above Ground: 4
Bedrooms Below Ground: 1
Dimensions: —
Floor Type: Carpet
Dimensions: —
Floor Type: Carpet
Dimensions: —
Floor Type: Carpet
Dimensions: —
Floor Type: —
Full Bathrooms: 5
Bathroom Amenities: Whirlpool,Separate Shower,Double Sink,Bidet,Full Body Spray Shower
Bathroom in Basement: 1
Rooms: Bedroom 5,Office,Recreation Room,Game Room,Foyer
Basement Description: Finished,Exterior Access
Other Specifics
| 4 | |
| Concrete Perimeter | |
| Concrete | |
| Balcony, Deck, Patio | |
| Forest Preserve Adjacent,Nature Preserve Adjacent,Irregular Lot,Landscaped,Wooded | |
| 188X325X143X337 | |
| Full | |
| Full | |
| Vaulted/Cathedral Ceilings, Bar-Wet, Hardwood Floors, First Floor Laundry, Walk-In Closet(s) | |
| Range, Microwave, Dishwasher, High End Refrigerator, Washer, Dryer, Disposal, Stainless Steel Appliance(s) | |
| Not in DB | |
| — | |
| — | |
| — | |
| Wood Burning, Gas Log, Gas Starter |
Tax History
| Year | Property Taxes |
|---|---|
| 2019 | $13,771 |
Contact Agent
Nearby Similar Homes
Nearby Sold Comparables
Contact Agent
Listing Provided By
RE/MAX Destiny






