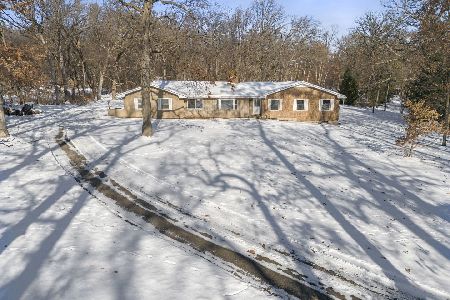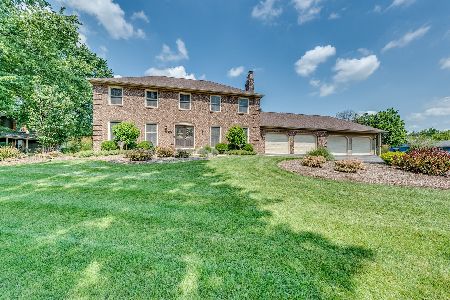40W667 Longshadow Lane, St Charles, Illinois 60175
$420,000
|
Sold
|
|
| Status: | Closed |
| Sqft: | 2,667 |
| Cost/Sqft: | $169 |
| Beds: | 4 |
| Baths: | 3 |
| Year Built: | 1975 |
| Property Taxes: | $8,489 |
| Days On Market: | 1746 |
| Lot Size: | 0,93 |
Description
Imagine towering oaks surround you as you sit in your hot tub on your huge deck with gorgeous views of the stunning yard! Beautifully updated home awaits the most discriminating buyers. Gleaming hardwood floors in living room, dining room, kitchen and family room! Renovated kitchen!! 42" custom glazed cabinetry, granite c-tops & stone backsplash, SS appliances (including beverage refrigerator & SS hood) and eating space with bayed atrium door to the expansive multi-level deck! The big family room has a floor to ceiling brick fireplace and French doors that lead to the spacious 4 season sunroom with wall of windows that opens to the outdoor living space. Convenient first floor laundry room. Cozy master suite with fireplace, hardwood floors, custom walk-in closet and private master bath! Three more generous size bedrooms and absolutely amazing remodeled full hall bath with all of the latest finishes! The finished basement offers great space for whatever you need and also has additional storage. 2 1/2 car garage and adjacent storage shed. The outdoor living space is truly stunning and includes numerous sitting areas to enjoy the beautiful private yard! Wonderful neighborhood and close to Metra Train, Otter Cove Water Park, Great Western bike trail, and town!!
Property Specifics
| Single Family | |
| — | |
| Traditional | |
| 1975 | |
| Full | |
| — | |
| No | |
| 0.93 |
| Kane | |
| Burning Tree | |
| 0 / Not Applicable | |
| None | |
| Private Well | |
| Septic-Private | |
| 11062425 | |
| 0814327007 |
Nearby Schools
| NAME: | DISTRICT: | DISTANCE: | |
|---|---|---|---|
|
Grade School
Wasco Elementary School |
303 | — | |
|
Middle School
Thompson Middle School |
303 | Not in DB | |
|
High School
St Charles North High School |
303 | Not in DB | |
Property History
| DATE: | EVENT: | PRICE: | SOURCE: |
|---|---|---|---|
| 19 Dec, 2012 | Sold | $337,500 | MRED MLS |
| 15 Oct, 2012 | Under contract | $349,900 | MRED MLS |
| — | Last price change | $364,900 | MRED MLS |
| 23 Apr, 2012 | Listed for sale | $374,900 | MRED MLS |
| 23 Jun, 2021 | Sold | $420,000 | MRED MLS |
| 29 May, 2021 | Under contract | $449,500 | MRED MLS |
| — | Last price change | $459,900 | MRED MLS |
| 22 Apr, 2021 | Listed for sale | $469,000 | MRED MLS |
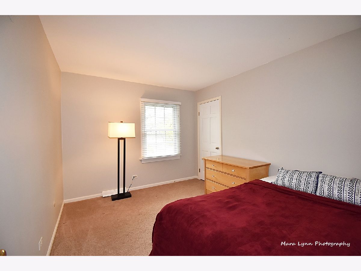
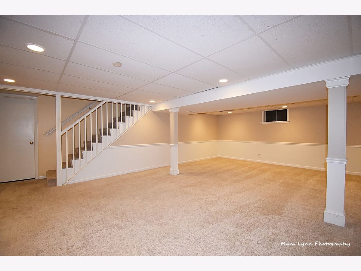
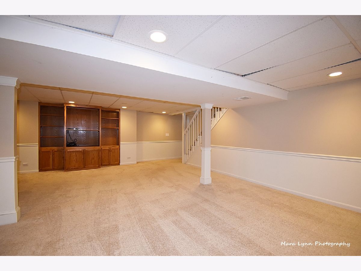
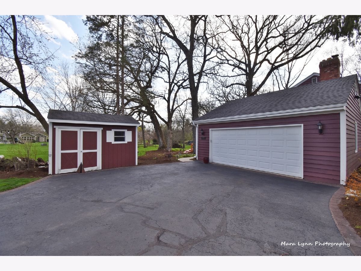
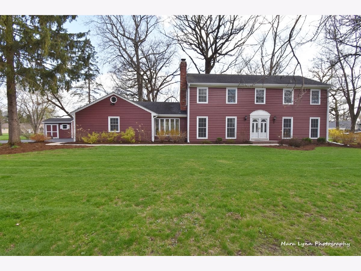
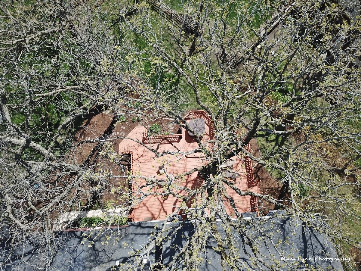
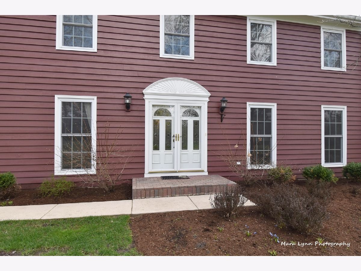
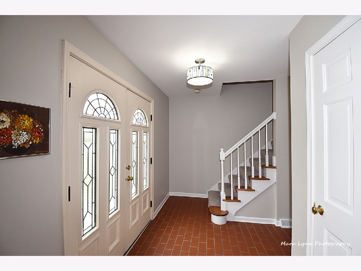
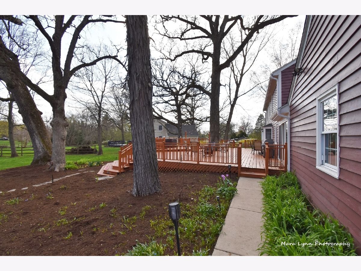
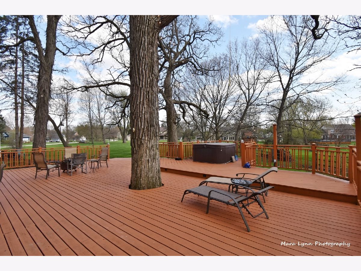
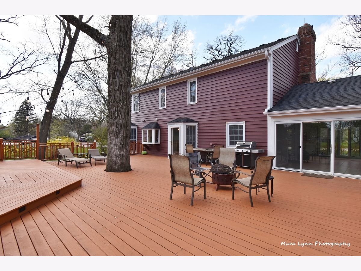
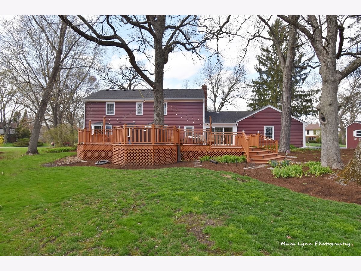
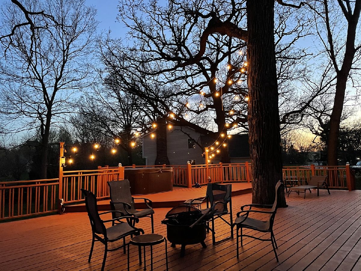
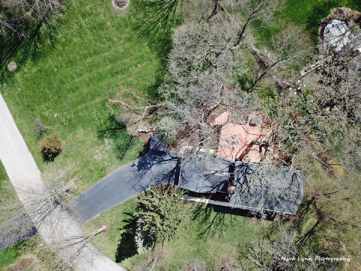
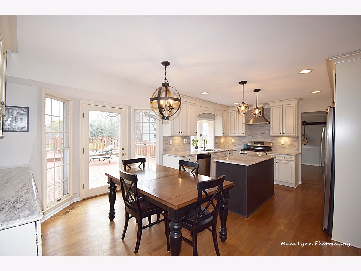
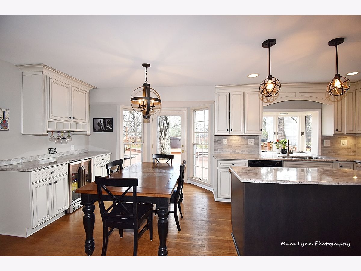
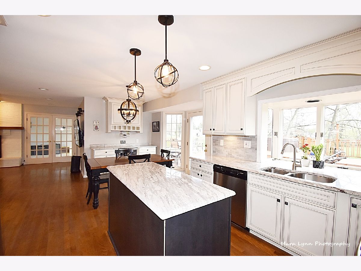
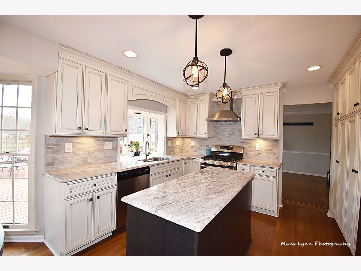
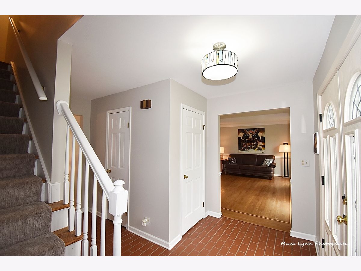
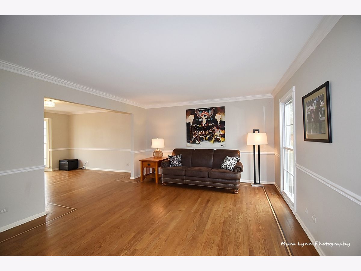
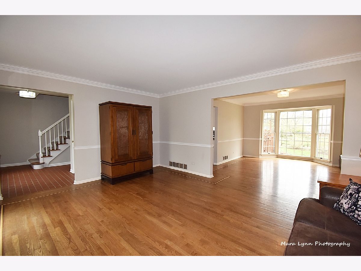
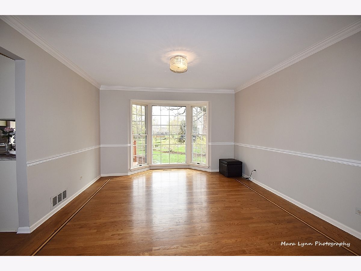
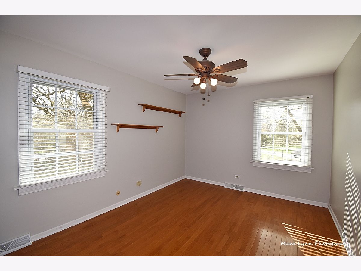
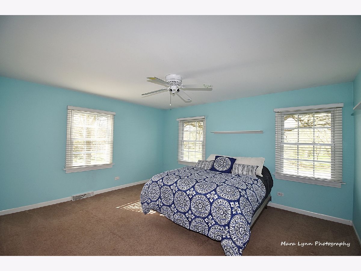
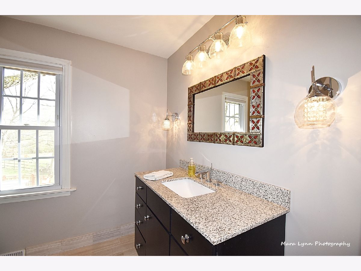
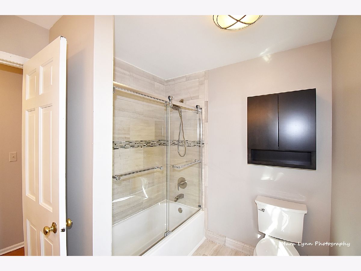
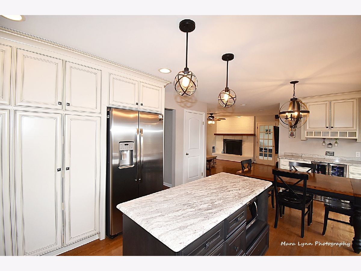
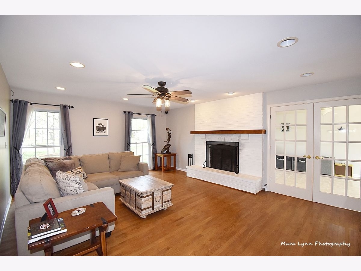
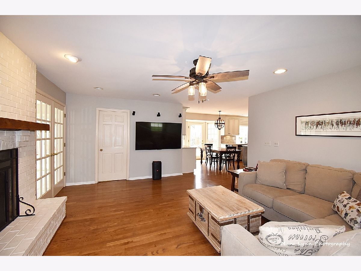
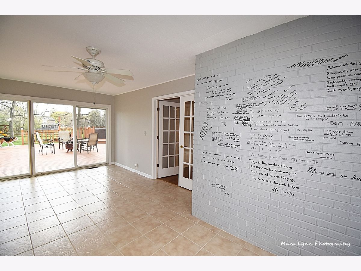
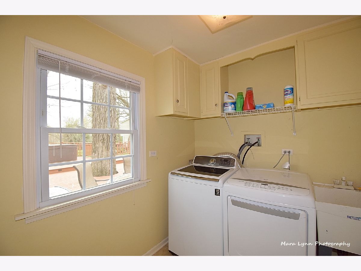
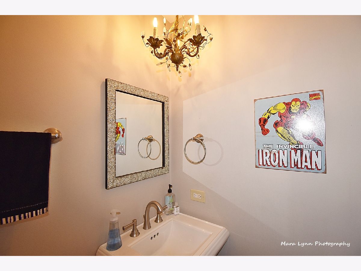
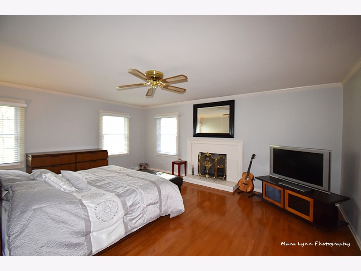
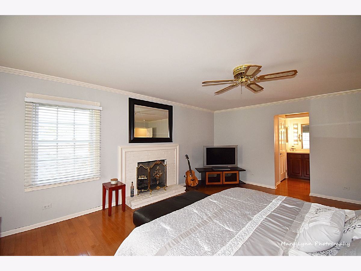
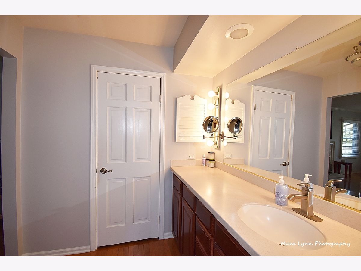
Room Specifics
Total Bedrooms: 4
Bedrooms Above Ground: 4
Bedrooms Below Ground: 0
Dimensions: —
Floor Type: Hardwood
Dimensions: —
Floor Type: Carpet
Dimensions: —
Floor Type: Carpet
Full Bathrooms: 3
Bathroom Amenities: —
Bathroom in Basement: 0
Rooms: Heated Sun Room,Recreation Room
Basement Description: Finished
Other Specifics
| 2.1 | |
| Concrete Perimeter | |
| Asphalt | |
| Patio, Hot Tub, Dog Run | |
| Irregular Lot,Landscaped,Mature Trees | |
| 287X124X155X259 | |
| — | |
| Full | |
| Bar-Dry, Hardwood Floors, First Floor Laundry | |
| Range, Microwave, Dishwasher, Refrigerator, Washer, Dryer, Disposal, Stainless Steel Appliance(s), Wine Refrigerator | |
| Not in DB | |
| Street Paved | |
| — | |
| — | |
| Wood Burning, Gas Log, Gas Starter |
Tax History
| Year | Property Taxes |
|---|---|
| 2012 | $6,835 |
| 2021 | $8,489 |
Contact Agent
Nearby Sold Comparables
Contact Agent
Listing Provided By
REMAX All Pro - St Charles

