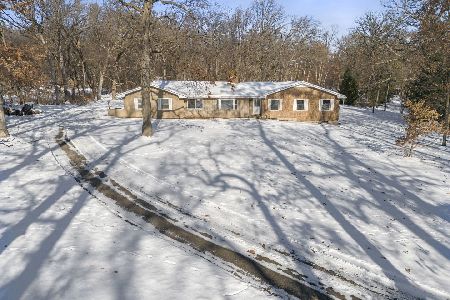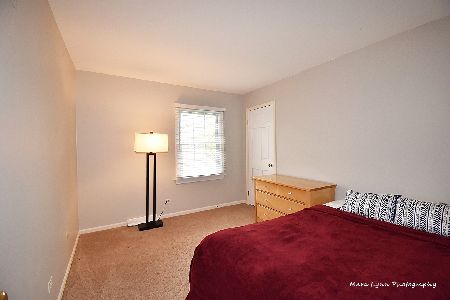40W613 Longshadow Lane, St Charles, Illinois 60175
$560,000
|
Sold
|
|
| Status: | Closed |
| Sqft: | 2,800 |
| Cost/Sqft: | $200 |
| Beds: | 4 |
| Baths: | 4 |
| Year Built: | 1976 |
| Property Taxes: | $10,385 |
| Days On Market: | 564 |
| Lot Size: | 0,95 |
Description
Rare opportunity to own a stately colonial home nestled in the sought after Burning Tree subdivision. Move-in ready executive-style living made affordable with a traditional floorplan, HW floors and custom plantation shutters. Light, bright and open Living Room flows into large formal Dining Room - just waiting to host the holidays! Beautifully upgraded Kitchen with so many features including built-in pantry, quiet close drawers, pull out shelves, PLUS pot filler faucet, stainless steel appliances, quartz countertops and breakfast bar. Entertaining made easy with separate Eating Area opening to large Family Room with access to covered deck. Enjoy relaxing views of your nearly 1-acre professionally landscaped yard. Upstairs boasts Large bedrooms, spacious linen closet and inviting Primary/Master Bedroom with En Suite, cozy FP and walk-in closet. Finished Basement provides additional entertaining space, full Bathroom and large storage area. *NEW* roof, driveway and well pump. Oversized 4-car heated garage provides plenty of space for all the extras! Live your best life here... D303 schools, near-by Metra and convenient school bus stop on the corner. Quiet scenic living minutes from restaurants, shopping, schools, Prairie Path (bike & walk) and many community activities - all this for no HOA fees. Lots of space to stretch, relax & enjoy!
Property Specifics
| Single Family | |
| — | |
| — | |
| 1976 | |
| — | |
| — | |
| No | |
| 0.95 |
| Kane | |
| Burning Tree | |
| — / Not Applicable | |
| — | |
| — | |
| — | |
| 12103698 | |
| 0814327014 |
Nearby Schools
| NAME: | DISTRICT: | DISTANCE: | |
|---|---|---|---|
|
Grade School
Wasco Elementary School |
303 | — | |
|
Middle School
Thompson Middle School |
303 | Not in DB | |
|
High School
St Charles North High School |
303 | Not in DB | |
Property History
| DATE: | EVENT: | PRICE: | SOURCE: |
|---|---|---|---|
| 26 Jun, 2013 | Sold | $359,000 | MRED MLS |
| 10 May, 2013 | Under contract | $374,900 | MRED MLS |
| 7 Apr, 2013 | Listed for sale | $374,900 | MRED MLS |
| 12 Aug, 2024 | Sold | $560,000 | MRED MLS |
| 20 Jul, 2024 | Under contract | $559,000 | MRED MLS |
| 17 Jul, 2024 | Listed for sale | $559,000 | MRED MLS |
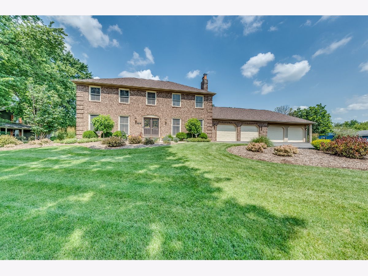
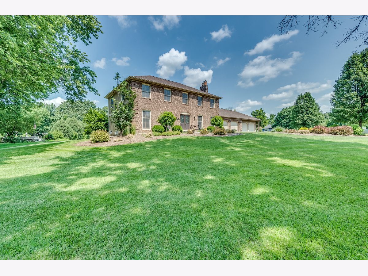
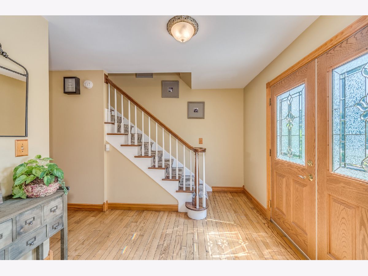
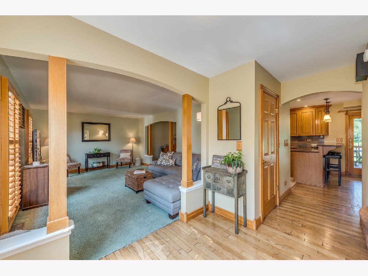
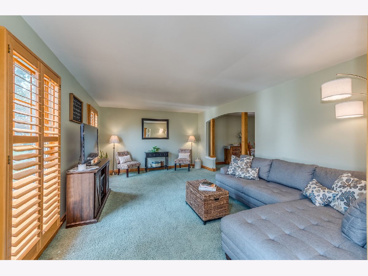
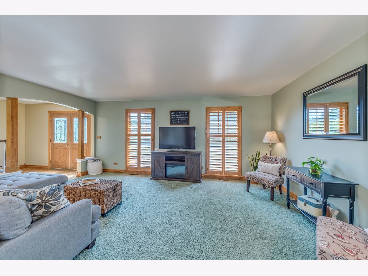
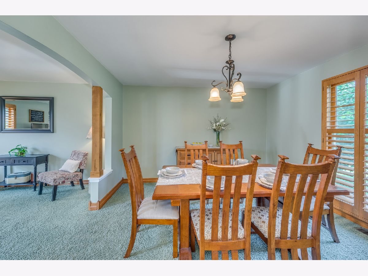
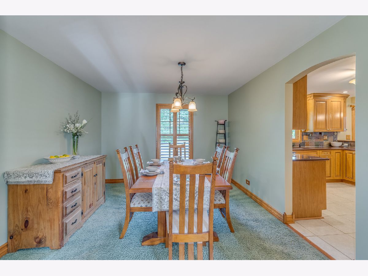
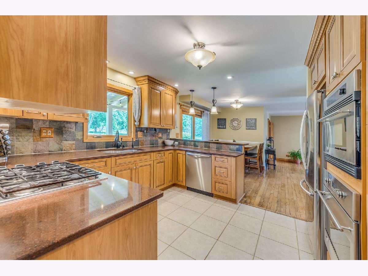
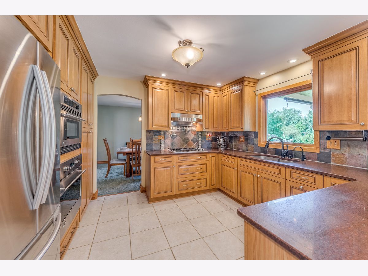
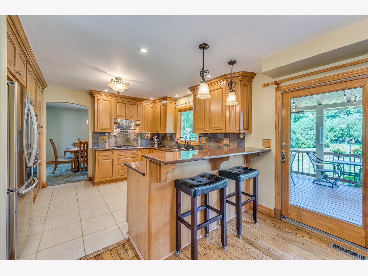
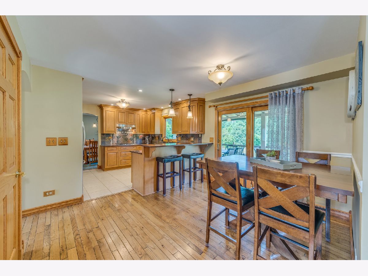
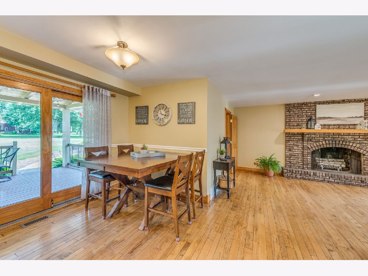
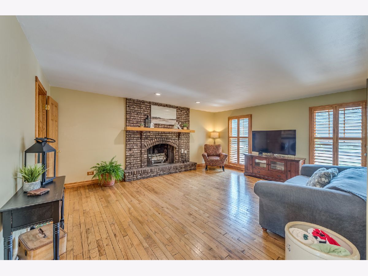
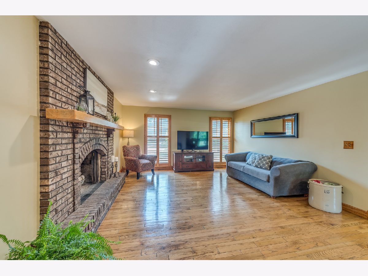
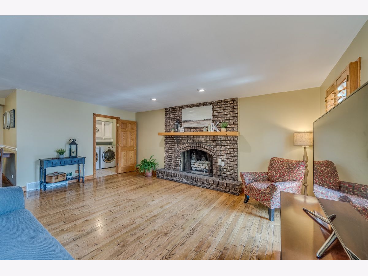
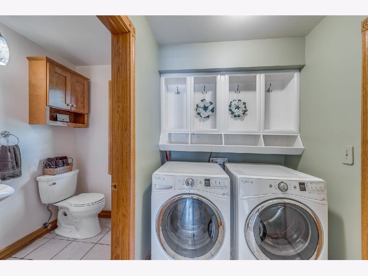
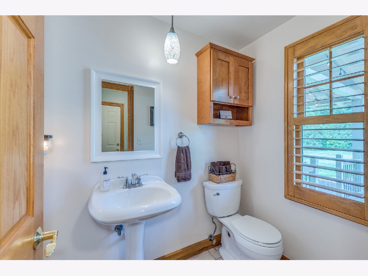
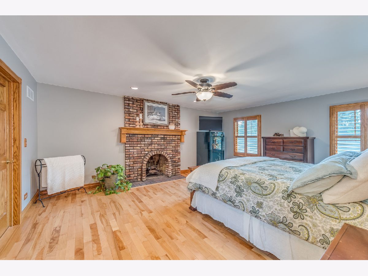
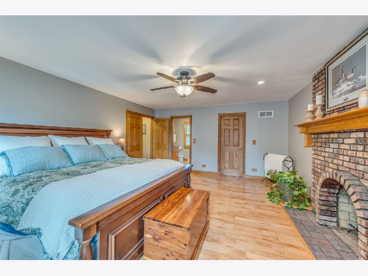
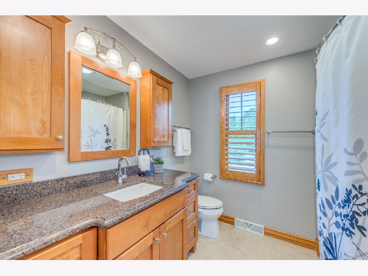
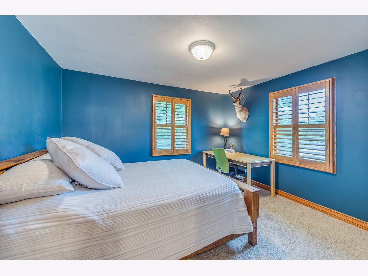
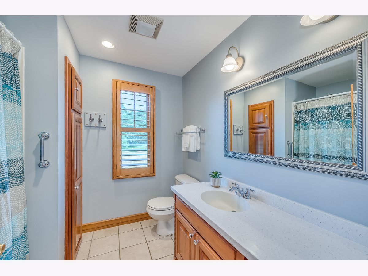
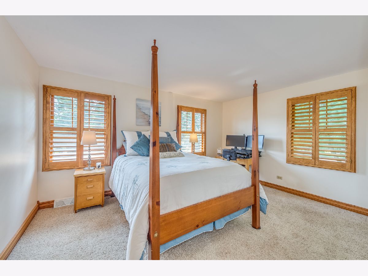
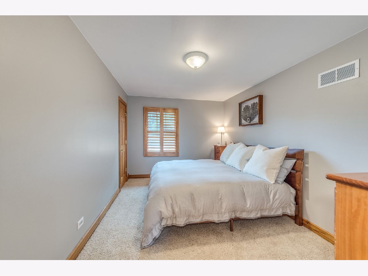
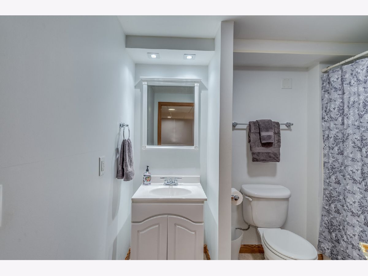
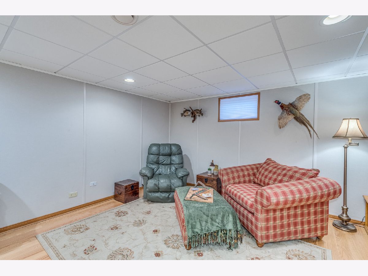
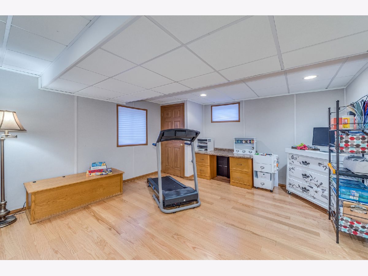
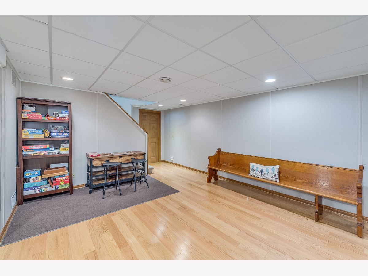
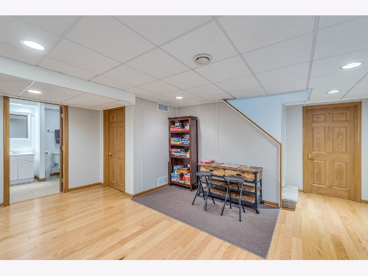
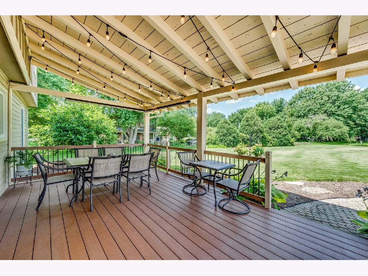
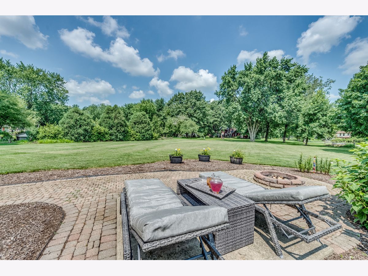
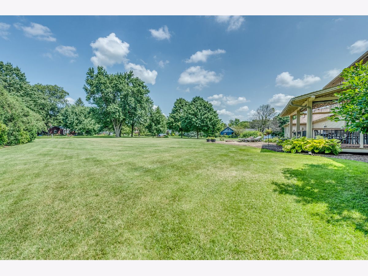
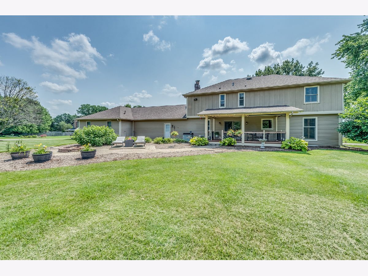
Room Specifics
Total Bedrooms: 4
Bedrooms Above Ground: 4
Bedrooms Below Ground: 0
Dimensions: —
Floor Type: —
Dimensions: —
Floor Type: —
Dimensions: —
Floor Type: —
Full Bathrooms: 4
Bathroom Amenities: —
Bathroom in Basement: 1
Rooms: —
Basement Description: Partially Finished,Egress Window,Rec/Family Area,Storage Space
Other Specifics
| 4 | |
| — | |
| Asphalt | |
| — | |
| — | |
| 154 X 50 X 250 X 118 X 267 | |
| Unfinished | |
| — | |
| — | |
| — | |
| Not in DB | |
| — | |
| — | |
| — | |
| — |
Tax History
| Year | Property Taxes |
|---|---|
| 2013 | $6,623 |
| 2024 | $10,385 |
Contact Agent
Nearby Sold Comparables
Contact Agent
Listing Provided By
Great Western Properties

