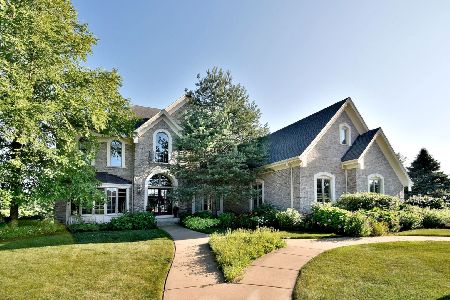40W727 Timbergate Lane, St Charles, Illinois 60175
$1,300,000
|
Sold
|
|
| Status: | Closed |
| Sqft: | 9,124 |
| Cost/Sqft: | $164 |
| Beds: | 5 |
| Baths: | 7 |
| Year Built: | 2005 |
| Property Taxes: | $24,821 |
| Days On Market: | 5332 |
| Lot Size: | 1,60 |
Description
SEEKING THE ULTIMATE IN A HOME? Make your DREAMS come true w/this EXQUISITE custom-built ONE-OF-A-KIND residence! Knotty Alder doors & distressed bookcases, Hickory & Glazed Maple cabinetry, American Walnut hardwood flooring, oil rubbed bronze fixtures, Travertine & granite surfaces, radiant heat & elaborate millwork. Super high-end kitchen w/Sub-Zero, Thermador & Bosch! Fabulous walk-out! Pergola, salt-water pool..!
Property Specifics
| Single Family | |
| — | |
| French Provincial | |
| 2005 | |
| Walkout | |
| — | |
| No | |
| 1.6 |
| Kane | |
| La Fox Woods | |
| 0 / Not Applicable | |
| None | |
| Private Well | |
| Septic-Mechanical, Holding Tank | |
| 07839294 | |
| 0826149012 |
Nearby Schools
| NAME: | DISTRICT: | DISTANCE: | |
|---|---|---|---|
|
Grade School
Wasco Elementary School |
303 | — | |
|
Middle School
Thompson Middle School |
303 | Not in DB | |
|
High School
St Charles North High School |
303 | Not in DB | |
Property History
| DATE: | EVENT: | PRICE: | SOURCE: |
|---|---|---|---|
| 21 Jun, 2012 | Sold | $1,300,000 | MRED MLS |
| 24 Apr, 2012 | Under contract | $1,495,000 | MRED MLS |
| — | Last price change | $1,550,000 | MRED MLS |
| 22 Jun, 2011 | Listed for sale | $1,695,000 | MRED MLS |
Room Specifics
Total Bedrooms: 5
Bedrooms Above Ground: 5
Bedrooms Below Ground: 0
Dimensions: —
Floor Type: Carpet
Dimensions: —
Floor Type: Carpet
Dimensions: —
Floor Type: Carpet
Dimensions: —
Floor Type: —
Full Bathrooms: 7
Bathroom Amenities: Whirlpool,Double Sink,Double Shower
Bathroom in Basement: 1
Rooms: Bonus Room,Bedroom 5,Exercise Room,Mud Room,Pantry,Study,Storage,Heated Sun Room,Theatre Room,Walk In Closet
Basement Description: Finished,Exterior Access
Other Specifics
| 4.5 | |
| Concrete Perimeter | |
| Concrete | |
| Deck, Patio, Porch, In Ground Pool, Outdoor Fireplace | |
| Cul-De-Sac,Fenced Yard,Forest Preserve Adjacent,Landscaped,Wooded | |
| 240X162 | |
| Unfinished | |
| Full | |
| Vaulted/Cathedral Ceilings, Bar-Wet, Hardwood Floors, Heated Floors, First Floor Bedroom, Second Floor Laundry | |
| Double Oven, Range, Microwave, Dishwasher, High End Refrigerator, Washer, Dryer, Stainless Steel Appliance(s), Wine Refrigerator | |
| Not in DB | |
| Pool, Horse-Riding Area, Horse-Riding Trails | |
| — | |
| — | |
| Gas Log, Gas Starter |
Tax History
| Year | Property Taxes |
|---|---|
| 2012 | $24,821 |
Contact Agent
Nearby Similar Homes
Nearby Sold Comparables
Contact Agent
Listing Provided By
Coldwell Banker Residential





