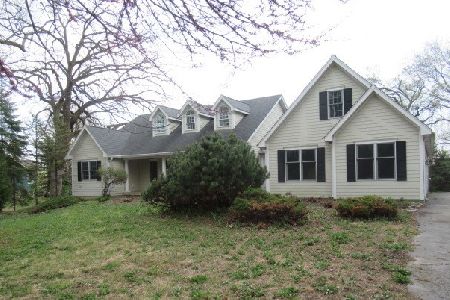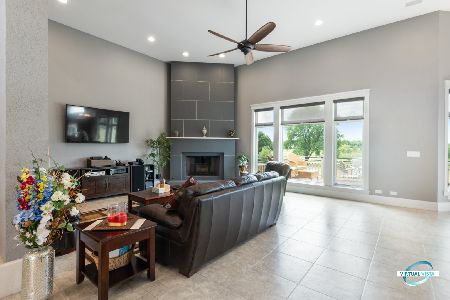40W735 Stonecrest Drive, Elgin, Illinois 60124
$429,500
|
Sold
|
|
| Status: | Closed |
| Sqft: | 3,800 |
| Cost/Sqft: | $118 |
| Beds: | 6 |
| Baths: | 5 |
| Year Built: | 2000 |
| Property Taxes: | $12,062 |
| Days On Market: | 6284 |
| Lot Size: | 1,40 |
Description
THIS BUILDERS OWN HOME HAS BEEN WONDERFULLY APPOINTED AND FEATURES A GORGEOUS DREAM KITCHEN, SPACIOUS EATING AREA WITH ACCESS TO YEAR ROUND SUN RM W/PANORAMIC VIEWS OF THE SPACIOUS YARD! FABUOLOUS GREAT ROOM! SPACIOUS LUXURY MBR SUITE. WONDERFUL 4 CAR GARAGE! BEAUTIFUL OFFICE! HUGE FINISHED BASEMENT & MORE. THIS IS A TRUE STEAL THAT WAS APPRAISED AT $790,000 IN 2007! OUR LOSS IS YOUR GAIN! HURRY! ITS A 10!!!
Property Specifics
| Single Family | |
| — | |
| Ranch | |
| 2000 | |
| Full,Walkout | |
| — | |
| Yes | |
| 1.4 |
| Kane | |
| Stonecrest | |
| 300 / Annual | |
| Other | |
| Private Well | |
| Septic-Private | |
| 07071908 | |
| 0514327002 |
Nearby Schools
| NAME: | DISTRICT: | DISTANCE: | |
|---|---|---|---|
|
Middle School
Central Middle School |
301 | Not in DB | |
|
High School
Central High School |
301 | Not in DB | |
Property History
| DATE: | EVENT: | PRICE: | SOURCE: |
|---|---|---|---|
| 1 Feb, 2010 | Sold | $429,500 | MRED MLS |
| 4 Sep, 2009 | Under contract | $450,000 | MRED MLS |
| — | Last price change | $475,000 | MRED MLS |
| 12 Nov, 2008 | Listed for sale | $579,000 | MRED MLS |
Room Specifics
Total Bedrooms: 6
Bedrooms Above Ground: 6
Bedrooms Below Ground: 0
Dimensions: —
Floor Type: Carpet
Dimensions: —
Floor Type: Carpet
Dimensions: —
Floor Type: Carpet
Dimensions: —
Floor Type: —
Dimensions: —
Floor Type: —
Full Bathrooms: 5
Bathroom Amenities: Separate Shower,Double Sink
Bathroom in Basement: 1
Rooms: Bedroom 5,Bedroom 6,Den,Exercise Room,Foyer,Great Room,Office,Sun Room,Utility Room-1st Floor,Workshop
Basement Description: Finished,Exterior Access
Other Specifics
| 4 | |
| Concrete Perimeter | |
| Asphalt | |
| Above Ground Pool | |
| Landscaped,Pond(s),Water View | |
| 170X356X180X335 | |
| — | |
| Full | |
| Vaulted/Cathedral Ceilings | |
| Double Oven, Microwave, Dishwasher | |
| Not in DB | |
| — | |
| — | |
| — | |
| Gas Starter |
Tax History
| Year | Property Taxes |
|---|---|
| 2010 | $12,062 |
Contact Agent
Nearby Similar Homes
Nearby Sold Comparables
Contact Agent
Listing Provided By
RE/MAX Excels






