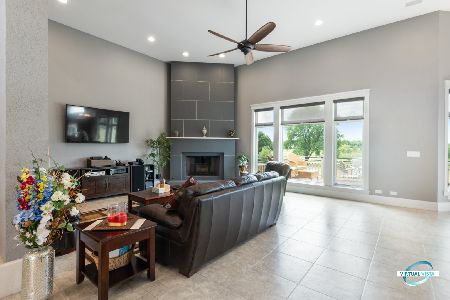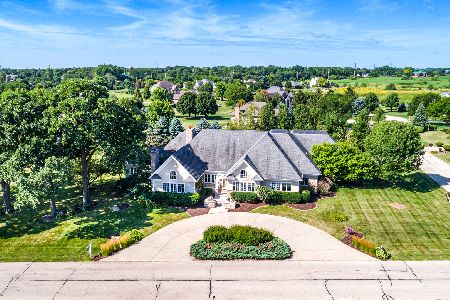40W570 Stonecrest Drive, Elgin, Illinois 60124
$455,000
|
Sold
|
|
| Status: | Closed |
| Sqft: | 3,208 |
| Cost/Sqft: | $148 |
| Beds: | 4 |
| Baths: | 5 |
| Year Built: | 2001 |
| Property Taxes: | $12,998 |
| Days On Market: | 2463 |
| Lot Size: | 1,41 |
Description
Gorgeous custom home located on premium 1.4 acre lot backing to preserve/park! Grand 2-story entry! Formal living room w/cathedral ceilings, fireplace & 1/2 round window leads to the dining room w/pan ceiling, crown molding & custom wainscoting! Cozy family room w/custom fireplace & great views! Bright eat-in kitchen w/center island, granite countertops, stainless steel appliances, extra recessed lighting, extended height cabinetry w/crown molding & sliding glass doors to the 2-tier deck & patio! Spacious master bedroom w/double door entry, pan ceiling, recessed lighting & private garden bath w/corner whirlpool tub, separate shower & large walk-in closet! Jack & Jill bath between bedrooms & a bedroom w/private bath! Hidden bonus room over garage awaits your finishing touches! 1st floor den w/double French door entry & built-ins! Huge finished deep pour basement w/rec room, bath, office/5th bedroom & storage area! New carpet! 301 schools! Shows like a model!
Property Specifics
| Single Family | |
| — | |
| Traditional | |
| 2001 | |
| Full | |
| — | |
| No | |
| 1.41 |
| Kane | |
| Stonecrest | |
| 800 / Annual | |
| Other | |
| Private Well | |
| Septic-Private | |
| 10361213 | |
| 0514326009 |
Property History
| DATE: | EVENT: | PRICE: | SOURCE: |
|---|---|---|---|
| 15 Jul, 2019 | Sold | $455,000 | MRED MLS |
| 22 May, 2019 | Under contract | $474,900 | MRED MLS |
| 30 Apr, 2019 | Listed for sale | $474,900 | MRED MLS |
Room Specifics
Total Bedrooms: 4
Bedrooms Above Ground: 4
Bedrooms Below Ground: 0
Dimensions: —
Floor Type: Carpet
Dimensions: —
Floor Type: Carpet
Dimensions: —
Floor Type: Carpet
Full Bathrooms: 5
Bathroom Amenities: Whirlpool,Double Sink
Bathroom in Basement: 1
Rooms: Den,Office,Recreation Room,Foyer,Bonus Room
Basement Description: Finished
Other Specifics
| 3 | |
| Concrete Perimeter | |
| Asphalt | |
| Deck, Patio, Storms/Screens | |
| Nature Preserve Adjacent | |
| 91X141X298X157X325 | |
| — | |
| Full | |
| Vaulted/Cathedral Ceilings, Hardwood Floors, First Floor Laundry, Walk-In Closet(s) | |
| Range, Microwave, Dishwasher, Refrigerator, Washer, Dryer, Stainless Steel Appliance(s) | |
| Not in DB | |
| — | |
| — | |
| — | |
| Wood Burning, Gas Starter |
Tax History
| Year | Property Taxes |
|---|---|
| 2019 | $12,998 |
Contact Agent
Nearby Similar Homes
Nearby Sold Comparables
Contact Agent
Listing Provided By
REMAX Horizon






