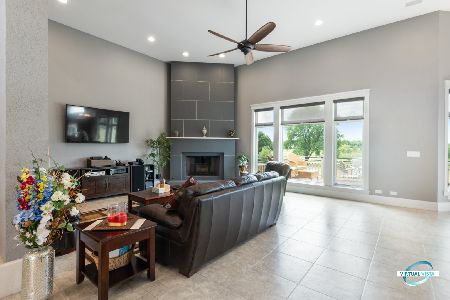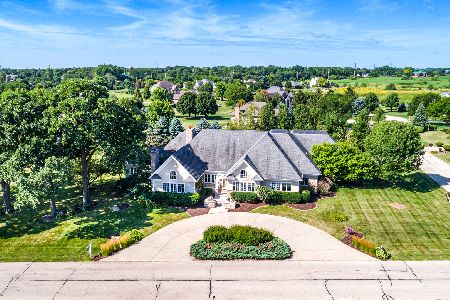40W585 Stonecrest Drive, Elgin, Illinois 60124
$430,000
|
Sold
|
|
| Status: | Closed |
| Sqft: | 3,800 |
| Cost/Sqft: | $118 |
| Beds: | 4 |
| Baths: | 4 |
| Year Built: | 2008 |
| Property Taxes: | $13,943 |
| Days On Market: | 4759 |
| Lot Size: | 1,25 |
Description
Opportunity Knocks! Great Open Floorplan. 4 Car Garage! This One Time Builder Spec Home features 14'- 16 Ft Clgs! Huge Great Rm, Open Dining Rm, 1st Flr Master Suite W/Adjacent Sitting Room & Luxury Bath! Fabulous Dream Kitchen W/High End Appliances Granite, Huge Island & More! Beautiful Chicago Stucco Exterior! Huge Walkout Basement! Enjoy Great Views! Fabulous Setting! Lot alone was 200K Way below cost!
Property Specifics
| Single Family | |
| — | |
| Traditional | |
| 2008 | |
| Full,Walkout | |
| — | |
| Yes | |
| 1.25 |
| Kane | |
| Stonecrest | |
| 250 / Annual | |
| Other | |
| Private Well | |
| Septic-Private | |
| 08250561 | |
| 0514376002 |
Nearby Schools
| NAME: | DISTRICT: | DISTANCE: | |
|---|---|---|---|
|
High School
Central High School |
301 | Not in DB | |
Property History
| DATE: | EVENT: | PRICE: | SOURCE: |
|---|---|---|---|
| 15 Apr, 2013 | Sold | $430,000 | MRED MLS |
| 4 Mar, 2013 | Under contract | $450,000 | MRED MLS |
| — | Last price change | $499,900 | MRED MLS |
| 15 Jan, 2013 | Listed for sale | $499,900 | MRED MLS |
| 25 Aug, 2021 | Sold | $575,000 | MRED MLS |
| 22 Jun, 2021 | Under contract | $549,900 | MRED MLS |
| 17 Jun, 2021 | Listed for sale | $549,900 | MRED MLS |
| 12 Aug, 2024 | Sold | $745,000 | MRED MLS |
| 17 Jun, 2024 | Under contract | $725,000 | MRED MLS |
| 13 Jun, 2024 | Listed for sale | $725,000 | MRED MLS |
Room Specifics
Total Bedrooms: 4
Bedrooms Above Ground: 4
Bedrooms Below Ground: 0
Dimensions: —
Floor Type: Carpet
Dimensions: —
Floor Type: Carpet
Dimensions: —
Floor Type: Carpet
Full Bathrooms: 4
Bathroom Amenities: Whirlpool,Separate Shower,Double Sink
Bathroom in Basement: 0
Rooms: Den,Foyer,Loft,Sitting Room
Basement Description: Unfinished,Exterior Access
Other Specifics
| 4 | |
| Concrete Perimeter | |
| Asphalt | |
| — | |
| Pond(s),Water View | |
| 172 X 341 | |
| — | |
| Full | |
| Vaulted/Cathedral Ceilings, First Floor Bedroom, First Floor Laundry, First Floor Full Bath | |
| Range, Microwave, Dishwasher, Refrigerator | |
| Not in DB | |
| — | |
| — | |
| — | |
| Gas Starter |
Tax History
| Year | Property Taxes |
|---|---|
| 2013 | $13,943 |
| 2021 | $15,138 |
| 2024 | $15,322 |
Contact Agent
Nearby Similar Homes
Nearby Sold Comparables
Contact Agent
Listing Provided By
RE/MAX Excels






