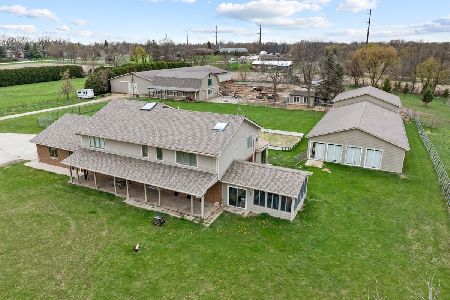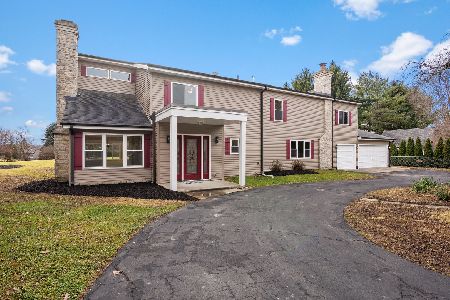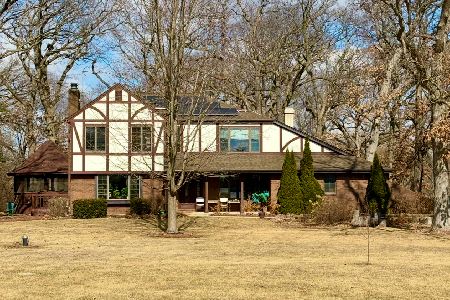40W835 Bowes Bend Drive, Elgin, Illinois 60124
$260,000
|
Sold
|
|
| Status: | Closed |
| Sqft: | 3,000 |
| Cost/Sqft: | $97 |
| Beds: | 3 |
| Baths: | 3 |
| Year Built: | 1997 |
| Property Taxes: | $7,927 |
| Days On Market: | 3528 |
| Lot Size: | 2,73 |
Description
WELL BUILT, UNIQUE CUSTOM RANCH ON 2.73 ACRES! 4 BEDROOMS, 3 FULL BATHS, LARGE EAT-IN KITCHEN, OAK CABINETRY, ISLAND, ALL STAINLESS APPLIANCES, THE DELIGHTFUL DINING ROOM OPENS TO BOTH DECK AND INCLUDES SKYLIGHTS, THE KITCHEN & DINING ROOM HAS ALLURE BRAND FLOORING, THE LIVING RM HAS HARDWOOD FLOORS, A FLOOR TO CEILING STONE FIREPLACE AND OVERLOOKS THE EXPANSIVE ACREAGE AND POND, THE MASTER STE OPENS TO A PRIVATE DECK, WALK IN CLOSET & FULL MASTER BATH W/SEPARATE TUB, SHOWER & DOUBLE SINKS. THE WALK OUT LOWER LEVEL HAS A 2ND LIVING RM W/WOOD BURNING STOVE, SLIDERS TO PATIO, KITCHENETTE AREA W/STOVE & SINK, RECREATION ROOM W/ACCESS TO THE EXTERIOR, A FULL BATH AND A BONUS ROOM. 1ST FLR LAUNDRY, DECK IS 19X17, NEW ROOF, SPRING FED 80 X100 POND, 3 CAR GARAGE.
Property Specifics
| Single Family | |
| — | |
| Ranch | |
| 1997 | |
| Full,Walkout | |
| RANCH | |
| No | |
| 2.73 |
| Kane | |
| — | |
| 0 / Not Applicable | |
| None | |
| Private Well | |
| Septic-Private | |
| 09196808 | |
| 0526102010 |
Nearby Schools
| NAME: | DISTRICT: | DISTANCE: | |
|---|---|---|---|
|
Grade School
Howard B Thomas Grade School |
301 | — | |
|
Middle School
Central Middle School |
301 | Not in DB | |
|
High School
Central High School |
301 | Not in DB | |
Property History
| DATE: | EVENT: | PRICE: | SOURCE: |
|---|---|---|---|
| 30 Sep, 2016 | Sold | $260,000 | MRED MLS |
| 22 Jul, 2016 | Under contract | $289,900 | MRED MLS |
| — | Last price change | $309,900 | MRED MLS |
| 14 Apr, 2016 | Listed for sale | $309,900 | MRED MLS |
Room Specifics
Total Bedrooms: 4
Bedrooms Above Ground: 3
Bedrooms Below Ground: 1
Dimensions: —
Floor Type: Carpet
Dimensions: —
Floor Type: Carpet
Dimensions: —
Floor Type: Carpet
Full Bathrooms: 3
Bathroom Amenities: Separate Shower,Double Sink,Garden Tub,Soaking Tub
Bathroom in Basement: 1
Rooms: Kitchen,Deck,Foyer,Great Room,Sun Room
Basement Description: Finished,Exterior Access
Other Specifics
| 3 | |
| Concrete Perimeter | |
| Asphalt | |
| Deck, Patio | |
| Horses Allowed,Pond(s),Wooded | |
| 212.75X342.82X395.85X537.1 | |
| Dormer | |
| Full | |
| Vaulted/Cathedral Ceilings, Skylight(s), Hardwood Floors, First Floor Bedroom, First Floor Laundry, First Floor Full Bath | |
| Range, Dishwasher, Refrigerator, Washer, Dryer, Stainless Steel Appliance(s) | |
| Not in DB | |
| Horse-Riding Area, Horse-Riding Trails, Street Paved | |
| — | |
| — | |
| Wood Burning, Wood Burning Stove, Gas Starter |
Tax History
| Year | Property Taxes |
|---|---|
| 2016 | $7,927 |
Contact Agent
Nearby Sold Comparables
Contact Agent
Listing Provided By
RE/MAX Destiny







