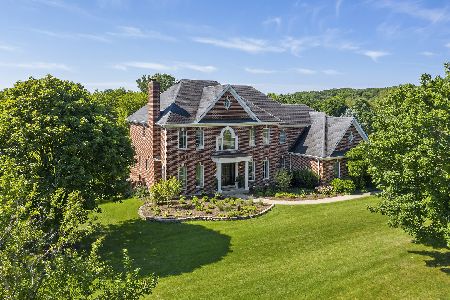40W870 Campton Meadows Drive, Elburn, Illinois 60119
$460,000
|
Sold
|
|
| Status: | Closed |
| Sqft: | 3,528 |
| Cost/Sqft: | $135 |
| Beds: | 4 |
| Baths: | 5 |
| Year Built: | 1994 |
| Property Taxes: | $16,156 |
| Days On Market: | 2348 |
| Lot Size: | 1,33 |
Description
Magnificent ALL brick home situated on a gorgeous 1.3 acre lot w/ 2-story grand foyer & 9' ceilings on main floor. Expansive kitchen w/ hardwood floors, double ovens & granite countertops leads into 2-story family room featuring a fireplace, surround system & an abundance of windows. Master bedroom retreat boasts a tray ceiling, a sitting area w/ a dramatic octagon ceiling, walk-in closet with custom shelving & the impressive remodeled bathroom w/ double sinks, oversized shower & jetted tub. 2nd bedroom has an attached full bath & walk-in closet while 3rd & 4th bedrooms share a Jack & Jill bath w/ private sinks & vanities. Deep pour, WALKOUT basement has a versatile layout & walks out to the stunning brick paver patio w/ built in fire pit. Professionally landscaped front & rear yards. Heated 4 car garage. Home includes intercom & security system. 2 min ride to la Fox Metra. Walking distance to the 42 acre wetland any nature lover would enjoy. PER ASSESSOR TAXES 13,100 for 2019!
Property Specifics
| Single Family | |
| — | |
| — | |
| 1994 | |
| Full,Walkout | |
| CUSTOM HOME | |
| No | |
| 1.33 |
| Kane | |
| Campton Woods | |
| 450 / Annual | |
| Other | |
| Private Well | |
| Septic-Private | |
| 10501001 | |
| 0826301004 |
Nearby Schools
| NAME: | DISTRICT: | DISTANCE: | |
|---|---|---|---|
|
Grade School
Wasco Elementary School |
303 | — | |
|
Middle School
Thompson Middle School |
303 | Not in DB | |
|
High School
St Charles North High School |
303 | Not in DB | |
Property History
| DATE: | EVENT: | PRICE: | SOURCE: |
|---|---|---|---|
| 28 Feb, 2020 | Sold | $460,000 | MRED MLS |
| 18 Sep, 2019 | Under contract | $475,000 | MRED MLS |
| 29 Aug, 2019 | Listed for sale | $499,900 | MRED MLS |
Room Specifics
Total Bedrooms: 4
Bedrooms Above Ground: 4
Bedrooms Below Ground: 0
Dimensions: —
Floor Type: Hardwood
Dimensions: —
Floor Type: Carpet
Dimensions: —
Floor Type: Carpet
Full Bathrooms: 5
Bathroom Amenities: Whirlpool,Separate Shower,Double Sink
Bathroom in Basement: 0
Rooms: Eating Area,Den,Recreation Room,Game Room,Sitting Room,Storage,Walk In Closet,Other Room
Basement Description: Finished,Exterior Access,Bathroom Rough-In
Other Specifics
| 4 | |
| Concrete Perimeter | |
| Concrete | |
| Deck, Patio, Brick Paver Patio, Fire Pit | |
| Landscaped,Mature Trees | |
| 84X45X305X229X242X144 | |
| — | |
| Full | |
| Vaulted/Cathedral Ceilings, Bar-Wet, Hardwood Floors, First Floor Bedroom, First Floor Laundry, First Floor Full Bath | |
| Double Oven, Microwave, Dishwasher, Refrigerator, Washer, Dryer, Disposal, Cooktop, Water Purifier Owned | |
| Not in DB | |
| Street Paved | |
| — | |
| — | |
| Wood Burning, Gas Starter |
Tax History
| Year | Property Taxes |
|---|---|
| 2020 | $16,156 |
Contact Agent
Nearby Sold Comparables
Contact Agent
Listing Provided By
RE/MAX All Pro





