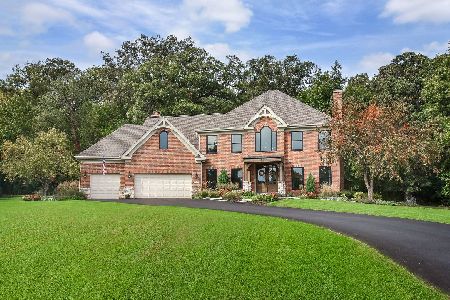40W903 Campton Woods Drive, Campton Hills, Illinois 60119
$795,000
|
Sold
|
|
| Status: | Closed |
| Sqft: | 3,929 |
| Cost/Sqft: | $210 |
| Beds: | 4 |
| Baths: | 5 |
| Year Built: | 1997 |
| Property Taxes: | $17,086 |
| Days On Market: | 1929 |
| Lot Size: | 1,44 |
Description
Welcome to your DREAM HOME! This meticulously maintained home built by Barczi Homes with exquisite workmanship is located on a gorgeous, private walk out 1.49 acre lot located in the highly acclaimed St. Charles school district. Over 5,500 finished square feet of beautifully designed living space with 4 bedrooms, 4.1 baths and 4 fireplaces! A grand two-story tiered-ceiling entry is flanked by a formal dining room and living room and office with gorgeous cherry built ins. The airy two-story family room with floor to ceiling windows and fireplace opens to the beautifully renovated kitchen with white cabinetry, Wolf range, Subzero fridge, Wolf oven, Wolf microwave, u-line wine cooler, Bosch dishwasher, large island, butler area and octagonal dinette that is perfect for entertaining. A STUNNING master suite! The large master bedroom has coffered ceilings, a sitting area, exterior balcony and fireplace. The bathroom has dual vanities with granite, separate shower, jacuzzi tub, beverage fridge, large walk-in closet and an master suite washer and dryer. The other 3 bedrooms are generously sized -- two with a Jack and Jill shared bath and the third with a private bath. The finished walk out basement is AMAZING with gorgeous, engineered mahogany wood floors, brick face fireplace, a full bar with fridge, microwave and dishwasher, sitting area, full bath with steam shower, workout room and a fantastic tiered theater room! Entertain or simply relax in the outdoor oasis! Upper and lower decks, paver patios and a stunning outdoor fireplace that overlooks the beautiful, private backyard. So many other upgrades too...Yard irrigation system, workout room, 3 car garage with epoxy floor, recently replaced HVAC, central vac, full brick on 3 sides of the home and so much more. Come see this lovely home today! It is truly a special property!
Property Specifics
| Single Family | |
| — | |
| Traditional | |
| 1997 | |
| Full,Walkout | |
| CUSTOM | |
| No | |
| 1.44 |
| Kane | |
| Oak Glen | |
| 200 / Annual | |
| None | |
| Private Well | |
| Septic-Private | |
| 10911749 | |
| 0826153003 |
Nearby Schools
| NAME: | DISTRICT: | DISTANCE: | |
|---|---|---|---|
|
Grade School
Wasco Elementary School |
303 | — | |
|
Middle School
Thompson Middle School |
303 | Not in DB | |
|
High School
St Charles North High School |
303 | Not in DB | |
Property History
| DATE: | EVENT: | PRICE: | SOURCE: |
|---|---|---|---|
| 30 Jun, 2011 | Sold | $620,000 | MRED MLS |
| 7 Jun, 2011 | Under contract | $660,000 | MRED MLS |
| — | Last price change | $674,900 | MRED MLS |
| 27 Feb, 2011 | Listed for sale | $699,900 | MRED MLS |
| 9 Dec, 2020 | Sold | $795,000 | MRED MLS |
| 27 Oct, 2020 | Under contract | $825,000 | MRED MLS |
| 20 Oct, 2020 | Listed for sale | $825,000 | MRED MLS |
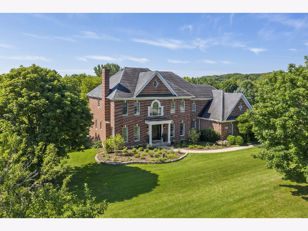
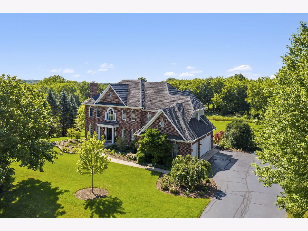
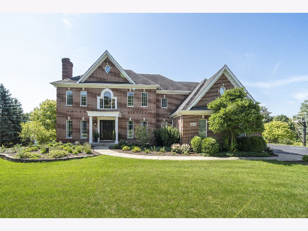
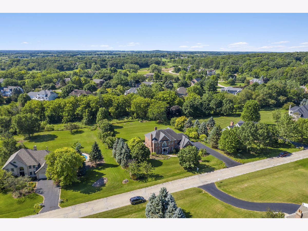
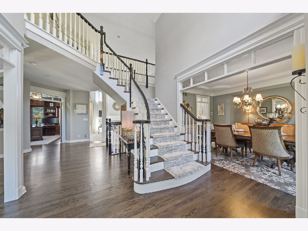
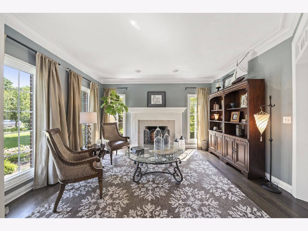
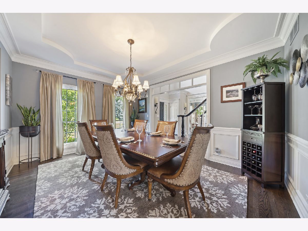
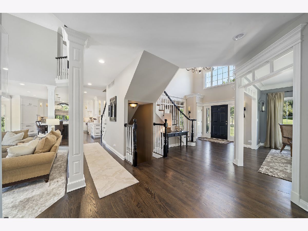
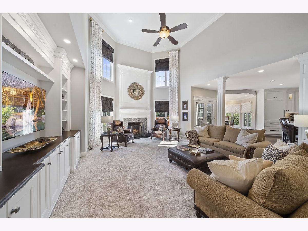
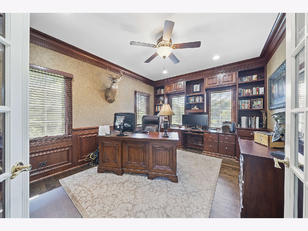
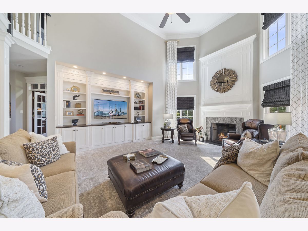
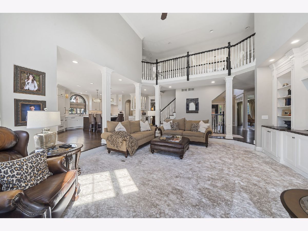
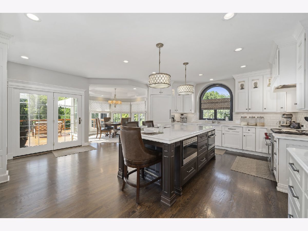
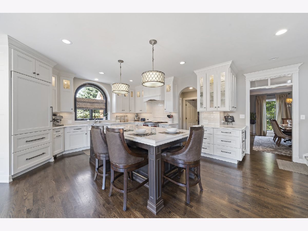
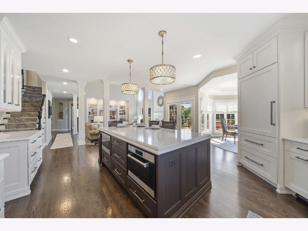
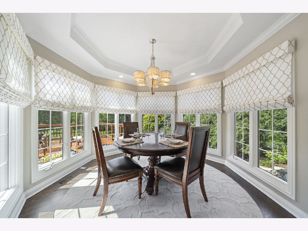
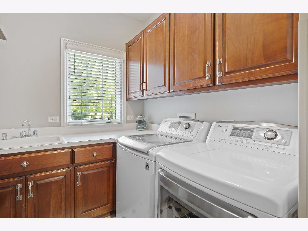
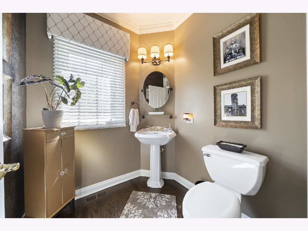
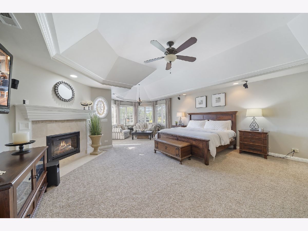
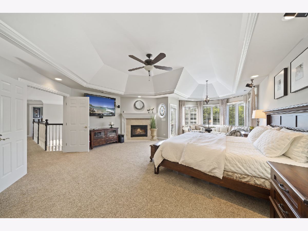
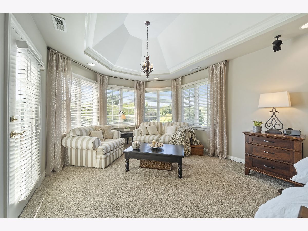
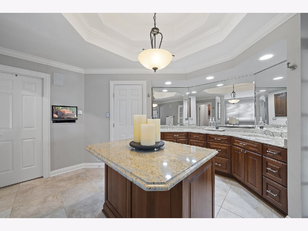
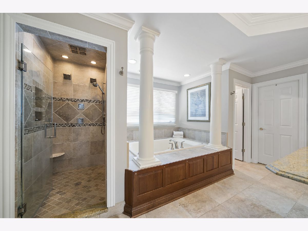
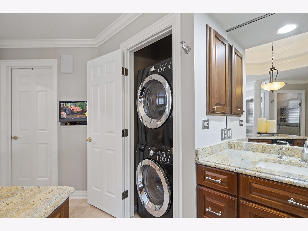
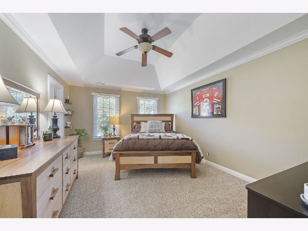
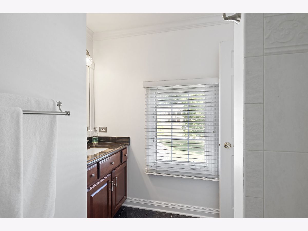
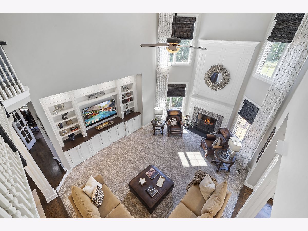
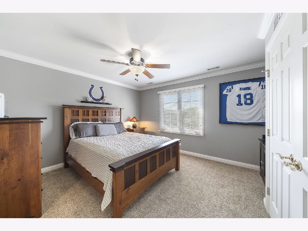
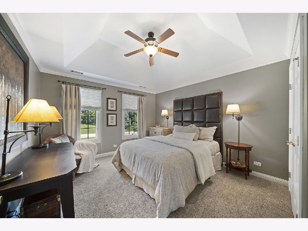
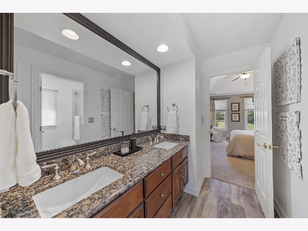
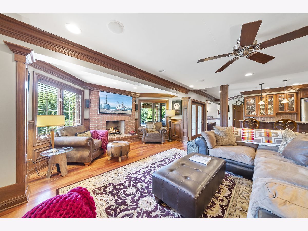
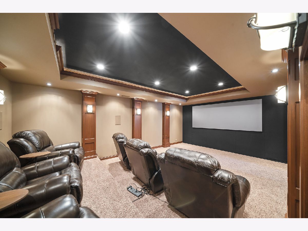
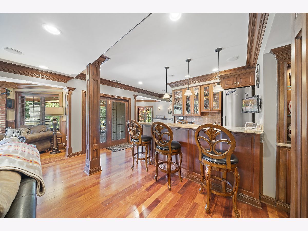
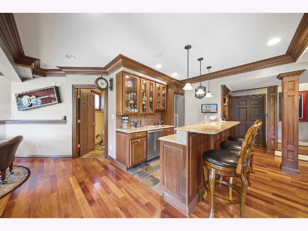
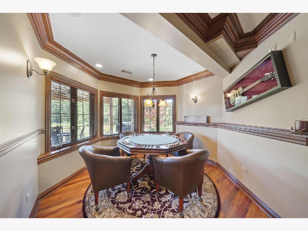
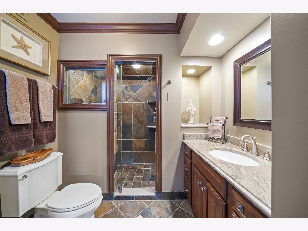
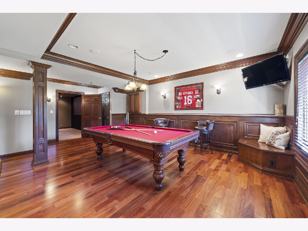
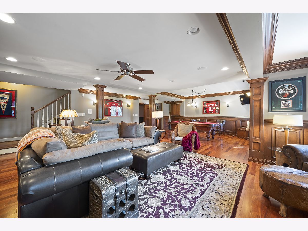
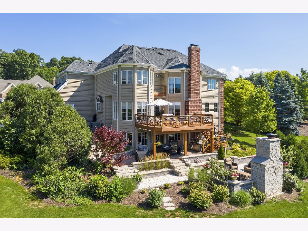
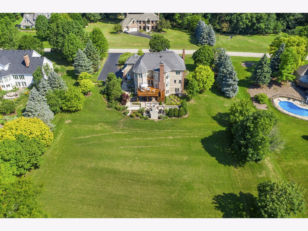
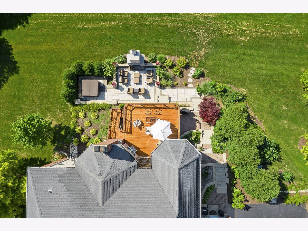
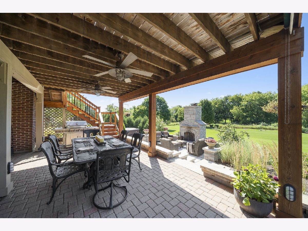
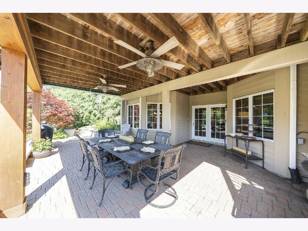
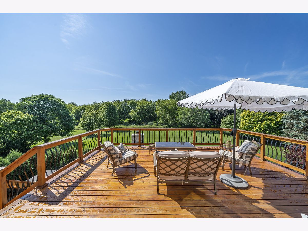
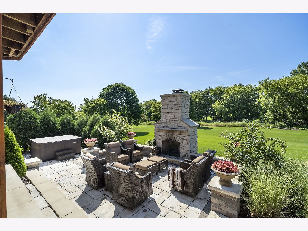
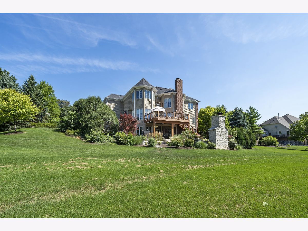
Room Specifics
Total Bedrooms: 4
Bedrooms Above Ground: 4
Bedrooms Below Ground: 0
Dimensions: —
Floor Type: Carpet
Dimensions: —
Floor Type: Carpet
Dimensions: —
Floor Type: Carpet
Full Bathrooms: 5
Bathroom Amenities: Whirlpool,Separate Shower,Double Sink,Full Body Spray Shower
Bathroom in Basement: 1
Rooms: Eating Area,Study,Great Room,Media Room,Workshop,Exercise Room
Basement Description: Finished
Other Specifics
| 3 | |
| Concrete Perimeter | |
| Asphalt | |
| Deck, Patio | |
| Landscaped | |
| 190X350 | |
| — | |
| Full | |
| Vaulted/Cathedral Ceilings, Bar-Wet, Hardwood Floors, First Floor Laundry, Second Floor Laundry | |
| Range, Microwave, Dishwasher, Refrigerator, Washer, Dryer | |
| Not in DB | |
| Street Paved | |
| — | |
| — | |
| Wood Burning, Gas Starter, Heatilator |
Tax History
| Year | Property Taxes |
|---|---|
| 2011 | $14,136 |
| 2020 | $17,086 |
Contact Agent
Nearby Sold Comparables
Contact Agent
Listing Provided By
RE/MAX Suburban



