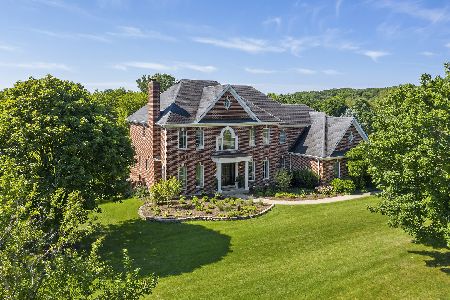40W896 Campton Meadows Drive, Campton Hills, Illinois 60119
$755,000
|
Sold
|
|
| Status: | Closed |
| Sqft: | 7,600 |
| Cost/Sqft: | $104 |
| Beds: | 4 |
| Baths: | 5 |
| Year Built: | 1991 |
| Property Taxes: | $21,821 |
| Days On Market: | 5440 |
| Lot Size: | 1,23 |
Description
Elegantly appointed for entertaining. A gracious Estate that has been completely remodeled to PERFECTION! Exquisite details abound including HW flooring thru-out, exceptional millwork, huge sunroom w/heated floors & soaring ceiling! Gourmet kitchen w/unique granite & backsplash, huge butler's pantry, ALL updated baths & finished walk-out w/2nd kitchen! Incredible yard w/pool, hot tub, pond, firepit, waterfall & paver
Property Specifics
| Single Family | |
| — | |
| Traditional | |
| 1991 | |
| Full,Walkout | |
| CUSTOM | |
| No | |
| 1.23 |
| Kane | |
| Campton Woods | |
| 275 / Annual | |
| Other | |
| Private Well | |
| Septic-Private | |
| 07752343 | |
| 0826301003 |
Nearby Schools
| NAME: | DISTRICT: | DISTANCE: | |
|---|---|---|---|
|
Grade School
Wasco Elementary School |
303 | — | |
|
Middle School
Thompson Middle School |
303 | Not in DB | |
|
High School
St Charles North High School |
303 | Not in DB | |
Property History
| DATE: | EVENT: | PRICE: | SOURCE: |
|---|---|---|---|
| 11 Sep, 2012 | Sold | $755,000 | MRED MLS |
| 15 Aug, 2012 | Under contract | $790,000 | MRED MLS |
| — | Last price change | $875,000 | MRED MLS |
| 11 Mar, 2011 | Listed for sale | $995,000 | MRED MLS |
Room Specifics
Total Bedrooms: 4
Bedrooms Above Ground: 4
Bedrooms Below Ground: 0
Dimensions: —
Floor Type: Hardwood
Dimensions: —
Floor Type: Hardwood
Dimensions: —
Floor Type: Hardwood
Full Bathrooms: 5
Bathroom Amenities: Separate Shower,Double Sink,Full Body Spray Shower,Soaking Tub
Bathroom in Basement: 1
Rooms: Kitchen,Den,Eating Area,Foyer,Game Room,Loft,Recreation Room,Study,Heated Sun Room,Other Room
Basement Description: Finished
Other Specifics
| 3 | |
| Concrete Perimeter | |
| Brick,Side Drive | |
| Deck, Patio, Hot Tub, Brick Paver Patio, In Ground Pool | |
| Cul-De-Sac,Landscaped,Wooded | |
| 55940 | |
| Pull Down Stair | |
| Full | |
| Vaulted/Cathedral Ceilings, Skylight(s), Hot Tub, Bar-Wet, Hardwood Floors, Second Floor Laundry | |
| Double Oven, Range, Microwave, Dishwasher, Refrigerator, Bar Fridge, Washer, Dryer, Wine Refrigerator | |
| Not in DB | |
| Street Paved | |
| — | |
| — | |
| Wood Burning, Gas Log, Gas Starter |
Tax History
| Year | Property Taxes |
|---|---|
| 2012 | $21,821 |
Contact Agent
Nearby Sold Comparables
Contact Agent
Listing Provided By
Coldwell Banker Residential





