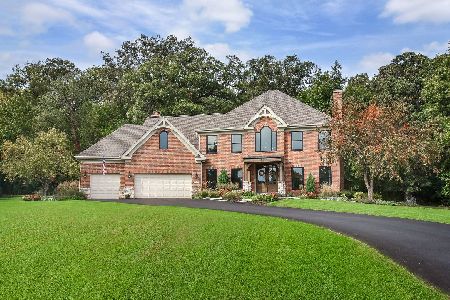40W913 Trotter Lane, St Charles, Illinois 60175
$835,000
|
Sold
|
|
| Status: | Closed |
| Sqft: | 6,464 |
| Cost/Sqft: | $131 |
| Beds: | 5 |
| Baths: | 6 |
| Year Built: | 1993 |
| Property Taxes: | $18,305 |
| Days On Market: | 1746 |
| Lot Size: | 1,70 |
Description
Privacy, natural beauty, woods, and ever-changing panoramic vistas can be yours in this one-of-a-kind home nestled on 1.7 acres down a private lane! 2-story foyer welcomes you into the open floor plan that offers 5.1 baths, finished walkout basement, and remodeled and updated to show like new! Roof 2016, exterior and interior painted, 2 Lennox furnaces, Bryant HVAC, water heaters and softener, new carpeting, lighting, and baths! Sure to delight the chef, the luxury gourmet kitchen boasts custom tile fireplace (enjoy dinner in front of the flickering flames), high end appliances, honed granite counter tops, custom island including warming drawer, walk-in wrap around pantry and butlers panty! Kitchen flows into gorgeous vaulted "all glass" sunroom with magnificent views of woods and nature with door to deck. 2-sty FR w/ floor-to-ceiling raised-hearth brick fireplace and eye-catching architectural arched floor-to-ceiling wall of windows--brings the outside in! First floor den with full bath---great for home office or in-law suite. HUGE master bedroom with multitude of windows affording fabulous views, fireplace, and sitting area. Updated master bath has "His" and "Her' vanities, new spa shower with subway tile and seat, luxury soaking tub---relaxing is perfect at the end of the day! 3 additional bedrooms (BR4 has private bath) and hall bath. The finished walkout basement offers updated full bath, bedroom, recreation room with floor-to-ceiling brick fireplace, game room area, and exercise/playroom area The updated large kitchenette (multi-generational living) is terrific for entertaining or everyday living. Direct back stair access to garage. You have to see this home to appreciate all the details and upgrades that it offers---stunning grounds, privacy, and "like new--move in ready" combine to make this YOUR next home! Grass backyard expands to an additional 1/2 acre wooded area that is a nature lover's private oasis. Space can easily be converted to fit your needs! Come see it and fall in LOVE...
Property Specifics
| Single Family | |
| — | |
| Traditional | |
| 1993 | |
| Full,Walkout | |
| CUSTOM | |
| No | |
| 1.7 |
| Kane | |
| Oak Glen | |
| 200 / Annual | |
| None | |
| Private Well | |
| Septic-Private | |
| 11060715 | |
| 0826151006 |
Nearby Schools
| NAME: | DISTRICT: | DISTANCE: | |
|---|---|---|---|
|
Grade School
Wasco Elementary School |
303 | — | |
|
Middle School
Thompson Middle School |
303 | Not in DB | |
|
High School
St Charles North High School |
303 | Not in DB | |
Property History
| DATE: | EVENT: | PRICE: | SOURCE: |
|---|---|---|---|
| 9 Apr, 2008 | Sold | $700,000 | MRED MLS |
| 14 Feb, 2008 | Under contract | $725,000 | MRED MLS |
| — | Last price change | $744,000 | MRED MLS |
| 26 Jan, 2007 | Listed for sale | $845,000 | MRED MLS |
| 3 Jun, 2021 | Sold | $835,000 | MRED MLS |
| 28 Apr, 2021 | Under contract | $849,900 | MRED MLS |
| 21 Apr, 2021 | Listed for sale | $849,900 | MRED MLS |
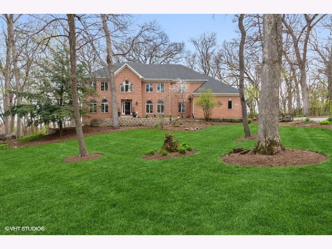
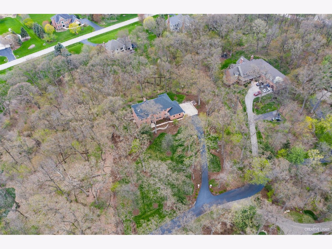
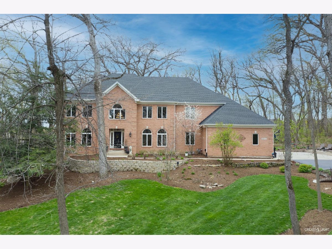
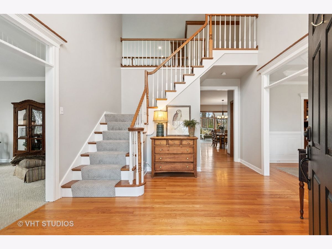
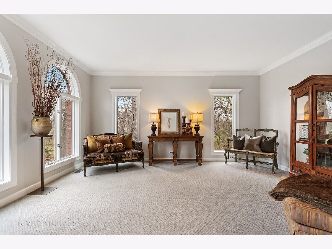
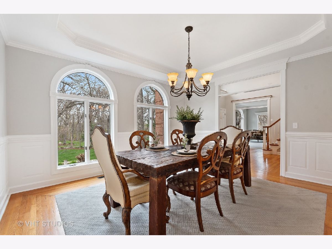
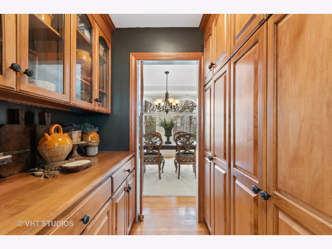
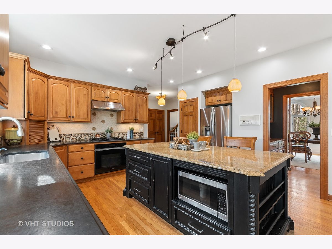
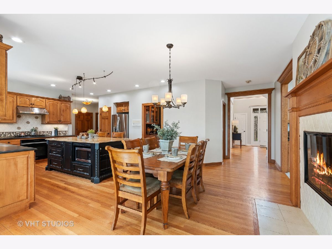
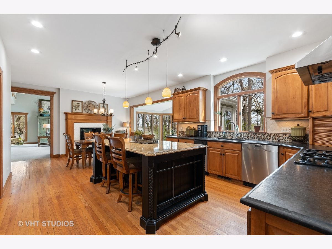
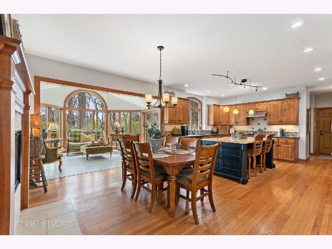
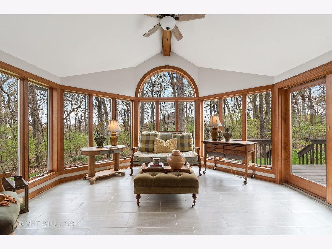
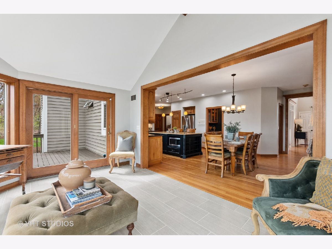
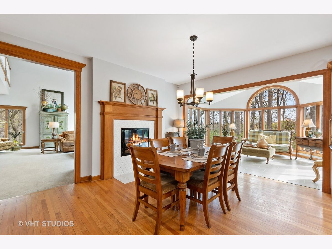
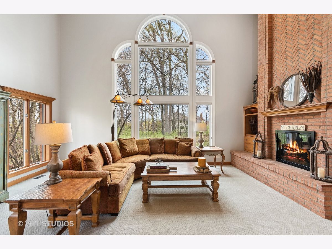
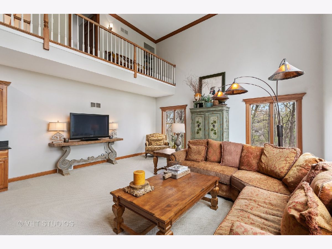
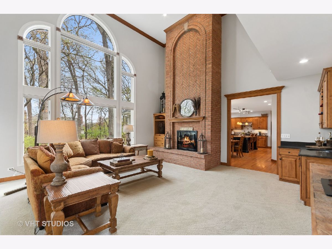
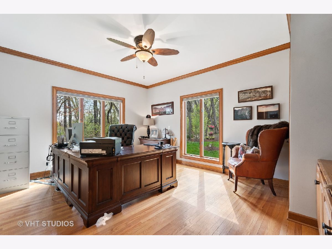
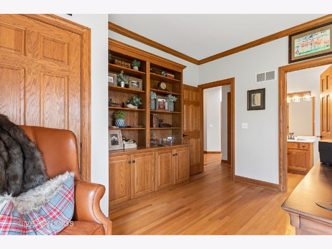
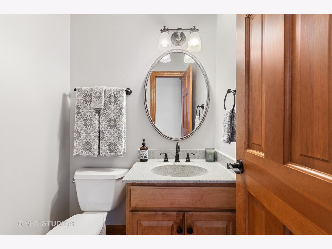
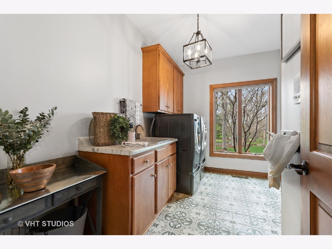
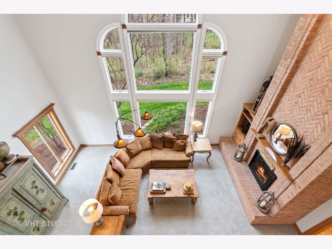
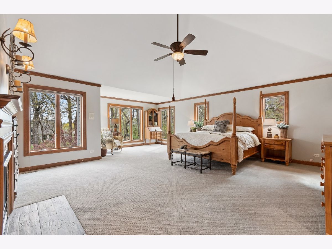
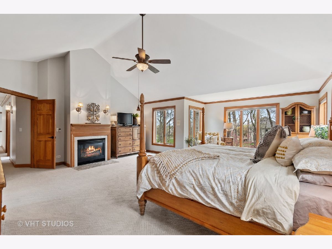
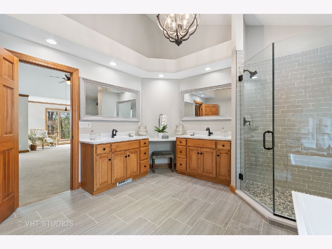
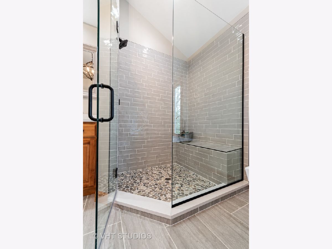
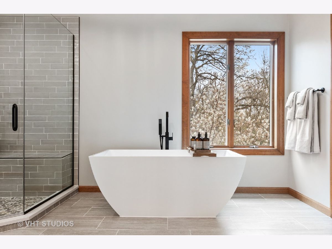
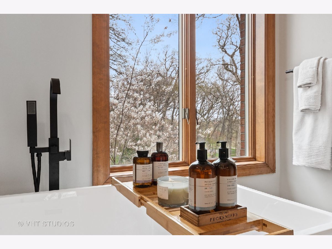
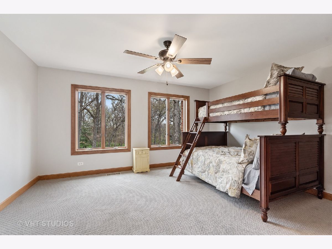
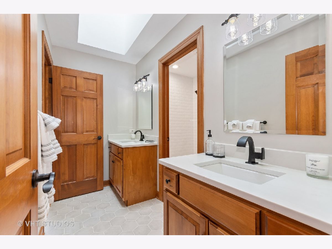
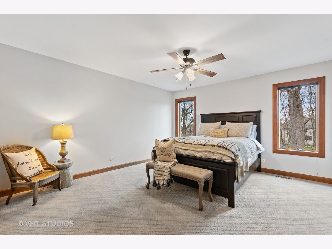
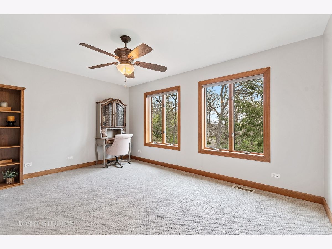
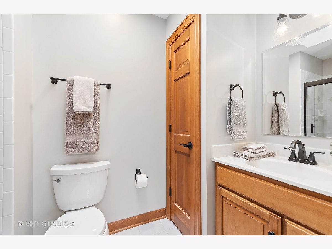
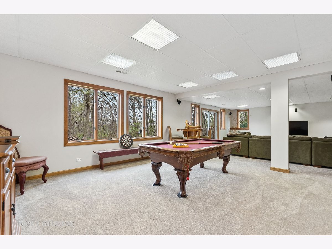
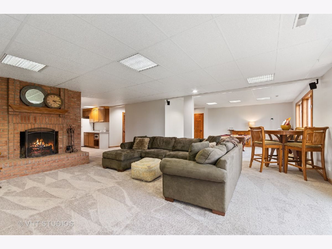
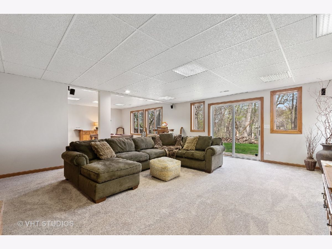
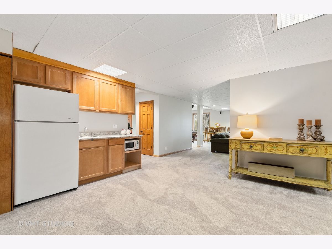
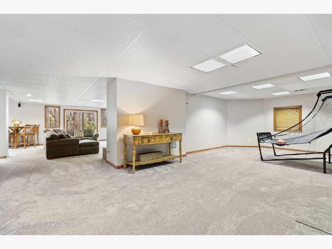
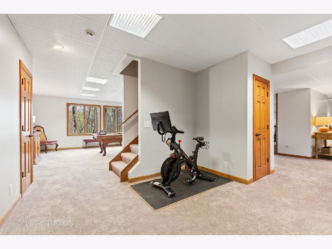
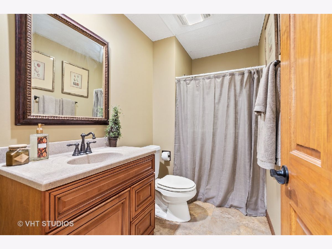
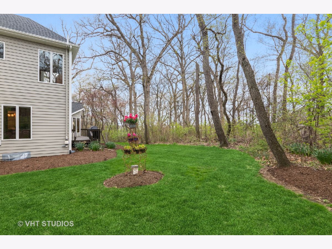
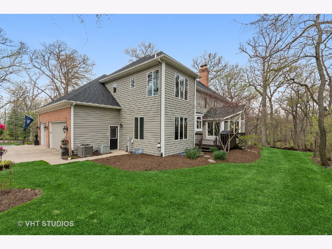
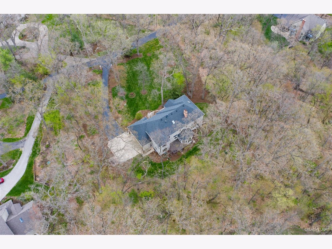
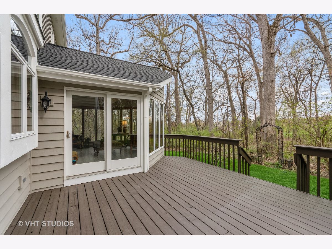
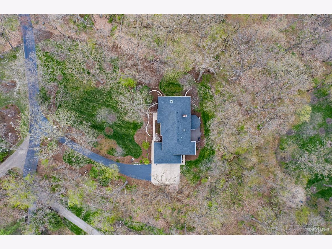
Room Specifics
Total Bedrooms: 5
Bedrooms Above Ground: 5
Bedrooms Below Ground: 0
Dimensions: —
Floor Type: Carpet
Dimensions: —
Floor Type: Carpet
Dimensions: —
Floor Type: Carpet
Dimensions: —
Floor Type: —
Full Bathrooms: 6
Bathroom Amenities: Whirlpool,Separate Shower,Double Sink,Bidet
Bathroom in Basement: 1
Rooms: Den,Heated Sun Room,Game Room,Recreation Room,Kitchen,Exercise Room,Bedroom 5
Basement Description: Finished,Exterior Access,Egress Window,9 ft + pour,Storage Space
Other Specifics
| 3 | |
| Concrete Perimeter | |
| Asphalt | |
| Deck, Storms/Screens | |
| Cul-De-Sac,Landscaped,Wooded | |
| 375 X 305 X 229 X 322 | |
| Unfinished | |
| Full | |
| Vaulted/Cathedral Ceilings, Skylight(s), Bar-Wet, Hardwood Floors, First Floor Bedroom, In-Law Arrangement, First Floor Laundry, First Floor Full Bath, Built-in Features, Walk-In Closet(s) | |
| Range, Microwave, Dishwasher, Refrigerator, Washer, Dryer, Disposal, Water Softener Owned | |
| Not in DB | |
| Street Paved | |
| — | |
| — | |
| Double Sided, Wood Burning, Attached Fireplace Doors/Screen, Gas Log, Gas Starter |
Tax History
| Year | Property Taxes |
|---|---|
| 2008 | $16,532 |
| 2021 | $18,305 |
Contact Agent
Nearby Sold Comparables
Contact Agent
Listing Provided By
Baird & Warner Fox Valley - Geneva



