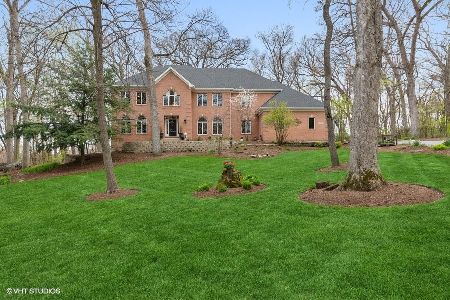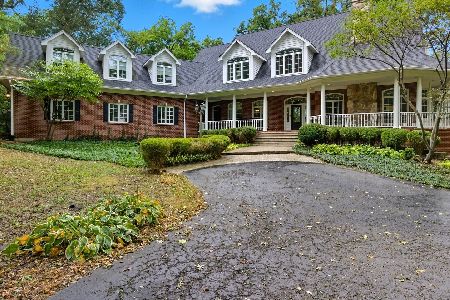40W937 Trotter Lane, St Charles, Illinois 60175
$679,000
|
Sold
|
|
| Status: | Closed |
| Sqft: | 6,040 |
| Cost/Sqft: | $116 |
| Beds: | 6 |
| Baths: | 7 |
| Year Built: | 1995 |
| Property Taxes: | $24,345 |
| Days On Market: | 3827 |
| Lot Size: | 1,71 |
Description
Amidst a private wooded setting, this 6 bedroom estate provides approximately 9,000 square feet of incredibly impressive living space! Designed for entertaining, an exceptional Floor Plan offers a wonderful, gourmet kitchen with Maple Cabinetry that opens to a Cozy Hearth Room. Steps away from the kitchen is a beautiful screened outdoor living space complete with skylights! The first floor Master Suite is a special retreat that features beautiful views of the woods. An Expansive, full walk-out basement includes a large exercise room, wet bar and custom climate controlled wine cellar. A second floor recreational area offers a full office and game room, which provides great additional space. This stunning home is a must see!!
Property Specifics
| Single Family | |
| — | |
| Traditional | |
| 1995 | |
| Full,Walkout | |
| — | |
| No | |
| 1.71 |
| Kane | |
| La Fox Woods | |
| 200 / Annual | |
| Insurance | |
| Private Well | |
| Septic-Private | |
| 09010026 | |
| 0826151005 |
Nearby Schools
| NAME: | DISTRICT: | DISTANCE: | |
|---|---|---|---|
|
High School
St Charles North High School |
303 | Not in DB | |
Property History
| DATE: | EVENT: | PRICE: | SOURCE: |
|---|---|---|---|
| 1 Apr, 2016 | Sold | $679,000 | MRED MLS |
| 2 Feb, 2016 | Under contract | $699,000 | MRED MLS |
| — | Last price change | $729,900 | MRED MLS |
| 12 Aug, 2015 | Listed for sale | $729,900 | MRED MLS |
Room Specifics
Total Bedrooms: 6
Bedrooms Above Ground: 6
Bedrooms Below Ground: 0
Dimensions: —
Floor Type: Carpet
Dimensions: —
Floor Type: Carpet
Dimensions: —
Floor Type: Carpet
Dimensions: —
Floor Type: —
Dimensions: —
Floor Type: —
Full Bathrooms: 7
Bathroom Amenities: Whirlpool,Separate Shower,Double Sink
Bathroom in Basement: 1
Rooms: Bedroom 5,Bedroom 6,Den,Exercise Room,Game Room,Office,Recreation Room,Screened Porch,Other Room
Basement Description: Finished,Exterior Access
Other Specifics
| 4 | |
| Concrete Perimeter | |
| Asphalt,Side Drive | |
| Deck, Porch Screened | |
| Cul-De-Sac,Landscaped,Wooded | |
| 20X449X120X322X322 | |
| — | |
| Full | |
| Vaulted/Cathedral Ceilings, Skylight(s), Bar-Wet, In-Law Arrangement, First Floor Laundry, First Floor Full Bath | |
| Range, Microwave, Dishwasher, Refrigerator, Disposal, Trash Compactor | |
| Not in DB | |
| Street Paved | |
| — | |
| — | |
| Wood Burning, Gas Log, Gas Starter, Heatilator |
Tax History
| Year | Property Taxes |
|---|---|
| 2016 | $24,345 |
Contact Agent
Nearby Similar Homes
Nearby Sold Comparables
Contact Agent
Listing Provided By
Coldwell Banker Residential






