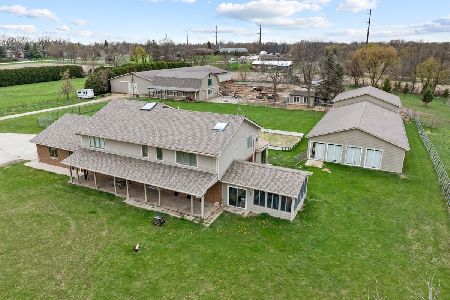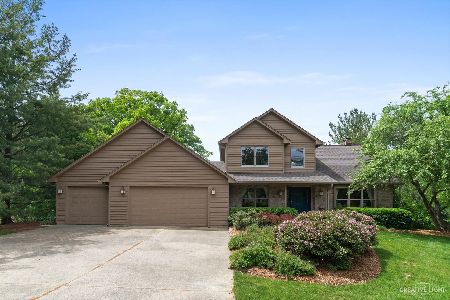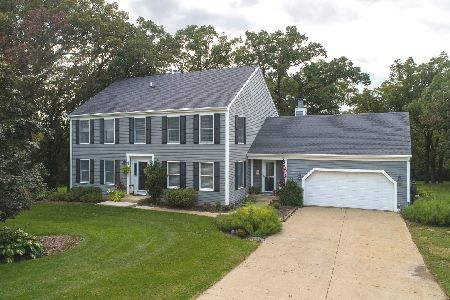40W982 Creekwood Drive, Elgin, Illinois 60124
$334,000
|
Sold
|
|
| Status: | Closed |
| Sqft: | 2,072 |
| Cost/Sqft: | $164 |
| Beds: | 3 |
| Baths: | 3 |
| Year Built: | 1985 |
| Property Taxes: | $6,547 |
| Days On Market: | 2535 |
| Lot Size: | 1,31 |
Description
Perfectly poised home sits on a gorgeous wooded lot filled with mature trees & native landscape! Great curb appeal welcomes you into this updated home. Living & dining rooms boast hardwood floors & charming sliding barn doors to allow privacy! Kitchen features timeless wood cabinetry, granite counters & newer stainless appliances. Large eating area with sunny bay window that looks over backyard! Family room is finished with hardwood floors, rich trim & sliders to enclosed screened porch. Master bedroom includes large walk in closet & newer bath with crisp white vanity, dual sinks & updated fixtures. Finished basement with built in oak bookshelf, huge walk in storage closet, large rec area & cement crawl space! Stunning lot is highlighted with incredible landscape, above ground pool with wrap around decking & patio which is perfect for summertime parties! Amazing property for the outdoor enthusiast & entertainer! Burlington School District 301.
Property Specifics
| Single Family | |
| — | |
| Cape Cod | |
| 1985 | |
| Full | |
| CAPE COD | |
| No | |
| 1.31 |
| Kane | |
| — | |
| 0 / Not Applicable | |
| None | |
| Private Well | |
| Septic-Private | |
| 10164275 | |
| 0527276020 |
Nearby Schools
| NAME: | DISTRICT: | DISTANCE: | |
|---|---|---|---|
|
Grade School
Lily Lake Grade School |
301 | — | |
|
Middle School
Prairie Knolls Middle School |
301 | Not in DB | |
|
High School
Central High School |
301 | Not in DB | |
|
Alternate Junior High School
Central Middle School |
— | Not in DB | |
Property History
| DATE: | EVENT: | PRICE: | SOURCE: |
|---|---|---|---|
| 22 Mar, 2019 | Sold | $334,000 | MRED MLS |
| 30 Jan, 2019 | Under contract | $339,900 | MRED MLS |
| 3 Jan, 2019 | Listed for sale | $339,900 | MRED MLS |
Room Specifics
Total Bedrooms: 3
Bedrooms Above Ground: 3
Bedrooms Below Ground: 0
Dimensions: —
Floor Type: Carpet
Dimensions: —
Floor Type: Carpet
Full Bathrooms: 3
Bathroom Amenities: Double Sink
Bathroom in Basement: 0
Rooms: Recreation Room,Walk In Closet,Eating Area
Basement Description: Finished,Crawl
Other Specifics
| 2 | |
| Concrete Perimeter | |
| Asphalt | |
| Deck, Porch, Porch Screened, Above Ground Pool | |
| Landscaped,Wooded,Mature Trees | |
| 352 X 120 X 364 X 196 | |
| — | |
| Full | |
| Hardwood Floors, Walk-In Closet(s) | |
| Range, Microwave, Dishwasher, Refrigerator, Stainless Steel Appliance(s), Water Softener | |
| Not in DB | |
| Street Paved | |
| — | |
| — | |
| Gas Starter |
Tax History
| Year | Property Taxes |
|---|---|
| 2019 | $6,547 |
Contact Agent
Nearby Sold Comparables
Contact Agent
Listing Provided By
@properties







