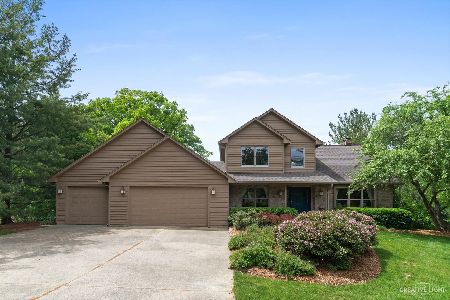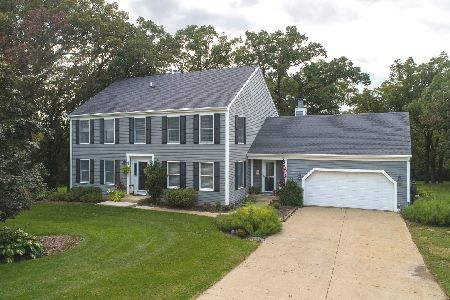9N707 Bowes Bend Drive, Elgin, Illinois 60124
$442,000
|
Sold
|
|
| Status: | Closed |
| Sqft: | 3,062 |
| Cost/Sqft: | $150 |
| Beds: | 4 |
| Baths: | 4 |
| Year Built: | 1985 |
| Property Taxes: | $6,428 |
| Days On Market: | 1968 |
| Lot Size: | 3,00 |
Description
CRAFTSMAN, HOBBYIST, AND AUTOMOTIVE ENTHUSIAST will love this private, serene, and secluded updated 3062 total finished square feet home nestled on 2.66 acres backing to a reserve area which is approximately 7 acres behind this home. Adjacent to Bowes Creek Woods Forest Preserve, this property is located on a non-through street with direct access into the forest preserve. Magnificent 183 acre preserve offers tons of outdoor uses, including a picnic shelter at main Crawford Rd. entrance. You can build an 1800 sq ft OUTBUILDING of your choice on this "Estate!" Full FINISHED BASEMENT has 812 square feet and a concrete floored crawlspace (260 sq ft) which is temperature controlled for fabulous storage! This home has been fully updated with 6 panel doors, white trim with corner blocks, earth-tone color palette, and newer vanities and plumbing fixtures in baths. Bedroom 3 would make a PERFECT office as you work from home and enjoy seasonal vistas. Convenient motion sensing switches to light rooms upon entry, motion lighting on the perimeter of the home, and all lighting is LED for safety and easy living! The 12 x 24 TWO-LEVEL DECK is freshly painted and everyone will love the 88 inch square NATURAL GAS FIRE TABLE with black marble surround top and stainless steel fire ring filled with green glass rock--Smore's for everyone! GOURMET KITCHEN boasts maple cabinetry, granite counters, newer upgraded stainless steel appliances--French door refrigerator, Kitchenaid 5-burner stove and Kitchenaid dishwasher, below counter built-in microwave, professional grade hood, glass and stainless steel trendy back splash, island, LED under cabinet lighting, reverse osmosis water system, and a gorgeous garden window to grow herbs and enjoy the panoramic pastoral views of horses. Retire to your luxurious master suite with vaulted ceiling, massive on-trend ceiling fan, French and barn door features, TV mount, "full width" walk-in custom organizer closet with center mirrored dressing area..."ENSUITE" BATH offers fabulous "open concept" double control showers with jetted tub with TV mount, large double sink vanity with center tower and LED mirrors, skylight, and spectacular water-fall effect tile with HEATED floor! Living room with bay window, dining room with wainscoting, and foyer with closet, hardwood flooring, and leaded glass entryway and side lights. Family room with floor-to-ceiling brick fireplace, hardwood flooring, skylight and French doors to deck--great for entertaining or everyday living! Full locker "mud room" with closet, hat, glove, shoe, and boot storage and coat hooks. Basement has 7.2 HOME THEATER functionally, bath, 5th bedroom or office, large closet, and PermaSeal warranty with drainage around perimeter. Three-car HEATED GARAGE with overhead storage, work bench, vise, compressed air plumbed and electrical access to 220 Volt compressor/welder outlet. Built-in BUFFET TABLE with SINK and diorama for die-cast cars with LED lighting! This is a home that will be sure to please ALL and offers LOW taxes, #301 Burlington-Central Schools, incredible location, peace and privacy, and unlimited potential with choice of outbuilding and zoned "Estate" with horses allowed...Easy possession, move in condition, and unique combination of the best features, make this a 'MUST SEE!" Make this your next forever home---you WILL LOVE IT!
Property Specifics
| Single Family | |
| — | |
| Traditional | |
| 1985 | |
| Full | |
| — | |
| No | |
| 3 |
| Kane | |
| Bowes Bend | |
| 0 / Not Applicable | |
| None | |
| Private Well | |
| Septic-Private | |
| 10847560 | |
| 0527276011 |
Nearby Schools
| NAME: | DISTRICT: | DISTANCE: | |
|---|---|---|---|
|
Grade School
Lily Lake Grade School |
301 | — | |
|
Middle School
Central Middle School |
301 | Not in DB | |
|
High School
Central High School |
301 | Not in DB | |
Property History
| DATE: | EVENT: | PRICE: | SOURCE: |
|---|---|---|---|
| 30 Oct, 2020 | Sold | $442,000 | MRED MLS |
| 19 Sep, 2020 | Under contract | $459,900 | MRED MLS |
| 4 Sep, 2020 | Listed for sale | $459,900 | MRED MLS |

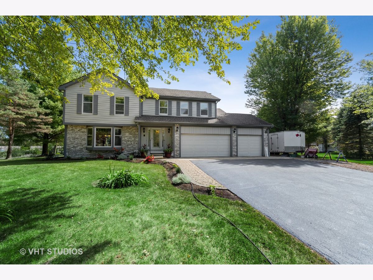
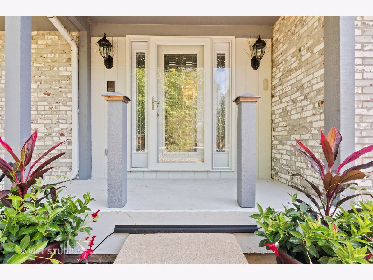
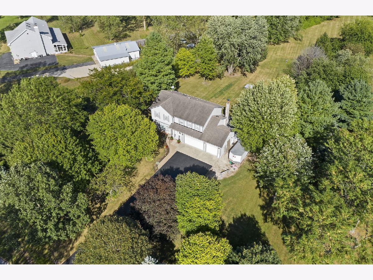
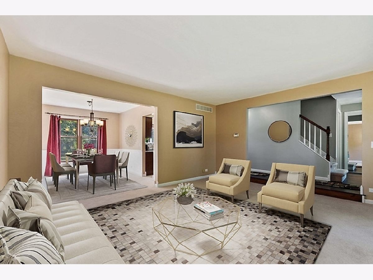
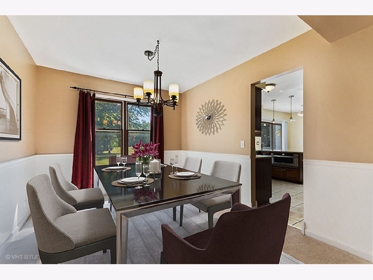
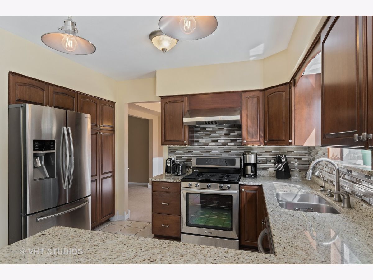
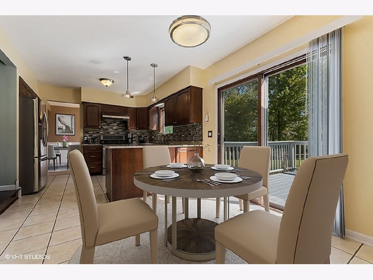
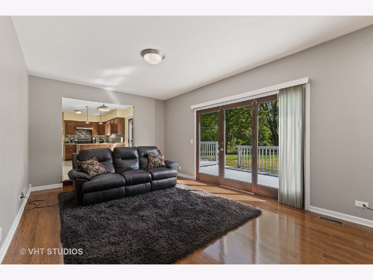
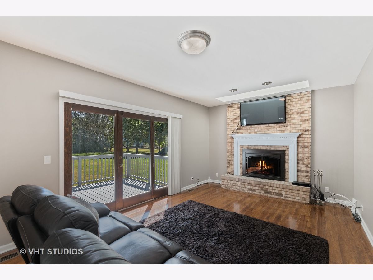
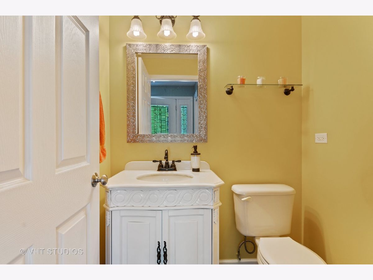
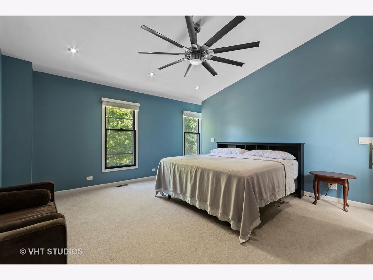
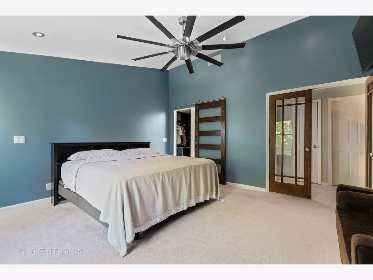
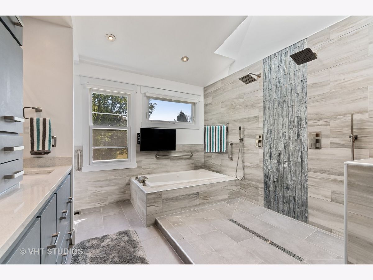
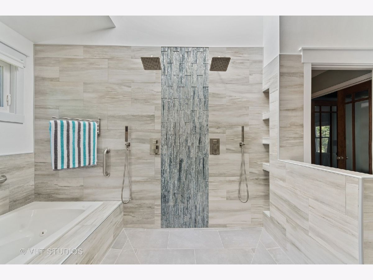
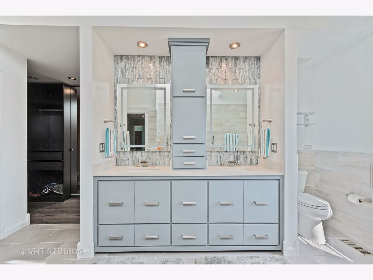
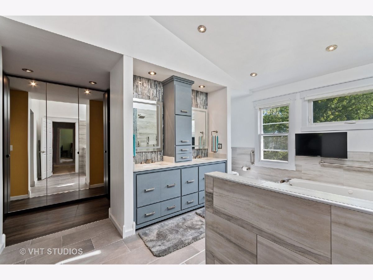
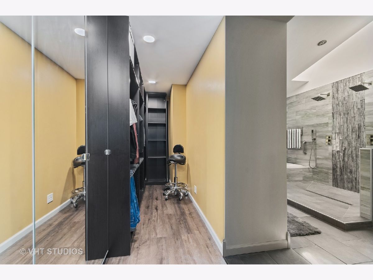
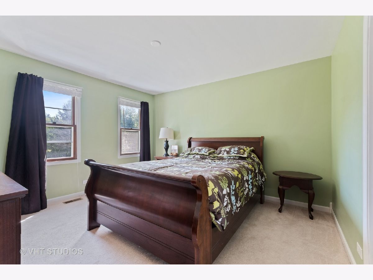
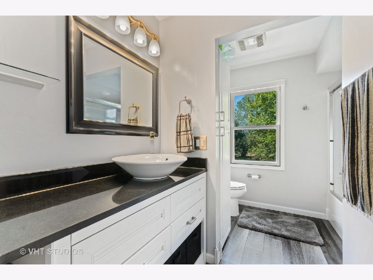
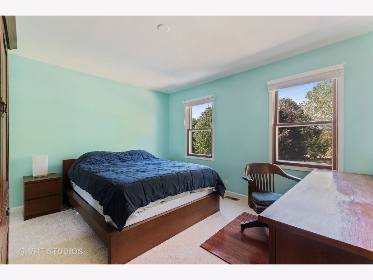
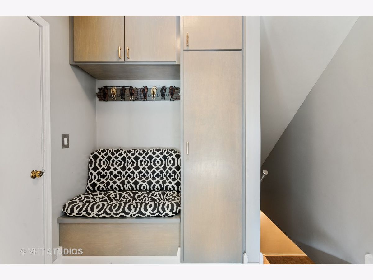
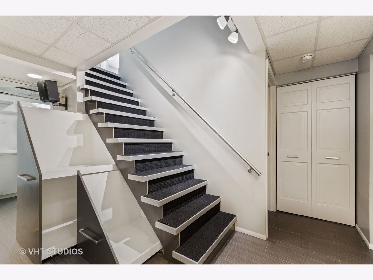
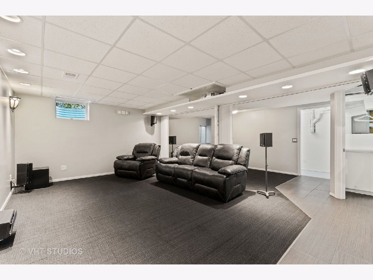
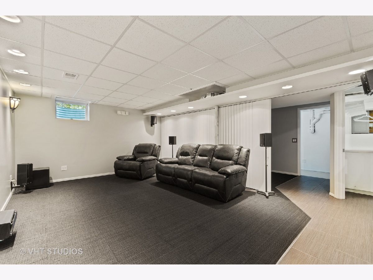
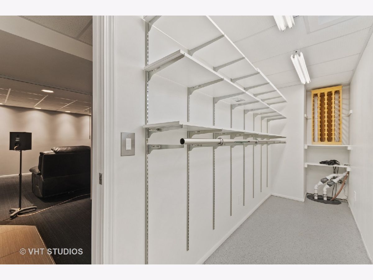
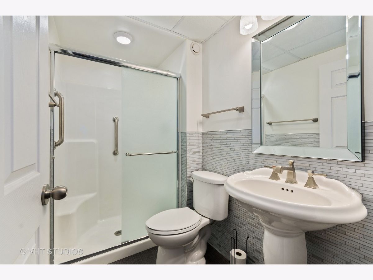
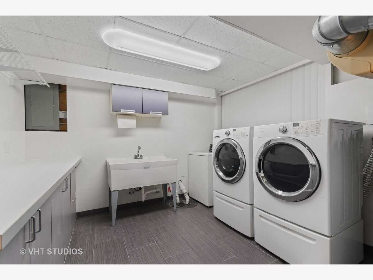
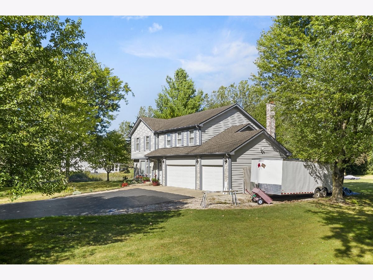
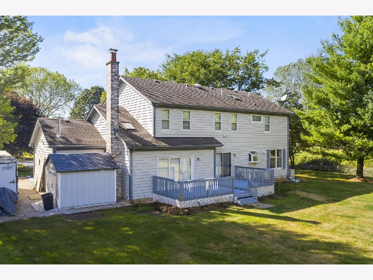
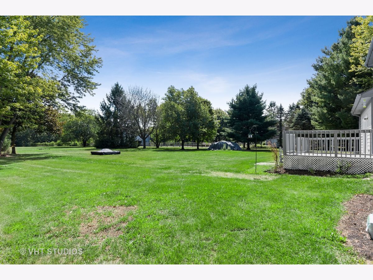
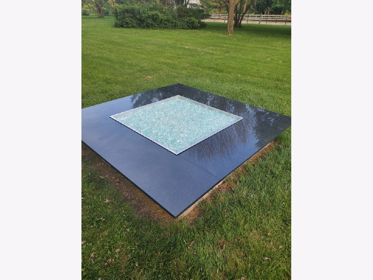
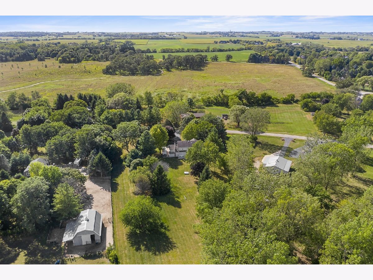
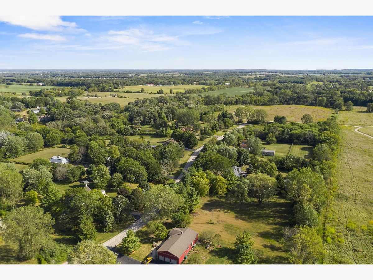
Room Specifics
Total Bedrooms: 5
Bedrooms Above Ground: 4
Bedrooms Below Ground: 1
Dimensions: —
Floor Type: Carpet
Dimensions: —
Floor Type: Carpet
Dimensions: —
Floor Type: Carpet
Dimensions: —
Floor Type: —
Full Bathrooms: 4
Bathroom Amenities: Whirlpool,Separate Shower,Double Sink
Bathroom in Basement: 1
Rooms: Theatre Room,Bedroom 5
Basement Description: Finished,Crawl
Other Specifics
| 3 | |
| Concrete Perimeter | |
| Asphalt | |
| Deck, Storms/Screens | |
| Forest Preserve Adjacent,Horses Allowed,Landscaped,Wooded | |
| 115870 | |
| Unfinished | |
| Full | |
| Vaulted/Cathedral Ceilings, Skylight(s), Hardwood Floors, Heated Floors, Built-in Features, Walk-In Closet(s), Open Floorplan, Granite Counters | |
| Range, Microwave, Dishwasher, Refrigerator, High End Refrigerator, Washer, Dryer, Stainless Steel Appliance(s), Range Hood, Water Softener Owned | |
| Not in DB | |
| Horse-Riding Area, Street Paved | |
| — | |
| — | |
| Wood Burning, Attached Fireplace Doors/Screen, Gas Starter |
Tax History
| Year | Property Taxes |
|---|---|
| 2020 | $6,428 |
Contact Agent
Nearby Similar Homes
Nearby Sold Comparables
Contact Agent
Listing Provided By
Baird & Warner Fox Valley - Geneva

