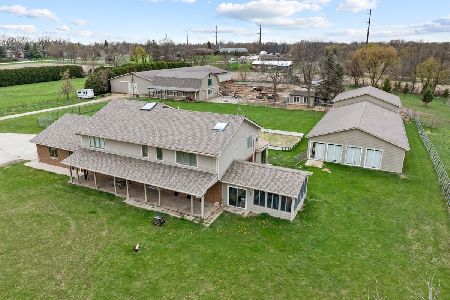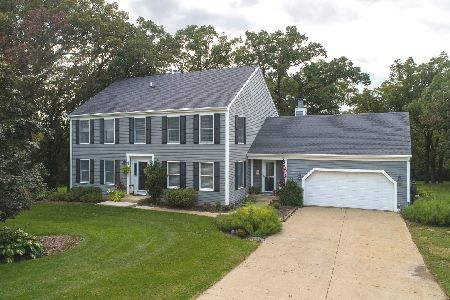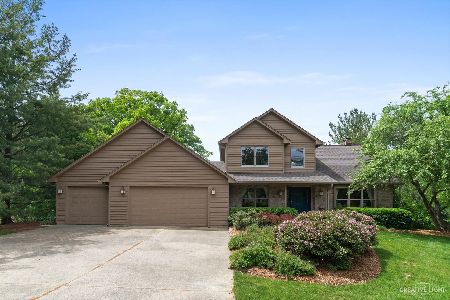40W998 Creekwood Drive, Elgin, Illinois 60124
$300,000
|
Sold
|
|
| Status: | Closed |
| Sqft: | 4,500 |
| Cost/Sqft: | $72 |
| Beds: | 5 |
| Baths: | 4 |
| Year Built: | 1979 |
| Property Taxes: | $9,352 |
| Days On Market: | 3556 |
| Lot Size: | 1,25 |
Description
WONDERFULLY BUILT brick walkout ranch on picturesque wooded 1-1/4 acre lot backing to creek & county property!!! Anderson casement windows, newer granite kitchen c-tops, newer hardwood floors & carpeting, 6-panel wood doors & crown mldg! Heat lamps in 1st flr baths! Huge, fully equipped kitchen in tall finished bsmt! Gas log brick fireplaces on both levels! 19x13 deck & paver patio below overlook scenic paradise!
Property Specifics
| Single Family | |
| — | |
| — | |
| 1979 | |
| Walkout | |
| — | |
| No | |
| 1.25 |
| Kane | |
| — | |
| 0 / Not Applicable | |
| None | |
| Private Well | |
| Septic-Private | |
| 09169777 | |
| 0527276023 |
Property History
| DATE: | EVENT: | PRICE: | SOURCE: |
|---|---|---|---|
| 9 Dec, 2016 | Sold | $300,000 | MRED MLS |
| 30 Sep, 2016 | Under contract | $325,000 | MRED MLS |
| — | Last price change | $349,900 | MRED MLS |
| 18 Mar, 2016 | Listed for sale | $359,900 | MRED MLS |
Room Specifics
Total Bedrooms: 5
Bedrooms Above Ground: 5
Bedrooms Below Ground: 0
Dimensions: —
Floor Type: Carpet
Dimensions: —
Floor Type: Carpet
Dimensions: —
Floor Type: Carpet
Dimensions: —
Floor Type: —
Full Bathrooms: 4
Bathroom Amenities: Double Sink
Bathroom in Basement: 1
Rooms: Kitchen,Bedroom 5,Deck,Eating Area,Foyer,Great Room,Recreation Room,Storage
Basement Description: Finished,Exterior Access
Other Specifics
| 3 | |
| Concrete Perimeter | |
| Concrete | |
| Deck, Brick Paver Patio, Storms/Screens | |
| Nature Preserve Adjacent,Stream(s),Wooded | |
| 201X257X232X250 | |
| — | |
| Full | |
| Hardwood Floors, First Floor Bedroom, First Floor Laundry, First Floor Full Bath | |
| Double Oven, Microwave, Dishwasher, Refrigerator, Washer, Dryer | |
| Not in DB | |
| — | |
| — | |
| — | |
| Attached Fireplace Doors/Screen, Gas Log, Gas Starter, Heatilator |
Tax History
| Year | Property Taxes |
|---|---|
| 2016 | $9,352 |
Contact Agent
Nearby Sold Comparables
Contact Agent
Listing Provided By
RE/MAX Horizon







