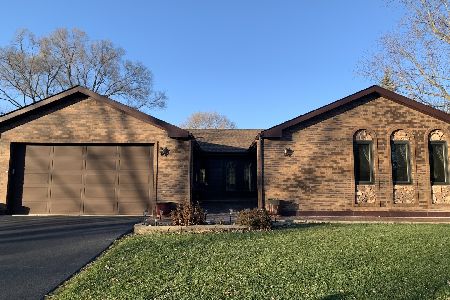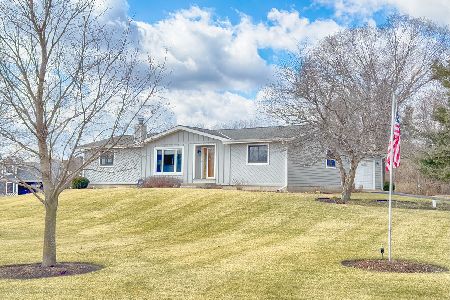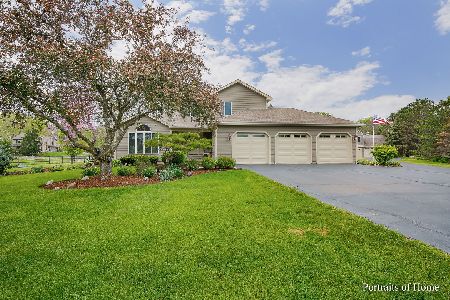40W999 Bowes Bend Drive, Elgin, Illinois 60124
$171,000
|
Sold
|
|
| Status: | Closed |
| Sqft: | 1,248 |
| Cost/Sqft: | $144 |
| Beds: | 3 |
| Baths: | 2 |
| Year Built: | 1989 |
| Property Taxes: | $5,014 |
| Days On Market: | 5796 |
| Lot Size: | 1,40 |
Description
Live in the country but close to town. This 3 bedroom 2 bath ranch home would be great for a first time home buyer that wants to live outside of town and have room to roam on this one acre lot. Completely updated and ready for a new family. Furnace 2006, Water softner 2009, Well tank 2007, Roof 2008, Aluminum siding 2005, and new Trex Deck 2007. Nothing to do but move in and enjoy.
Property Specifics
| Single Family | |
| — | |
| Ranch | |
| 1989 | |
| None | |
| — | |
| No | |
| 1.4 |
| Kane | |
| Bowes Bend | |
| 0 / Not Applicable | |
| None | |
| Private Well | |
| Septic-Private | |
| 07469233 | |
| 0527276016 |
Nearby Schools
| NAME: | DISTRICT: | DISTANCE: | |
|---|---|---|---|
|
Grade School
Prairie View Grade School |
301 | — | |
|
Middle School
Central Middle School |
301 | Not in DB | |
|
High School
Central High School |
301 | Not in DB | |
Property History
| DATE: | EVENT: | PRICE: | SOURCE: |
|---|---|---|---|
| 13 Aug, 2010 | Sold | $171,000 | MRED MLS |
| 7 Jul, 2010 | Under contract | $180,000 | MRED MLS |
| — | Last price change | $193,880 | MRED MLS |
| 14 Mar, 2010 | Listed for sale | $208,880 | MRED MLS |
Room Specifics
Total Bedrooms: 3
Bedrooms Above Ground: 3
Bedrooms Below Ground: 0
Dimensions: —
Floor Type: Carpet
Dimensions: —
Floor Type: Carpet
Full Bathrooms: 2
Bathroom Amenities: —
Bathroom in Basement: 0
Rooms: Utility Room-1st Floor
Basement Description: None
Other Specifics
| 2 | |
| Concrete Perimeter | |
| Asphalt | |
| Deck | |
| Corner Lot | |
| 250 X 181 | |
| — | |
| Full | |
| Skylight(s) | |
| Range, Dishwasher, Refrigerator, Freezer, Washer, Dryer | |
| Not in DB | |
| Street Paved | |
| — | |
| — | |
| — |
Tax History
| Year | Property Taxes |
|---|---|
| 2010 | $5,014 |
Contact Agent
Nearby Similar Homes
Nearby Sold Comparables
Contact Agent
Listing Provided By
RE/MAX Horizon






