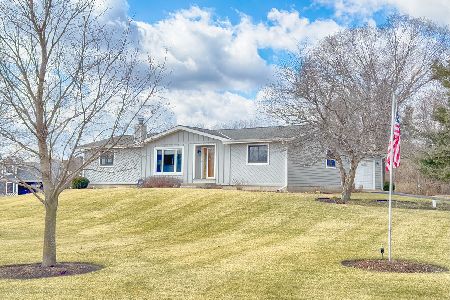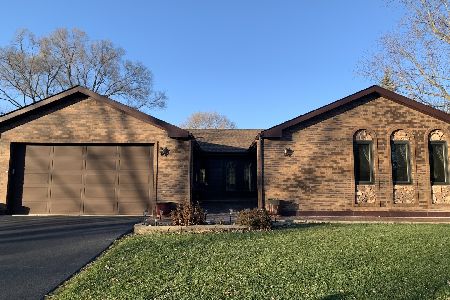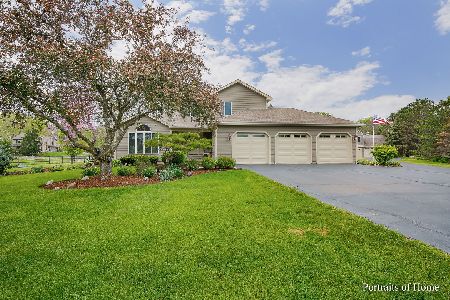41W039 Bowes Bend Drive, Elgin, Illinois 60124
$232,000
|
Sold
|
|
| Status: | Closed |
| Sqft: | 2,178 |
| Cost/Sqft: | $117 |
| Beds: | 4 |
| Baths: | 3 |
| Year Built: | 1979 |
| Property Taxes: | $6,482 |
| Days On Market: | 3494 |
| Lot Size: | 1,02 |
Description
This Is It! Your Opportunity To Enjoy Country Living In The Beautiful Elgin Countryside & Still Be Only Minutes To Randall Rd. Great Custom Built Colonial w/ Numerous Updates on Beautiful & Private 1+ Acre Lot. Covered Front Porch. Fantastic Open Floor Plan. Huge Vaulted Family Room w/ Wall Of Windows and Skylights For Tons Of Natural Light. Large Living Rm w/ Gleaming Hardwood Floors, Bay Window & Cozy High Efficiency Woodburning Stove. Formal Dining Room w/ Atrium Door Leading To Deck & Overlooking Beautiful & Private Fenced Bk Yd. Nice Eat-In Country Kitchen. 1st Floor Bedrm/Den. Large Master Suite w/Private Bath, WIC & Access To Loft Overlooking Entire Home. Generous Bedroom 2. Bedroom 3 w/ WIC. 1st Flr LDY. Oversized 3 Car Garage. Updates Include New Paint & Carpet, HVAC, Roof, Windows, Cedar Siding, Front Doors, Electrical, Garage Doors & Openers, Water Treatment System and Pressure Tank. Close To Retail, Easy Access to I-90, Gail Borden Library Branch & Bowes Creek Golf Course.
Property Specifics
| Single Family | |
| — | |
| Colonial | |
| 1979 | |
| Full | |
| CUSTOM | |
| No | |
| 1.02 |
| Kane | |
| Bowes Bend | |
| 0 / Not Applicable | |
| None | |
| Private Well | |
| Septic-Private | |
| 09275074 | |
| 0527276006 |
Property History
| DATE: | EVENT: | PRICE: | SOURCE: |
|---|---|---|---|
| 26 Sep, 2016 | Sold | $232,000 | MRED MLS |
| 13 Aug, 2016 | Under contract | $254,900 | MRED MLS |
| — | Last price change | $264,900 | MRED MLS |
| 1 Jul, 2016 | Listed for sale | $264,900 | MRED MLS |
Room Specifics
Total Bedrooms: 4
Bedrooms Above Ground: 4
Bedrooms Below Ground: 0
Dimensions: —
Floor Type: Carpet
Dimensions: —
Floor Type: Carpet
Dimensions: —
Floor Type: Carpet
Full Bathrooms: 3
Bathroom Amenities: Whirlpool
Bathroom in Basement: 0
Rooms: Foyer,Loft
Basement Description: Unfinished
Other Specifics
| 3 | |
| Concrete Perimeter | |
| Asphalt | |
| Deck, Porch | |
| Fenced Yard,Horses Allowed,Wooded | |
| 161X287X154X266 | |
| Full | |
| Full | |
| Vaulted/Cathedral Ceilings, Skylight(s), Hardwood Floors, First Floor Bedroom, First Floor Laundry | |
| Range, Dishwasher, Refrigerator, Washer, Dryer | |
| Not in DB | |
| Street Paved | |
| — | |
| — | |
| Wood Burning Stove |
Tax History
| Year | Property Taxes |
|---|---|
| 2016 | $6,482 |
Contact Agent
Nearby Similar Homes
Nearby Sold Comparables
Contact Agent
Listing Provided By
RE/MAX Excels






