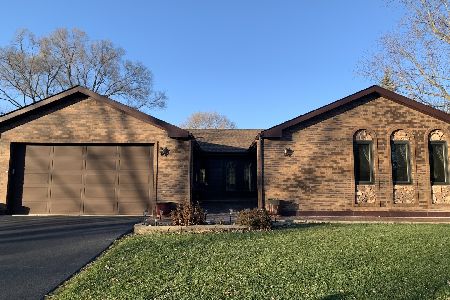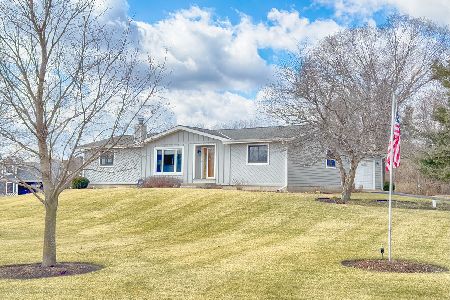41W006 Bowes Bend Drive, Elgin, Illinois 60124
$303,000
|
Sold
|
|
| Status: | Closed |
| Sqft: | 2,838 |
| Cost/Sqft: | $111 |
| Beds: | 3 |
| Baths: | 2 |
| Year Built: | 1985 |
| Property Taxes: | $6,297 |
| Days On Market: | 2692 |
| Lot Size: | 1,53 |
Description
LOOKING FOR THAT PERFECT RANCH HOME? DOUBLE FRONT DOOR GREETS YOU AS YOU ENTER THE FOYER LEADING TO THE WONDERFUL OPEN FLOOR PLAN. VAULTED CEILINGS IN FORMAL LIVING ROOM. SKYLIGHTS AND VAULTED CEILING IN DINING ROOM. FAMILY ROOM HAS MASONRY FIREPLACE. UPDATED KITCHEN HAS NEW BEECHWOOD CABINETS AND CORIAN COUNTER TOPS. SLIDING GLASS DOOR OPENS TO EXPANDED CONCRETE PATIO WITH VIEW OF GORGEOUS COUNTRY LANDSCAPED AND FENCED YARD. HUGE MASTER BEDROOM WITH UPDATED BATH THAT INCLUDES NEW CERAMIC TILE AND SHOWER WITH TILE SURROUND AND GLASS DOORS. 2 ADDITIONAL BEDROOMS WITH NEWER CARPET AND AMPLE CLOSET SPACE. UPDATED CERAMIC HALL BATH. FINISHED BASEMENT OFFERS PERFECT REC AREA PLUS STORAGE ROOM ALONG WITH GIANT CRAWL SPACE. NEWER WINDOWS AND ROOF. DOG RUN AND 22X16 SHED. PLANT YOUR OWN VEGETABLE GARDEN ON THIS 1 1/2 ACRE COUNTRY LOT! SECURITY SYSTEM. MINUTES TO RANDALL RD CORRIDOR AND SHOPPING. PREMIER BURLINGTON CENTRAL SCHOOLS. SO MUCH HAS BEEN DONE, JUST MOVE IN AND ENJOY!
Property Specifics
| Single Family | |
| — | |
| Ranch | |
| 1985 | |
| Partial | |
| CUSTOM | |
| No | |
| 1.53 |
| Kane | |
| Bowes Bend | |
| 0 / Not Applicable | |
| None | |
| Private Well | |
| Septic-Private | |
| 10081128 | |
| 0527227002 |
Nearby Schools
| NAME: | DISTRICT: | DISTANCE: | |
|---|---|---|---|
|
Grade School
Howard B Thomas Grade School |
301 | — | |
|
Middle School
Central Middle School |
301 | Not in DB | |
|
High School
Central High School |
301 | Not in DB | |
Property History
| DATE: | EVENT: | PRICE: | SOURCE: |
|---|---|---|---|
| 16 Nov, 2018 | Sold | $303,000 | MRED MLS |
| 15 Oct, 2018 | Under contract | $314,900 | MRED MLS |
| — | Last price change | $319,900 | MRED MLS |
| 12 Sep, 2018 | Listed for sale | $319,900 | MRED MLS |
| 30 Dec, 2020 | Sold | $333,000 | MRED MLS |
| 12 Dec, 2020 | Under contract | $335,900 | MRED MLS |
| 4 Dec, 2020 | Listed for sale | $335,900 | MRED MLS |
Room Specifics
Total Bedrooms: 3
Bedrooms Above Ground: 3
Bedrooms Below Ground: 0
Dimensions: —
Floor Type: Carpet
Dimensions: —
Floor Type: Carpet
Full Bathrooms: 2
Bathroom Amenities: Whirlpool
Bathroom in Basement: 0
Rooms: Recreation Room
Basement Description: Finished,Crawl
Other Specifics
| 2 | |
| Concrete Perimeter | |
| Asphalt | |
| Patio, Storms/Screens | |
| Fenced Yard,Landscaped | |
| 187X357X153X341 | |
| — | |
| Full | |
| Vaulted/Cathedral Ceilings, Skylight(s), First Floor Bedroom, First Floor Laundry, First Floor Full Bath | |
| Range, Microwave, Dishwasher, Refrigerator, Washer, Dryer | |
| Not in DB | |
| Street Paved | |
| — | |
| — | |
| Gas Log, Gas Starter |
Tax History
| Year | Property Taxes |
|---|---|
| 2018 | $6,297 |
| 2020 | $8,295 |
Contact Agent
Nearby Similar Homes
Nearby Sold Comparables
Contact Agent
Listing Provided By
RE/MAX All Pro





