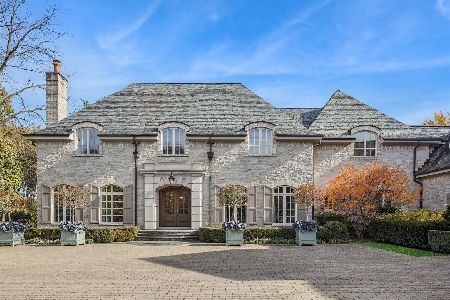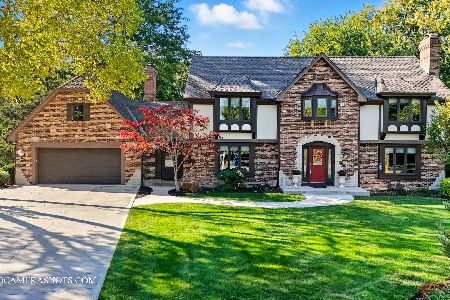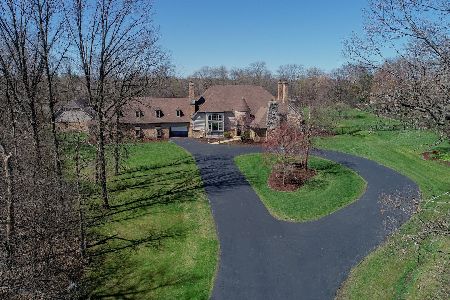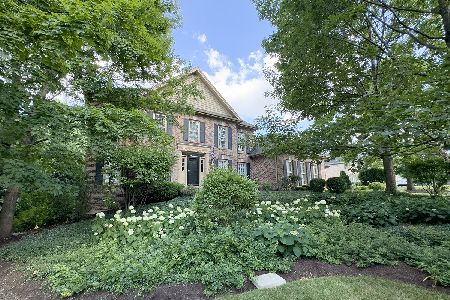41 Aintree Road, St Charles, Illinois 60174
$650,000
|
Sold
|
|
| Status: | Closed |
| Sqft: | 4,614 |
| Cost/Sqft: | $151 |
| Beds: | 4 |
| Baths: | 5 |
| Year Built: | 1985 |
| Property Taxes: | $23,360 |
| Days On Market: | 2886 |
| Lot Size: | 4,09 |
Description
Majestic Estate nestled on a wooded, serene & private 4+ acre lot! Priced to sell! You can not beat the value of this home & incomparable location! Recent Improvements include a new paved drive, new roof, newer generator system, newer kitchen apps & newer furnaces... The stately circular drive welcomes you to this coveted slice of heaven, completed w/meandering creek & stunning virgin woods! With 4 bedrooms & 4.1 baths, lst flr laundry, 3 Fireplaces & a finished lower level, this stately residence has it all! Oversized Gourmet Kitchen offers an abundance of cabinets & counter space, a huge center island/breakfast bar & separate eating area. Inviting family rm offers beamed ceilings, a brick fireplace, wet bar & is flanked by BOTH a sunroom & screened porch that provide lovely views of the yard. Handsome library features a vaulted, beamed ceiling w/floor to ceiling custom shelving complete w/ladder access! Finished basement highlights a spacious rec rm, exercise rm, wine cellar & MORE!
Property Specifics
| Single Family | |
| — | |
| — | |
| 1985 | |
| Full | |
| — | |
| No | |
| 4.09 |
| Kane | |
| — | |
| 0 / Not Applicable | |
| None | |
| Public | |
| Public Sewer | |
| 09873851 | |
| 0923100027 |
Nearby Schools
| NAME: | DISTRICT: | DISTANCE: | |
|---|---|---|---|
|
Middle School
Wredling Middle School |
303 | Not in DB | |
|
High School
St Charles East High School |
303 | Not in DB | |
Property History
| DATE: | EVENT: | PRICE: | SOURCE: |
|---|---|---|---|
| 3 Aug, 2018 | Sold | $650,000 | MRED MLS |
| 1 Jun, 2018 | Under contract | $695,000 | MRED MLS |
| 5 Mar, 2018 | Listed for sale | $695,000 | MRED MLS |
Room Specifics
Total Bedrooms: 4
Bedrooms Above Ground: 4
Bedrooms Below Ground: 0
Dimensions: —
Floor Type: Carpet
Dimensions: —
Floor Type: Carpet
Dimensions: —
Floor Type: Carpet
Full Bathrooms: 5
Bathroom Amenities: Whirlpool,Separate Shower,Double Sink,Garden Tub
Bathroom in Basement: 1
Rooms: Bonus Room,Exercise Room,Foyer,Library,Recreation Room,Screened Porch,Sitting Room,Sun Room,Workshop
Basement Description: Finished
Other Specifics
| 3 | |
| Concrete Perimeter | |
| Asphalt,Circular | |
| Patio, Porch, Porch Screened, Stamped Concrete Patio | |
| Fenced Yard,Landscaped,Stream(s),Wooded | |
| 190 X 548 X 300 X 512 X 26 | |
| — | |
| Full | |
| Vaulted/Cathedral Ceilings, Skylight(s), Bar-Wet, First Floor Laundry | |
| Double Oven, Microwave, Dishwasher, Refrigerator, Washer, Dryer, Disposal, Trash Compactor, Wine Refrigerator, Cooktop | |
| Not in DB | |
| Street Lights, Street Paved | |
| — | |
| — | |
| Wood Burning |
Tax History
| Year | Property Taxes |
|---|---|
| 2018 | $23,360 |
Contact Agent
Nearby Similar Homes
Nearby Sold Comparables
Contact Agent
Listing Provided By
Coldwell Banker Residential








