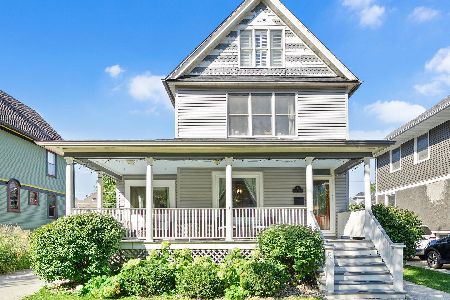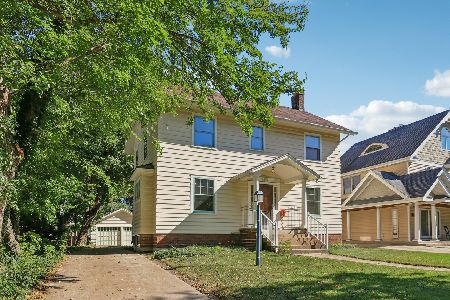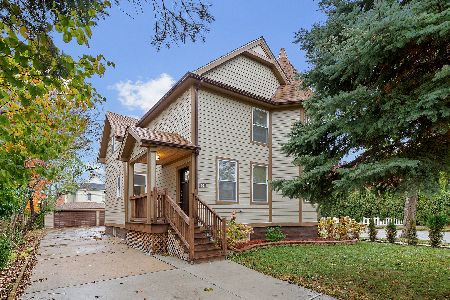41 Ashland Avenue, La Grange, Illinois 60525
$680,000
|
Sold
|
|
| Status: | Closed |
| Sqft: | 0 |
| Cost/Sqft: | — |
| Beds: | 6 |
| Baths: | 4 |
| Year Built: | 1911 |
| Property Taxes: | $13,088 |
| Days On Market: | 3522 |
| Lot Size: | 0,16 |
Description
Magnificent home in the heart of the La Grange Historic District. This warm & inviting American 4 Square home offers 6 bedrooms, 3.5 baths all on 3 levels of living space. This unique home also features hardwood floors throughout 2 levels of living space. Newly added sun room with lots of natural light, eat in kitchen, double pane glazed insulation windows, open living and dining rooms boast wood burning fireplace, coffered ceiling and chair rail. Spacious laundry room & tons of storage in the lower level, Beautiful large front porch, driveway leading to two car garage, spacious backyard. Short distance to wonderful downtown La Grange, library, dining, schools & Metra!
Property Specifics
| Single Family | |
| — | |
| American 4-Sq. | |
| 1911 | |
| Full | |
| — | |
| No | |
| 0.16 |
| Cook | |
| — | |
| 0 / Not Applicable | |
| None | |
| Lake Michigan | |
| Public Sewer | |
| 09162682 | |
| 18041100050000 |
Nearby Schools
| NAME: | DISTRICT: | DISTANCE: | |
|---|---|---|---|
|
Grade School
Ogden Ave Elementary School |
102 | — | |
|
Middle School
Park Junior High School |
102 | Not in DB | |
|
High School
Lyons Twp High School |
204 | Not in DB | |
Property History
| DATE: | EVENT: | PRICE: | SOURCE: |
|---|---|---|---|
| 19 Aug, 2016 | Sold | $680,000 | MRED MLS |
| 8 Jul, 2016 | Under contract | $699,900 | MRED MLS |
| 11 Mar, 2016 | Listed for sale | $699,900 | MRED MLS |
Room Specifics
Total Bedrooms: 6
Bedrooms Above Ground: 6
Bedrooms Below Ground: 0
Dimensions: —
Floor Type: Hardwood
Dimensions: —
Floor Type: Hardwood
Dimensions: —
Floor Type: Hardwood
Dimensions: —
Floor Type: —
Dimensions: —
Floor Type: —
Full Bathrooms: 4
Bathroom Amenities: —
Bathroom in Basement: 1
Rooms: Bonus Room,Bedroom 5,Bedroom 6,Foyer,Mud Room,Storage,Heated Sun Room,Walk In Closet,Other Room
Basement Description: Finished
Other Specifics
| 2 | |
| — | |
| — | |
| — | |
| — | |
| 50X137 | |
| Finished | |
| Full | |
| — | |
| Range, Microwave, Dishwasher, Refrigerator, Washer, Dryer, Disposal | |
| Not in DB | |
| — | |
| — | |
| — | |
| Wood Burning |
Tax History
| Year | Property Taxes |
|---|---|
| 2016 | $13,088 |
Contact Agent
Nearby Similar Homes
Nearby Sold Comparables
Contact Agent
Listing Provided By
Baird & Warner










