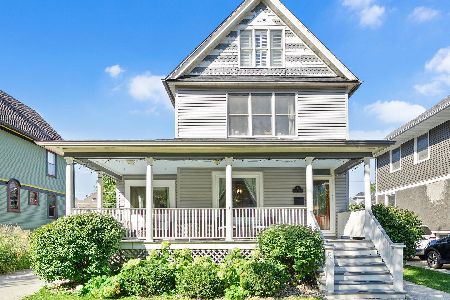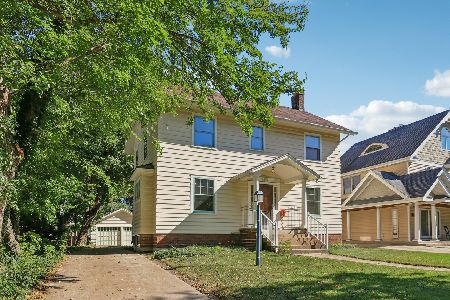52 Madison Avenue, La Grange, Illinois 60525
$595,500
|
Sold
|
|
| Status: | Closed |
| Sqft: | 0 |
| Cost/Sqft: | — |
| Beds: | 4 |
| Baths: | 4 |
| Year Built: | 1895 |
| Property Taxes: | $9,275 |
| Days On Market: | 1831 |
| Lot Size: | 0,17 |
Description
If you are looking for an established community with award winning schools, a 20 minute commute to Chicago and a vibrant downtown with restaurants, shops, library and movie theater, look no further. This completely renovated Farmhouse has everything you're looking for and more! Open floor plan with wide plank hardwood flooring, new windows, 9 ft. + first floor ceilings, generous base and crown moldings, fluted millwork, traditional wainscot and designer light fixtures. Two story side entry features grand staircase to second floor with traditional wrought iron spindles and gorgeous cascading crystal chandelier above. Formal living room and open dining room with coffered ceiling, window alcove and inviting gas start fireplace with marble facade. Timeless white kitchen with center island breakfast bar, quartz counter-tops, gorgeous brushed stone, metal mosaic tile back-splash and stainless steel appliances. First floor family room with turret alcove perfect for a baby grand piano. First floor full bathroom, convenient main floor laundry and private office/possible 5th bedroom. Four spacious second floor bedrooms and three full baths including master bedroom suite with 10 ft. ceiling, two closets and turret alcove. Master bath features stunning tile work, walk-in shower, luxurious whirlpool soaking tub, double vanity with quartz counter and private water closet. Large unfinished basement with exterior access and tons of storage. Concrete driveway and three car detached garage with room for 6 additional cars in the driveway. There is nothing left to do but move in and enjoy!
Property Specifics
| Single Family | |
| — | |
| Farmhouse,Victorian | |
| 1895 | |
| Full | |
| VICTORIAN FARMHOUSE | |
| No | |
| 0.17 |
| Cook | |
| — | |
| 0 / Not Applicable | |
| None | |
| Lake Michigan,Public | |
| Public Sewer | |
| 10915570 | |
| 18041100170000 |
Nearby Schools
| NAME: | DISTRICT: | DISTANCE: | |
|---|---|---|---|
|
Grade School
Ogden Ave Elementary School |
102 | — | |
|
Middle School
Park Junior High School |
102 | Not in DB | |
|
High School
Lyons Twp High School |
204 | Not in DB | |
Property History
| DATE: | EVENT: | PRICE: | SOURCE: |
|---|---|---|---|
| 8 Jan, 2021 | Sold | $595,500 | MRED MLS |
| 21 Nov, 2020 | Under contract | $619,500 | MRED MLS |
| 27 Oct, 2020 | Listed for sale | $619,500 | MRED MLS |
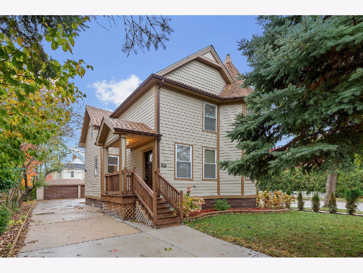
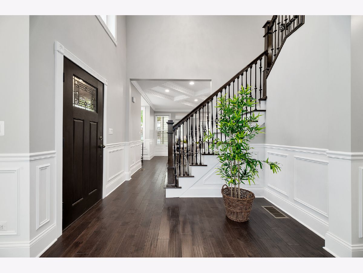
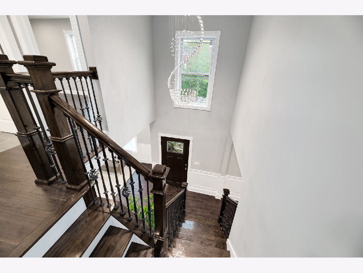
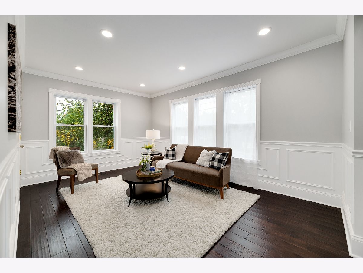
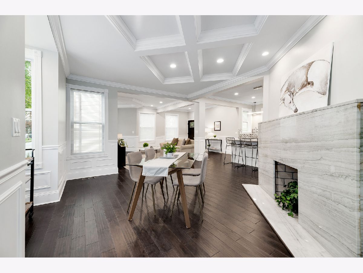
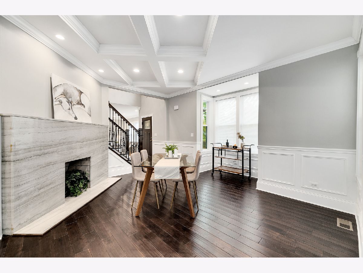
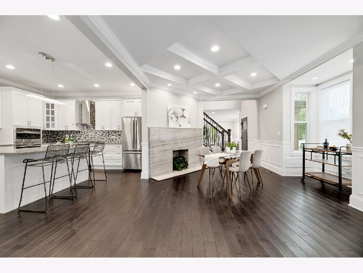
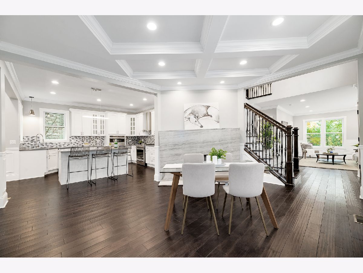
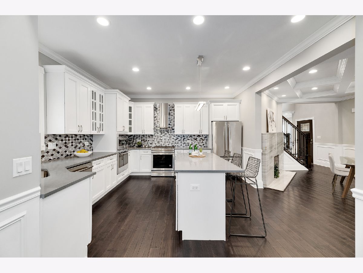
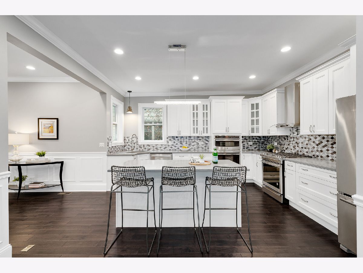
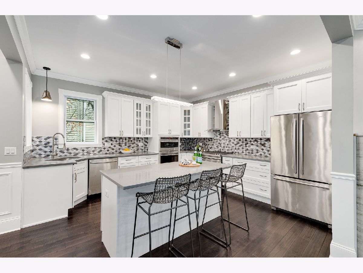
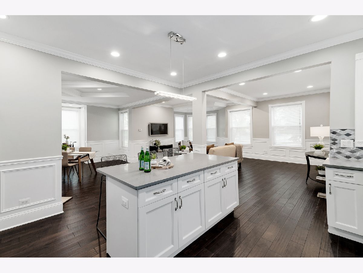
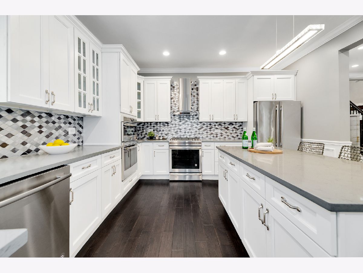
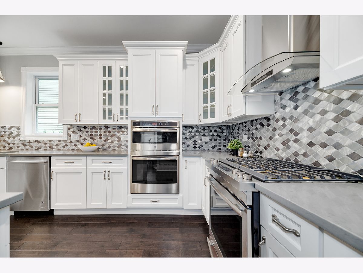
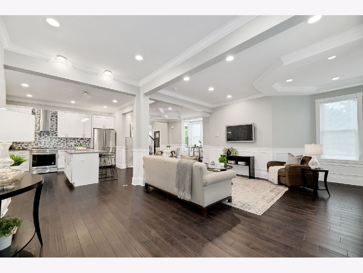
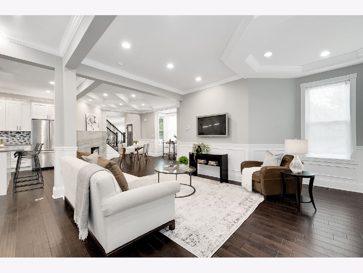
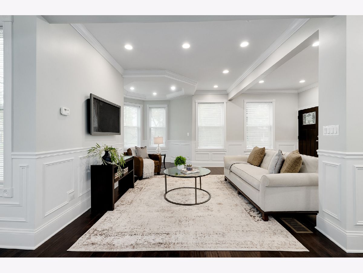
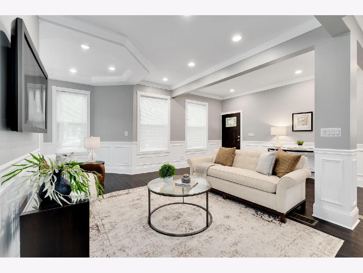
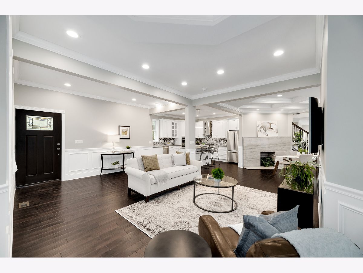
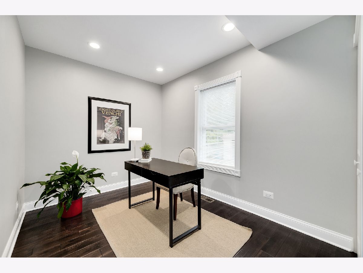
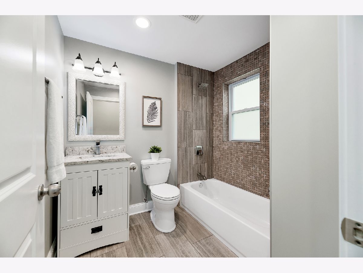
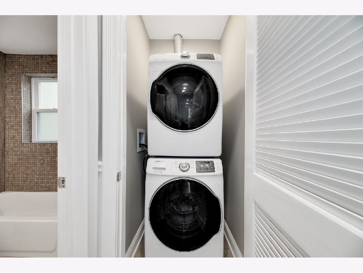
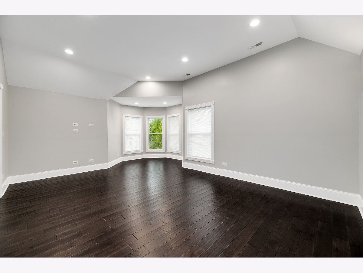
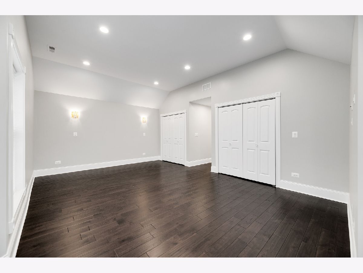
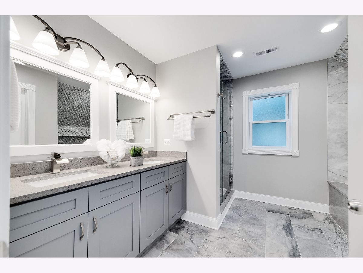
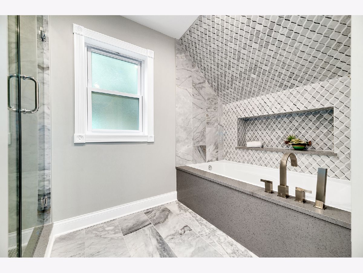
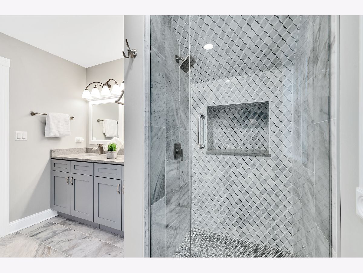
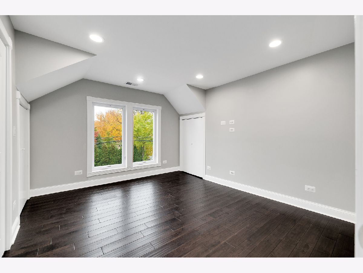
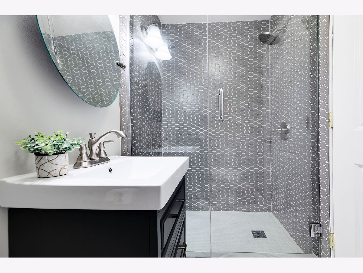
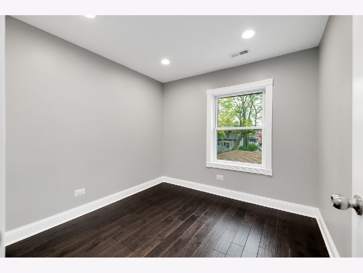
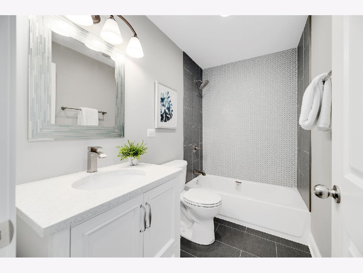
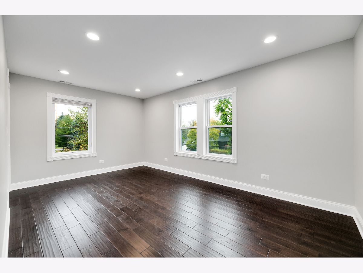
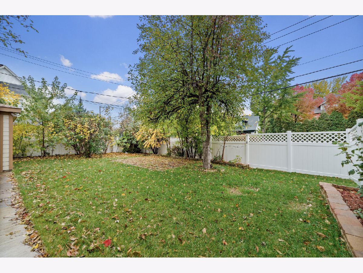
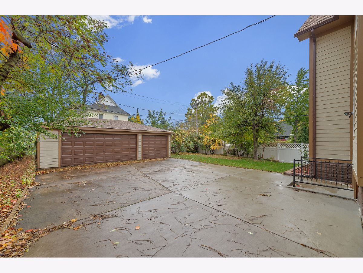
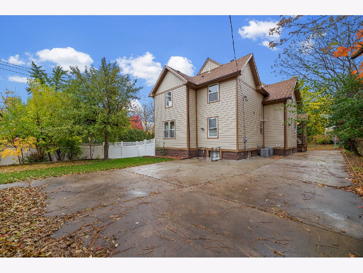
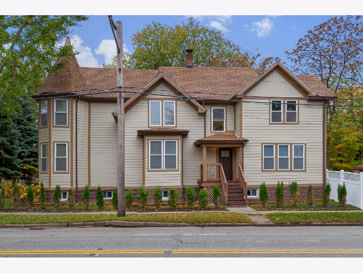
Room Specifics
Total Bedrooms: 4
Bedrooms Above Ground: 4
Bedrooms Below Ground: 0
Dimensions: —
Floor Type: Hardwood
Dimensions: —
Floor Type: Hardwood
Dimensions: —
Floor Type: Hardwood
Full Bathrooms: 4
Bathroom Amenities: Whirlpool,Separate Shower,Double Sink
Bathroom in Basement: 0
Rooms: Tandem Room,Foyer,Office,Sitting Room,Storage,Workshop,Utility Room-Lower Level
Basement Description: Unfinished,Exterior Access,Storage Space
Other Specifics
| 3.5 | |
| — | |
| Concrete | |
| Porch | |
| Corner Lot,Mature Trees | |
| 48 X 139.3 X 69.8 X 141 | |
| Full,Unfinished | |
| Full | |
| Hardwood Floors, First Floor Laundry, First Floor Full Bath, Ceiling - 9 Foot, Coffered Ceiling(s), Open Floorplan | |
| Double Oven, Range, Microwave, Dishwasher, Refrigerator, Washer, Dryer, Disposal, Stainless Steel Appliance(s), Range Hood | |
| Not in DB | |
| Park, Curbs, Sidewalks, Street Lights, Street Paved | |
| — | |
| — | |
| Gas Starter |
Tax History
| Year | Property Taxes |
|---|---|
| 2021 | $9,275 |
Contact Agent
Nearby Similar Homes
Nearby Sold Comparables
Contact Agent
Listing Provided By
Compass

